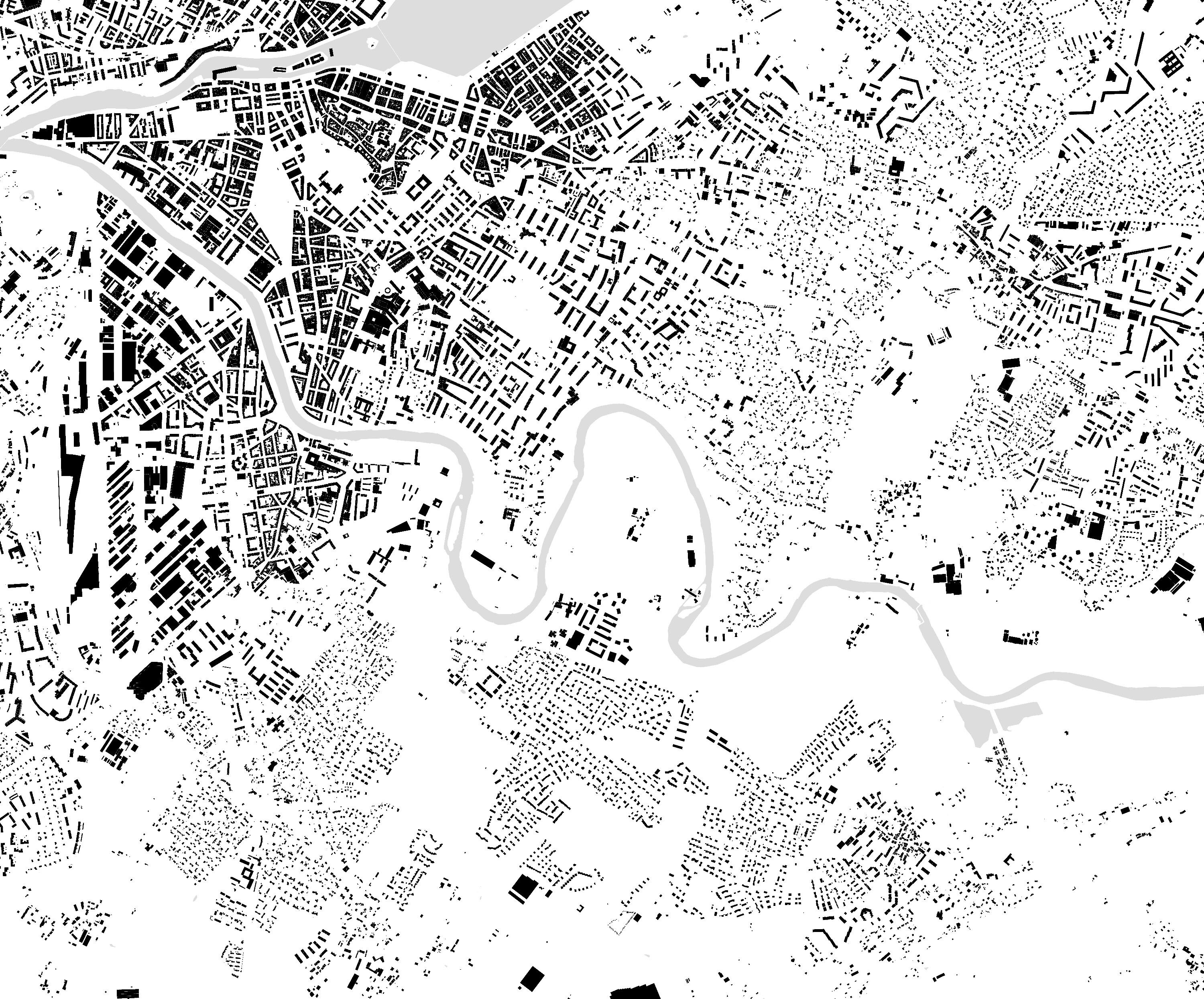The United Nations Office
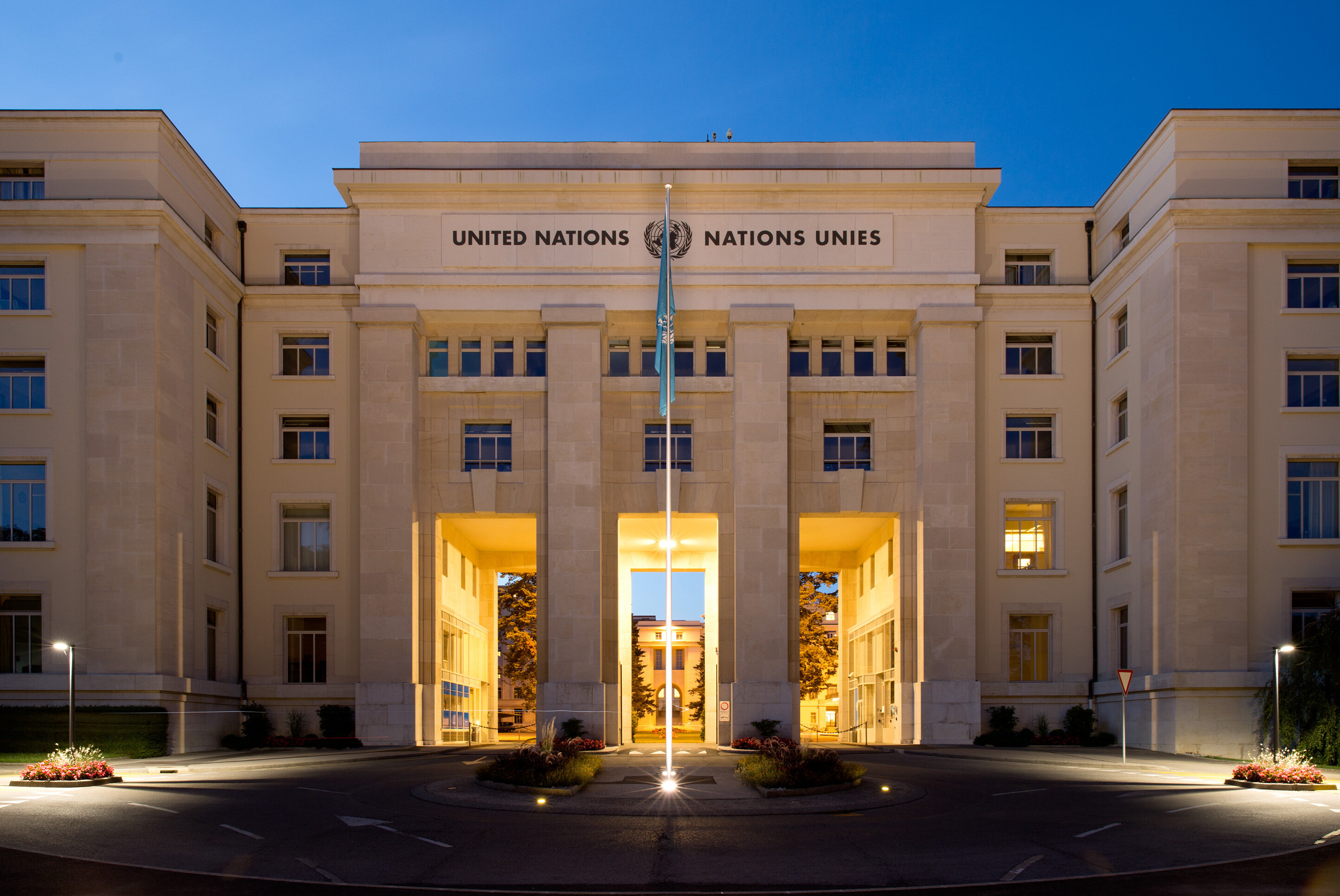
One of the objectives of the Palais des Nations renovation was to upgrade the building and its services in order to achieve sustainable and environmental performance, in line with the “green building” concept and the High Energy Performance (Minergie®) standard, while ensuring the comfort of its occupants and users. The project focused not only on energy efficiency but also on the preservation of this unique site, respecting its history, its architectural heritage, and in particular the harmony of its existing façades.
This phase of the UN renovation improved the building envelope by replacing 1,050 windows — with designs faithful to the originals — refurbishing a large portion of the roofs, and upgrading technical installations. In addition, 2,800 m² of photovoltaic panels and 210 m² of solar thermal panels were installed on the rooftops.
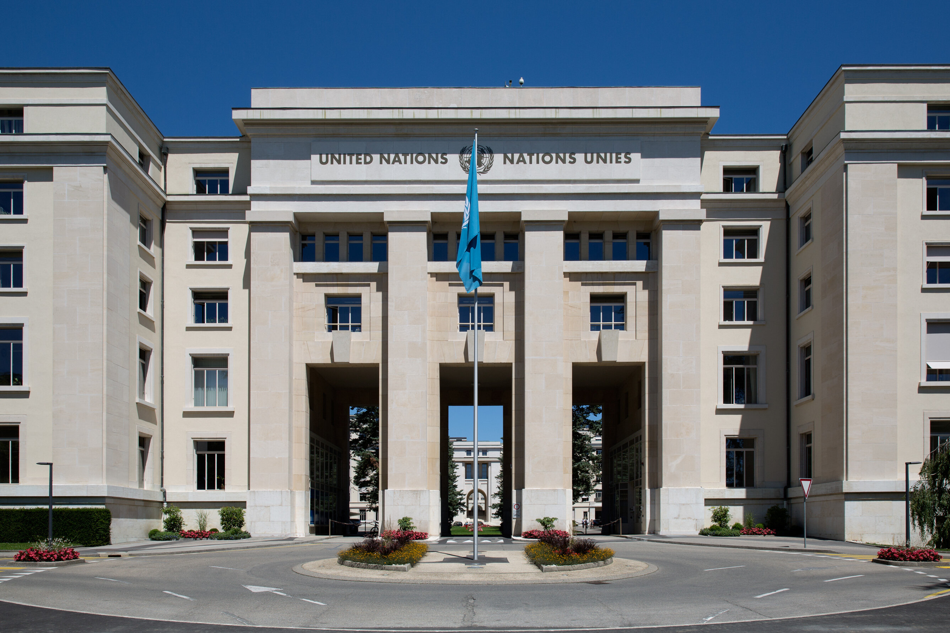
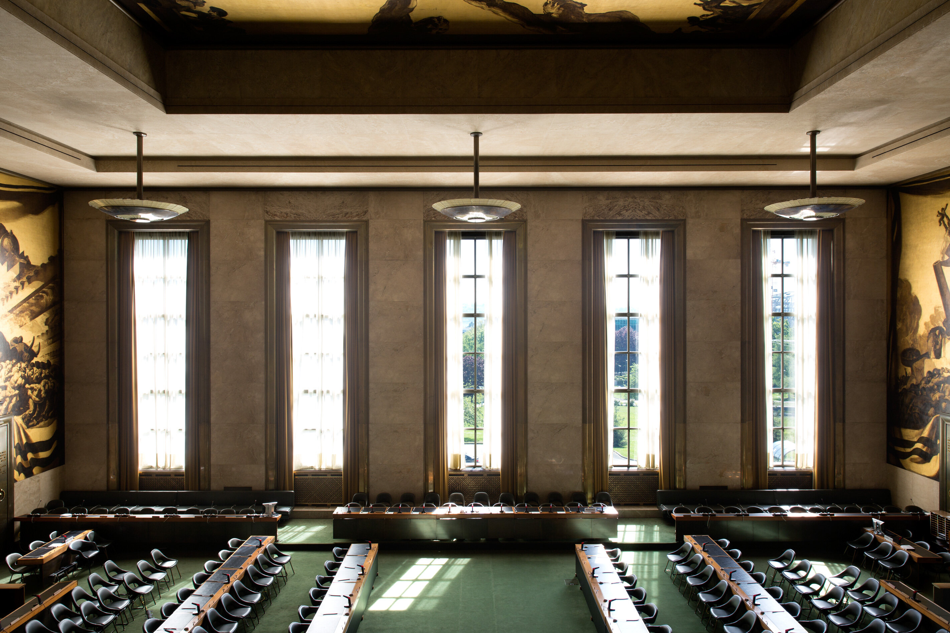
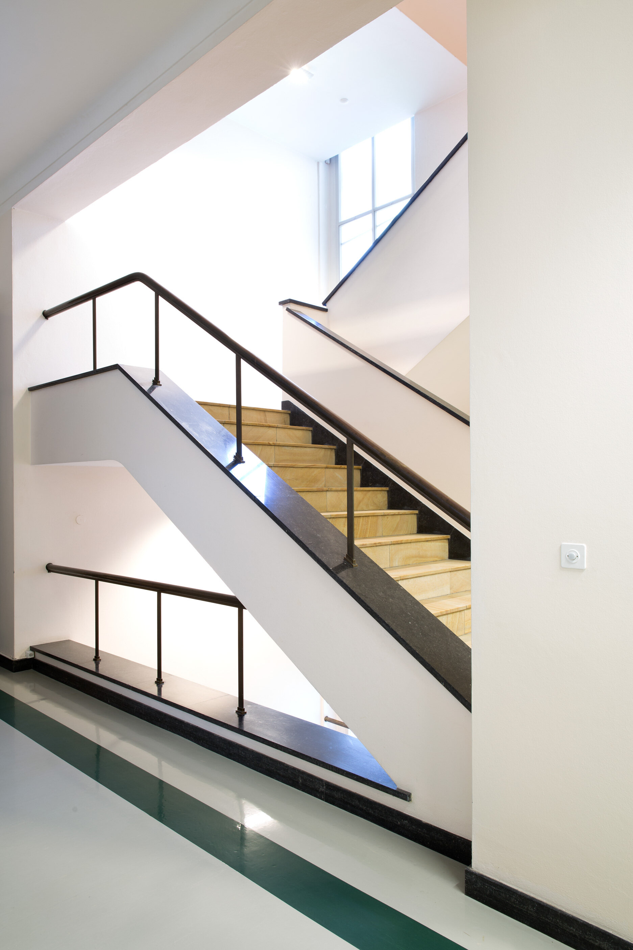
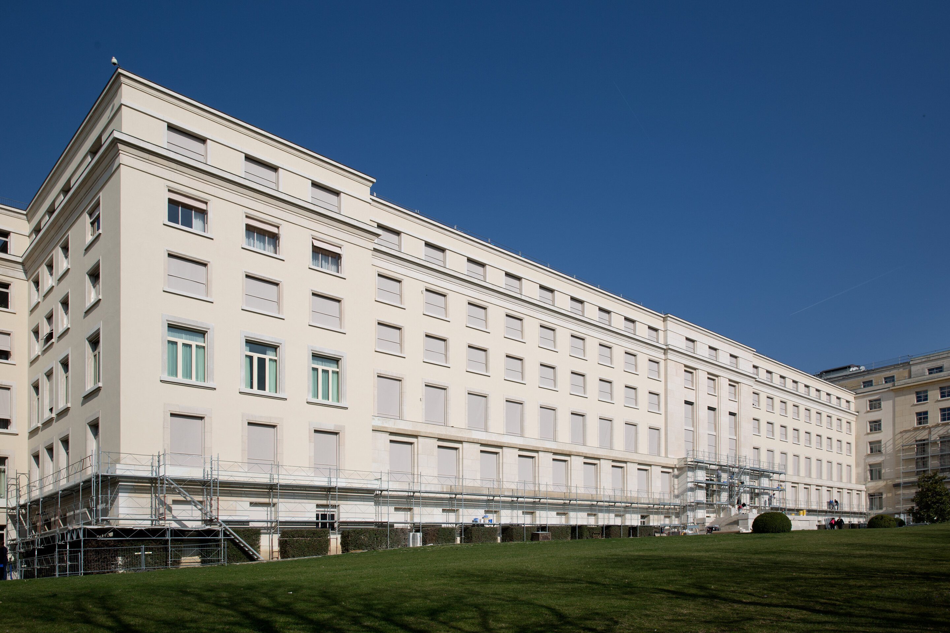
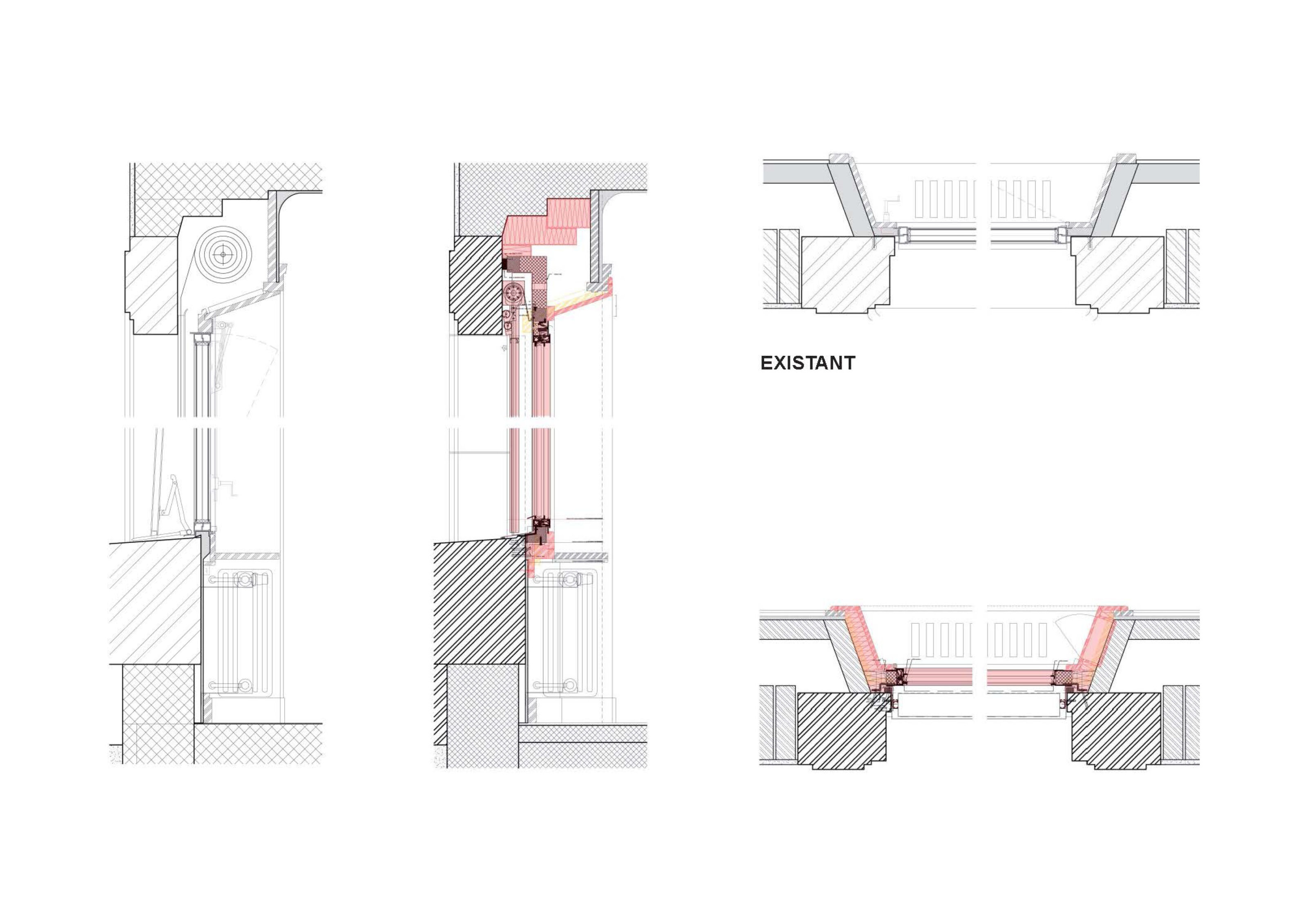
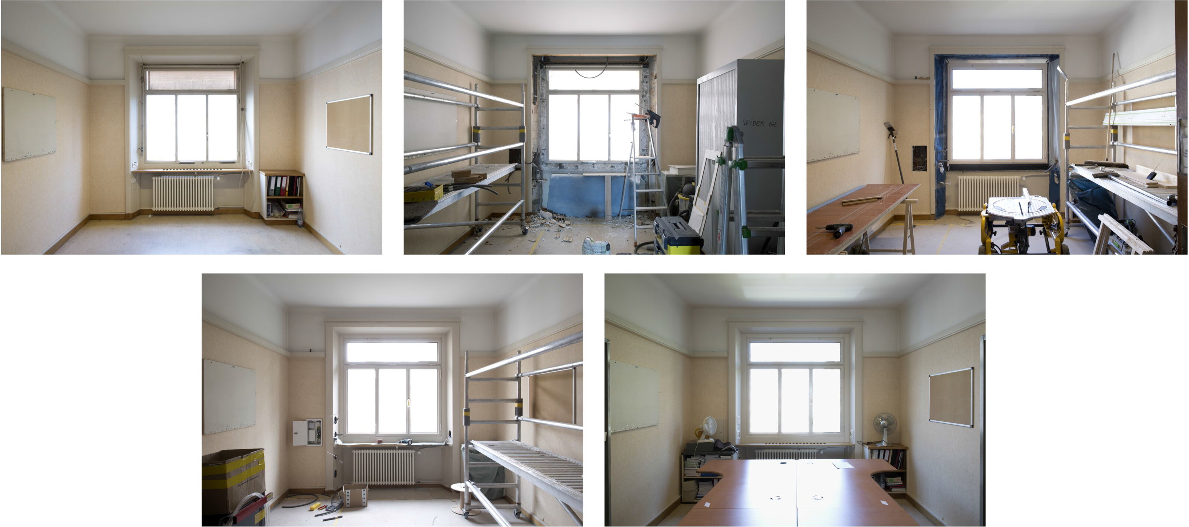
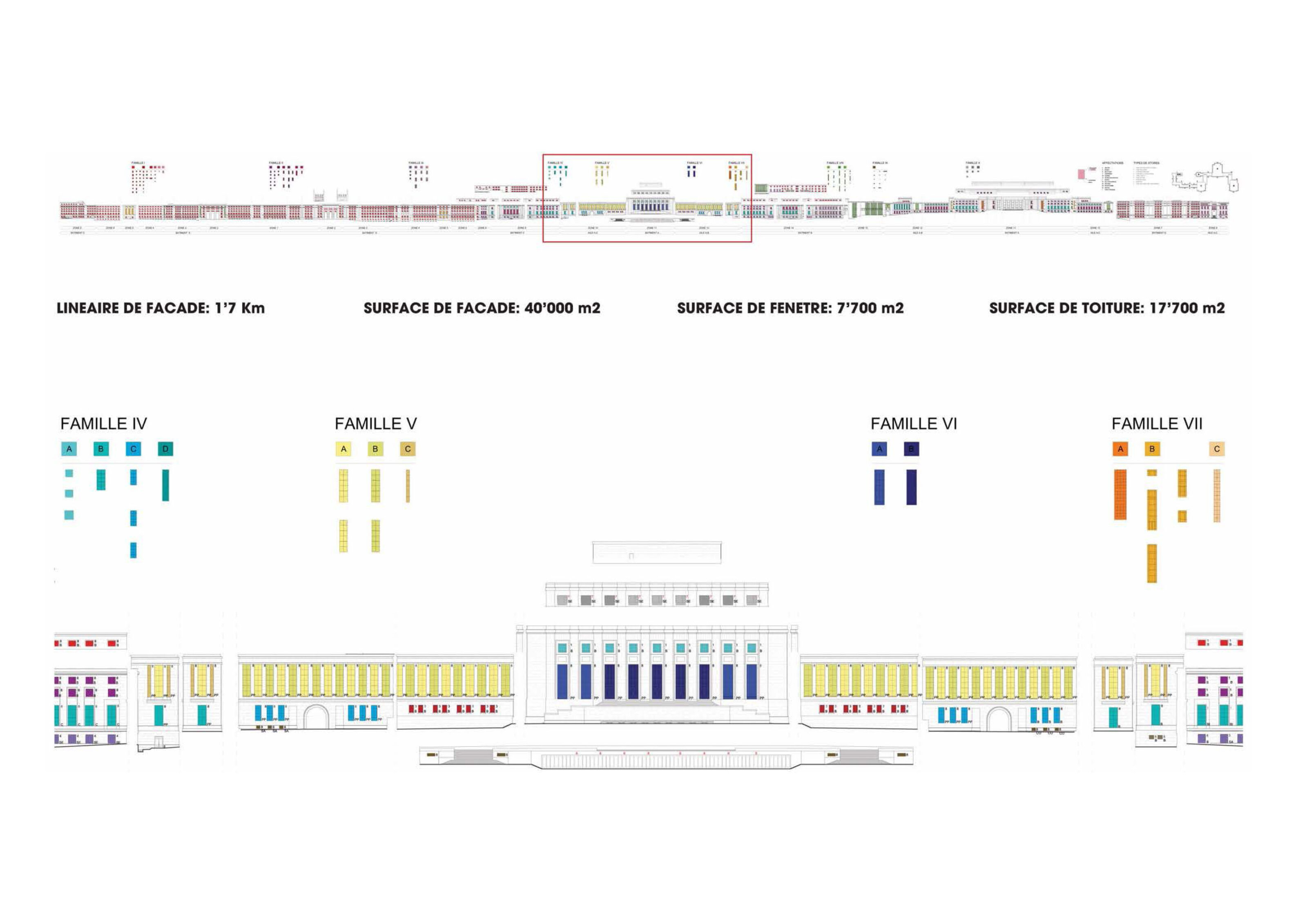
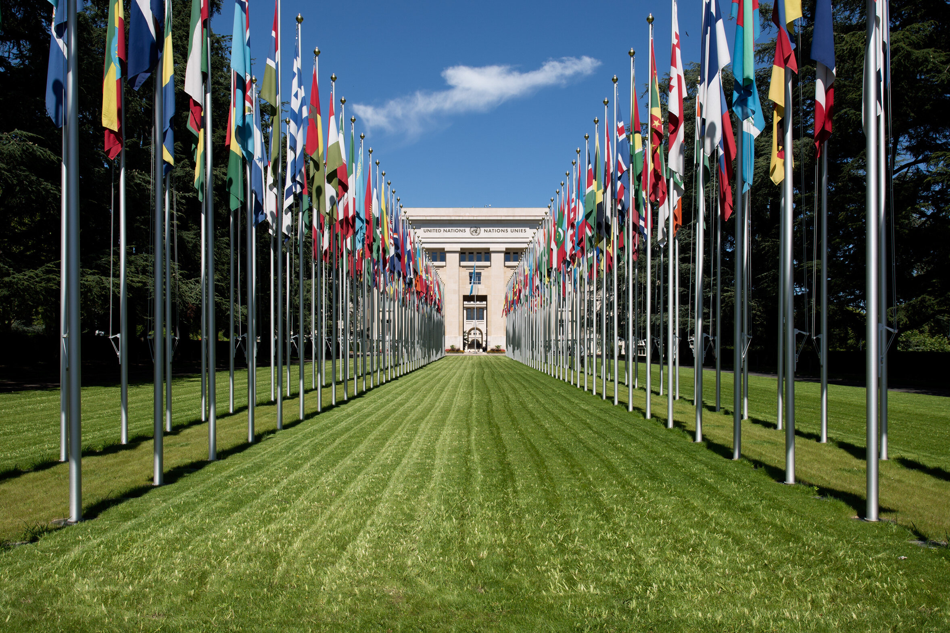
INFOS
Les Grands-Esserts
