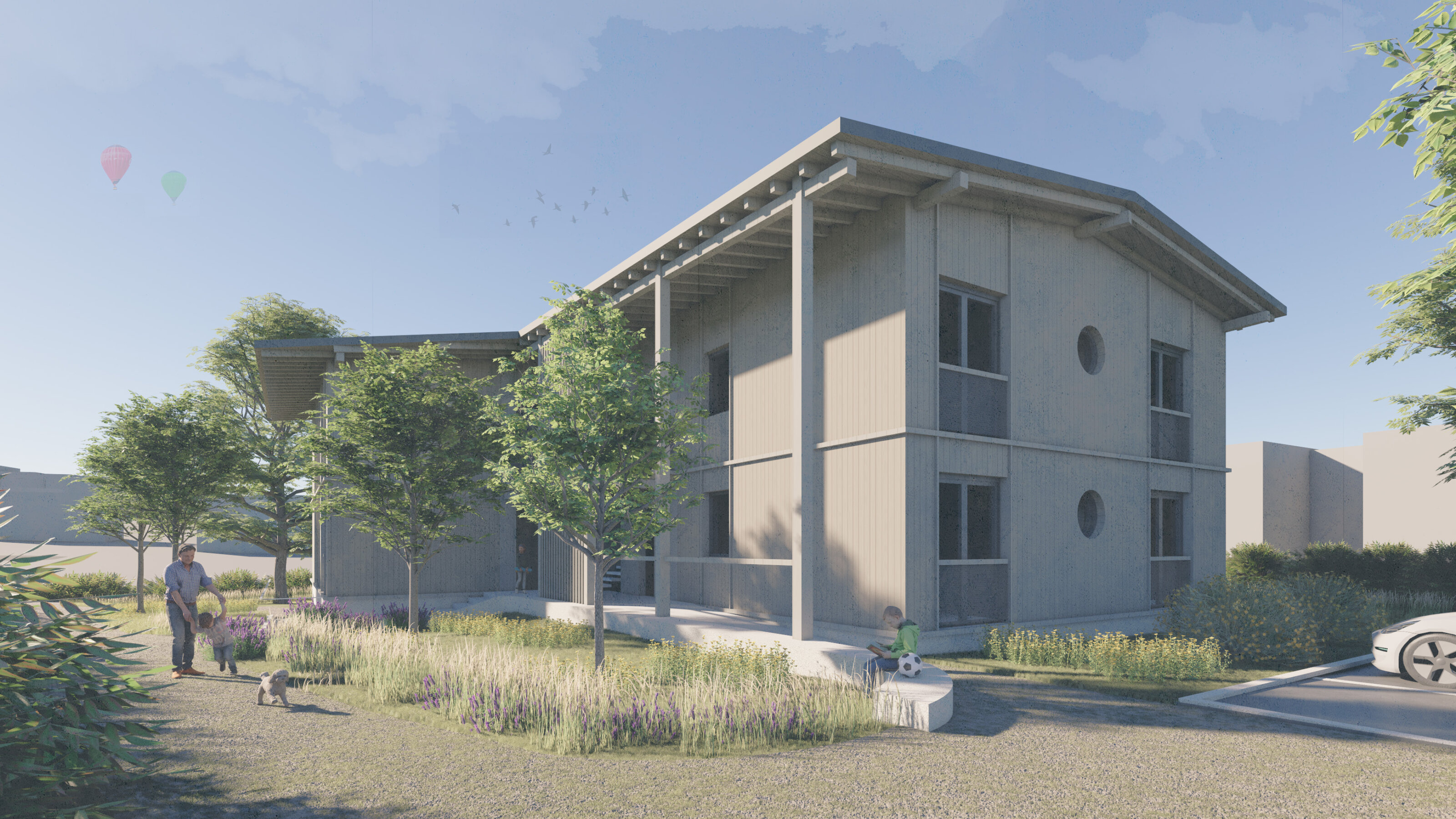Residential building Les Sapins
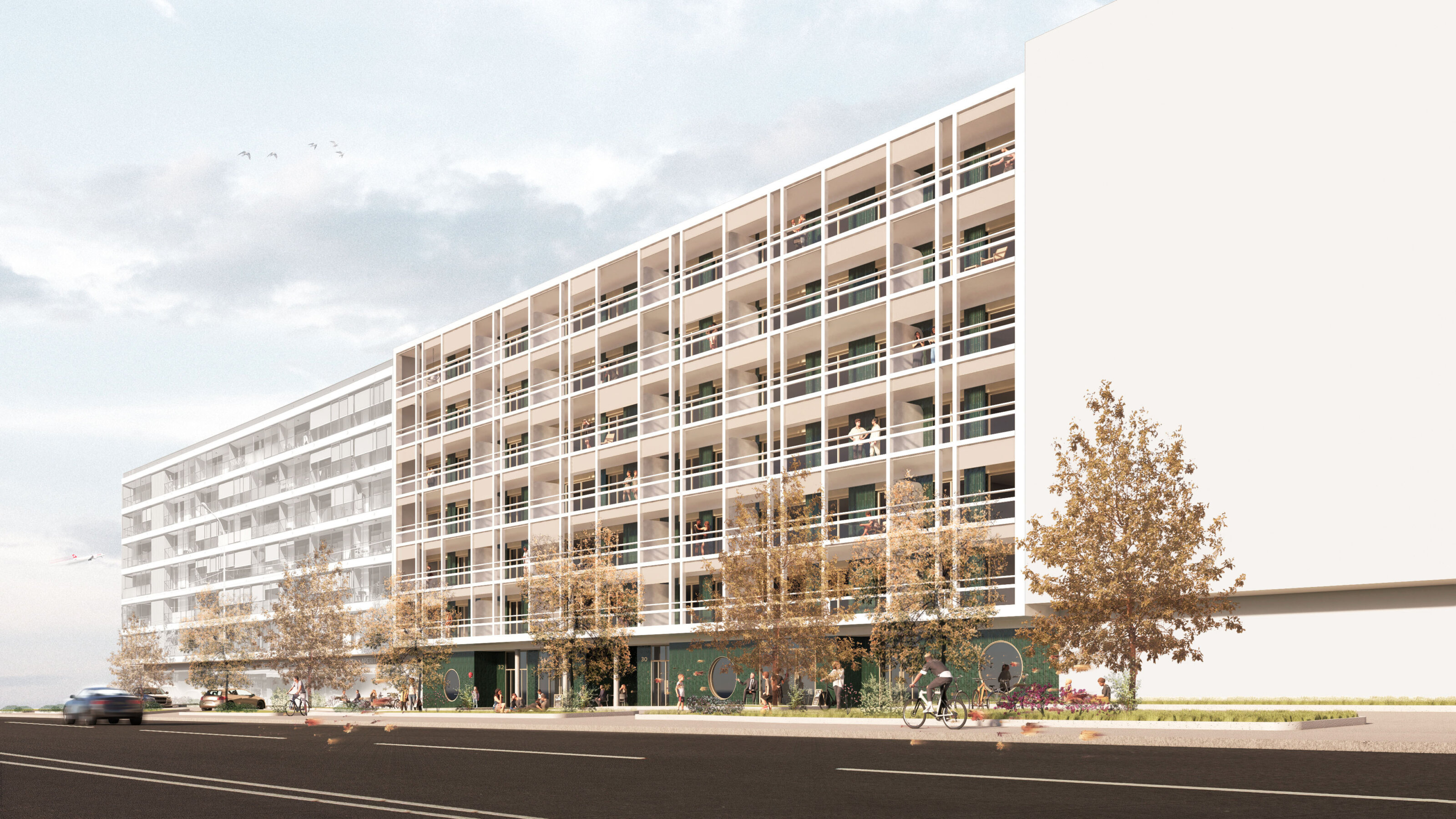
Avenue Louis-Casaï is the historic axis linking central Geneva to the first stage of the airport — the Cointrin terminal — which explains the considerable width of this urban thoroughfare and its monumental character. The three building plots along this avenue are designed to contribute to a large, open block whose frontage defines the public street space. The building rights of the three developers are each realized in separate buildings, yet together they form a single entity. Set into the slope, the three new wings nevertheless share a unified height, producing a coherent silhouette whose overall length matches that of the already completed stage. The strategy is to create a consistent ensemble at the block scale, measuring 140 meters in length.
The street-facing façades respond to the avenue’s character and establish an engaging dialogue with the neighboring plots, each designed in very different architectural registers. The interplay of horizontal and vertical lines forms a spatial grid echoing François Maurice’s building opposite. Glazed balustrades ensure effective acoustic protection while maintaining maximum visual openness. Double vertical lines mark the position of balcony separations across all plan configurations. On the courtyard side, the façade adopts a more domestic character, corresponding to the landscaped atmosphere of the block interior.
All entrances are located on the street, leading into generous entrance halls and compact stairwells. On the upper floors, the floor plan typology accommodates through-apartments whose living areas benefit from solar orientation and views of the courtyard landscape. This typology establishes a clear distinction between day and night areas. The layout also responds to contemporary social needs: permanent workspace can be integrated into the living room extension, while generous outdoor loggias — whose relevance and necessity were underscored during the recent Covid-19 pandemic — enhance quality of life.
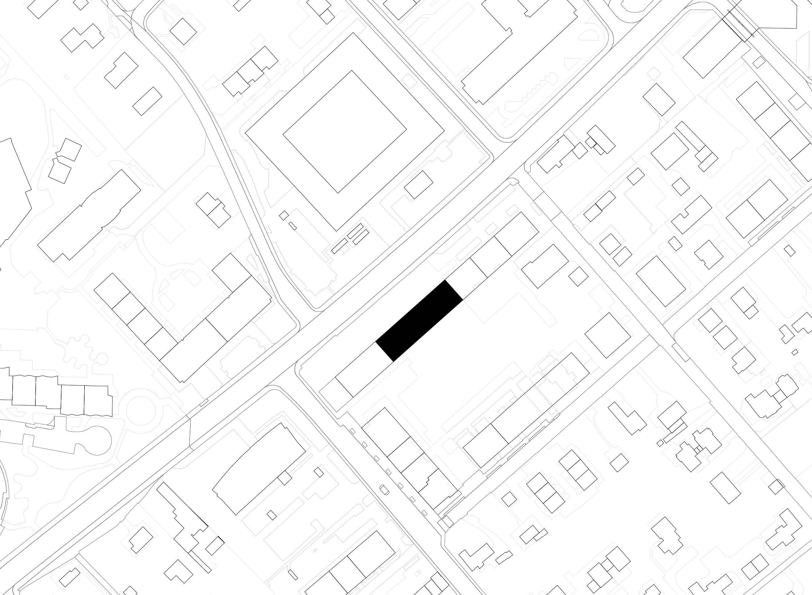
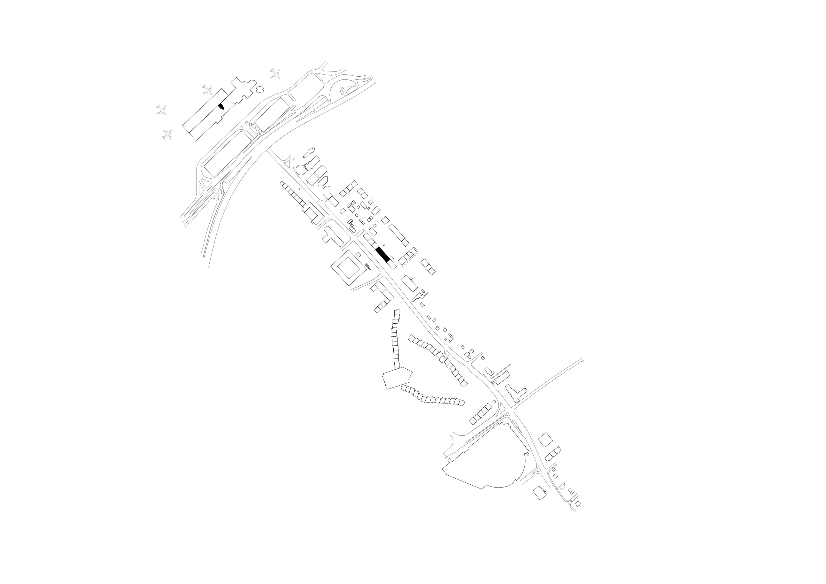
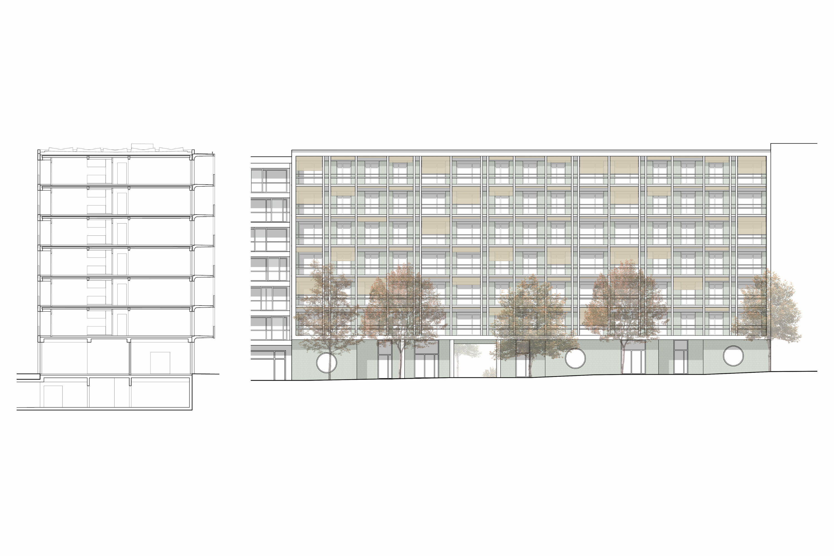
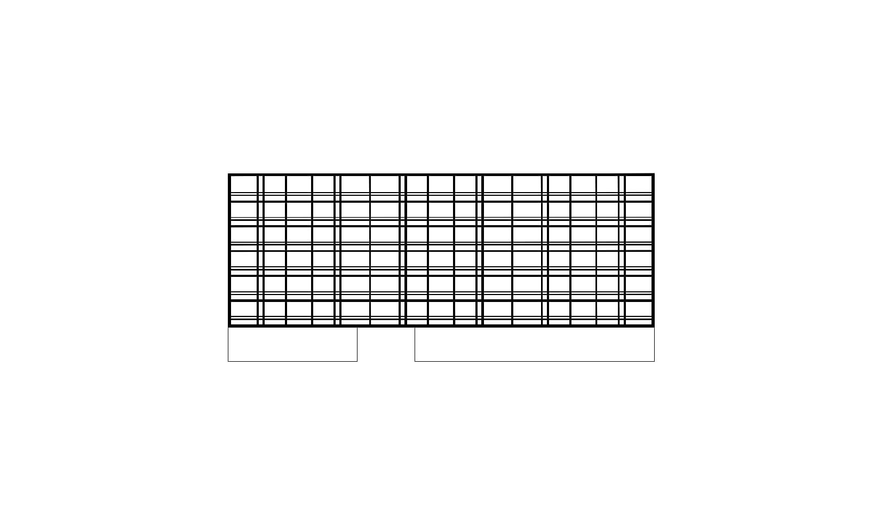
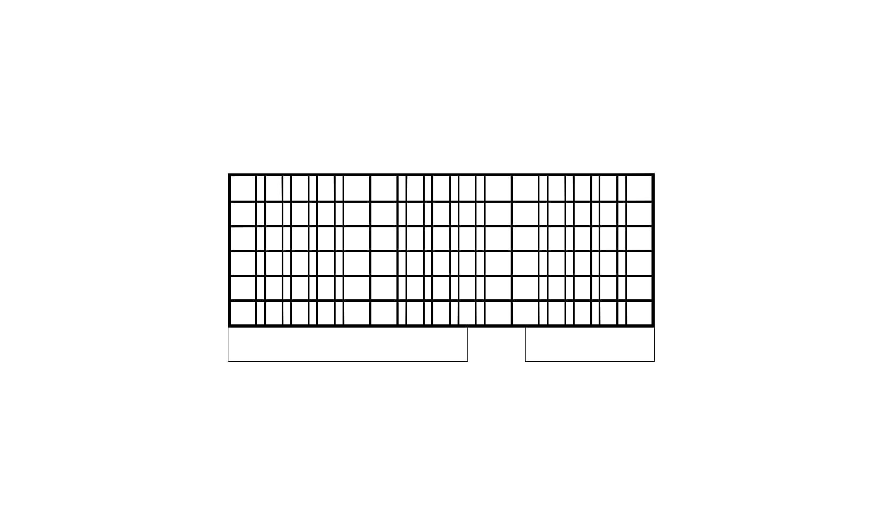
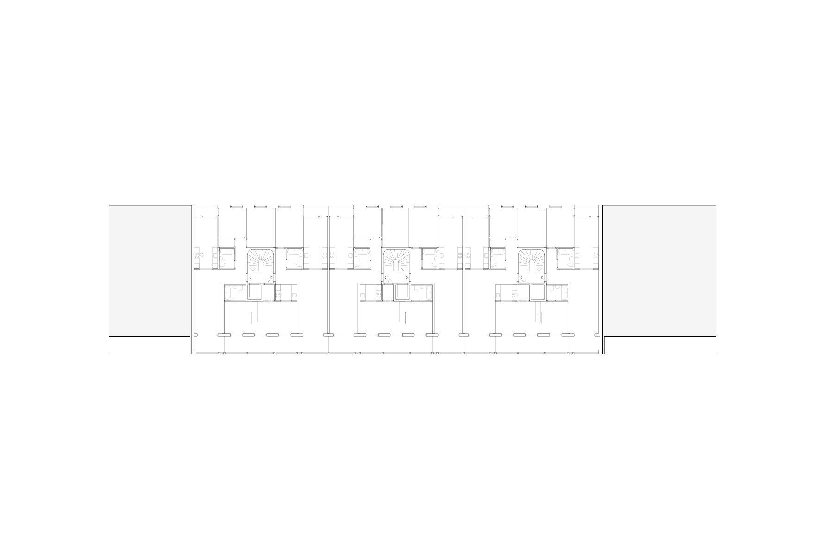
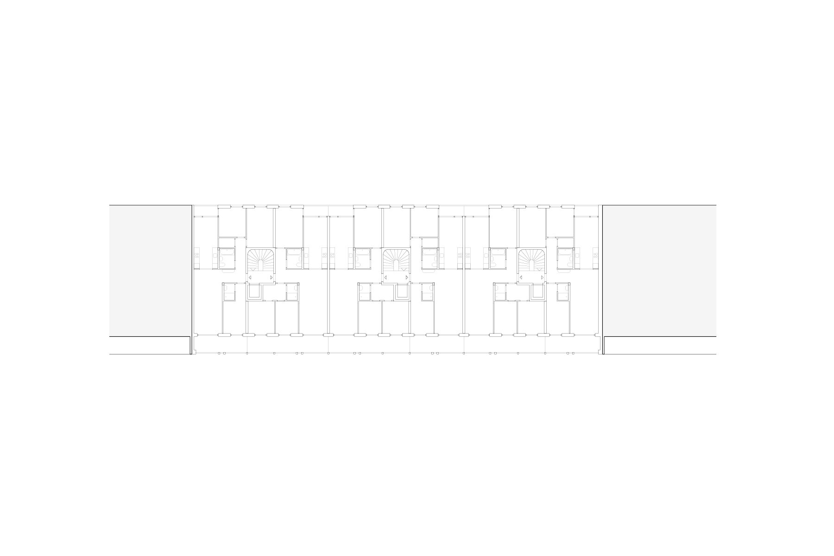
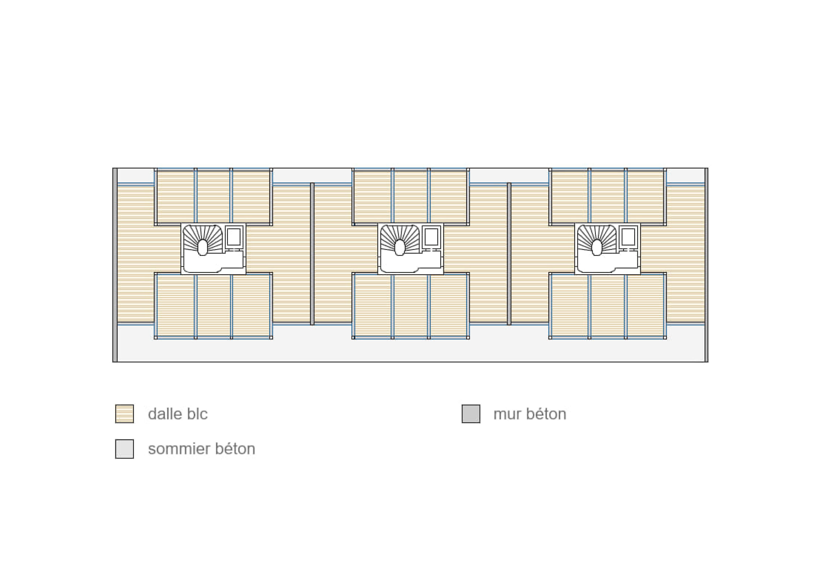

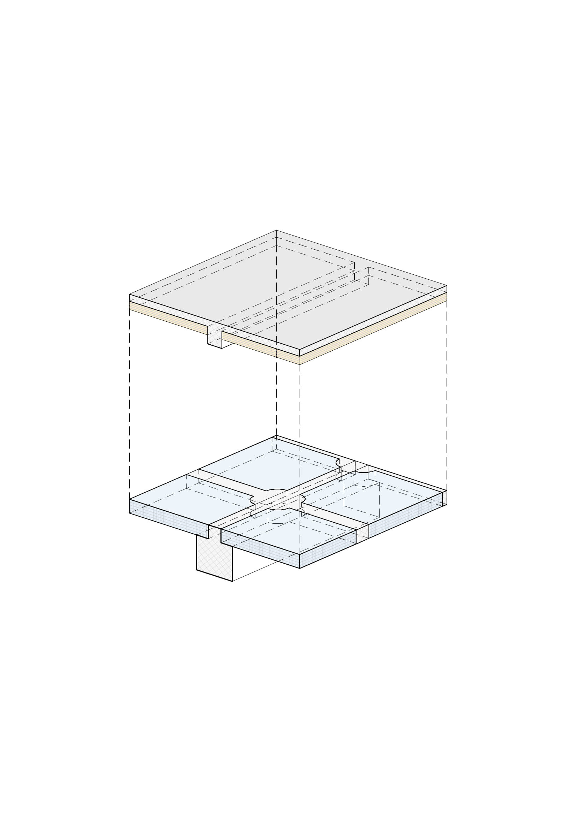
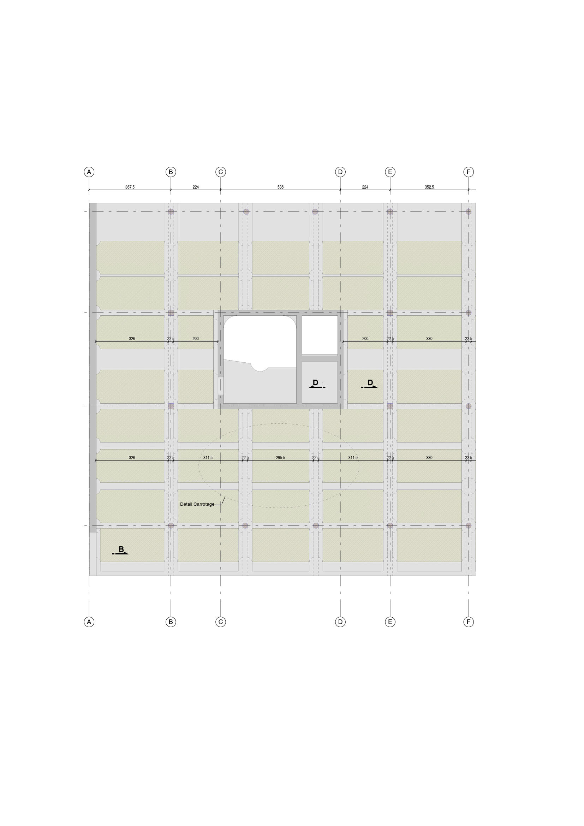
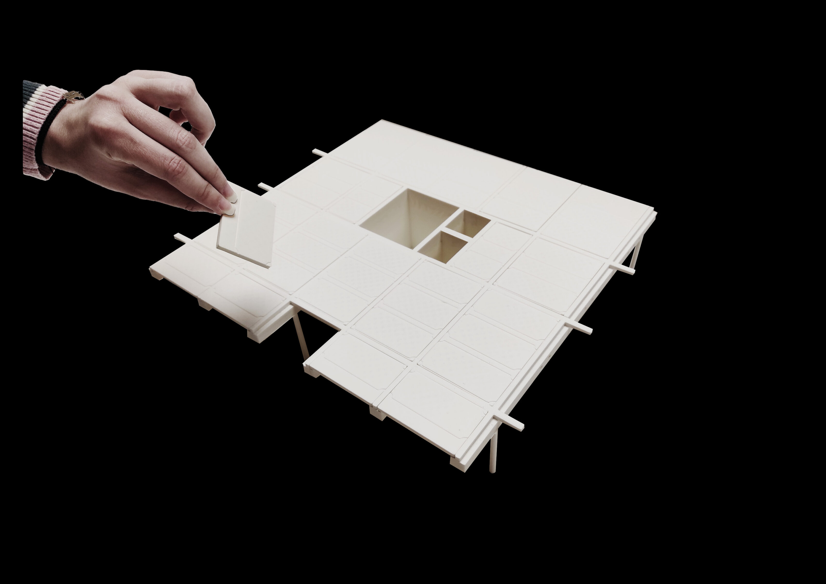
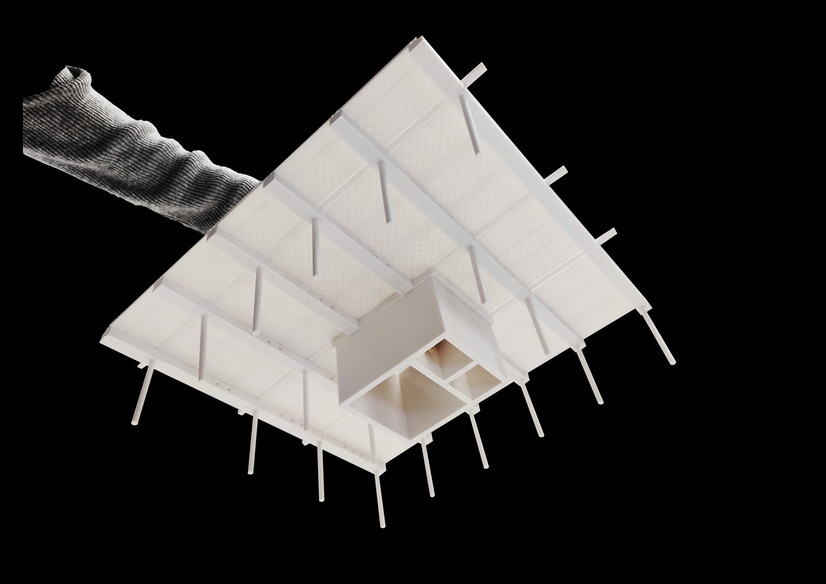
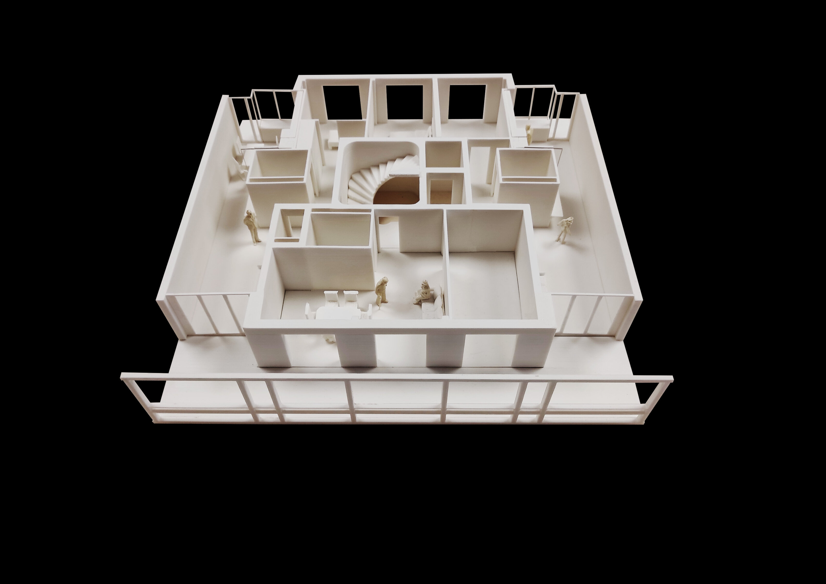
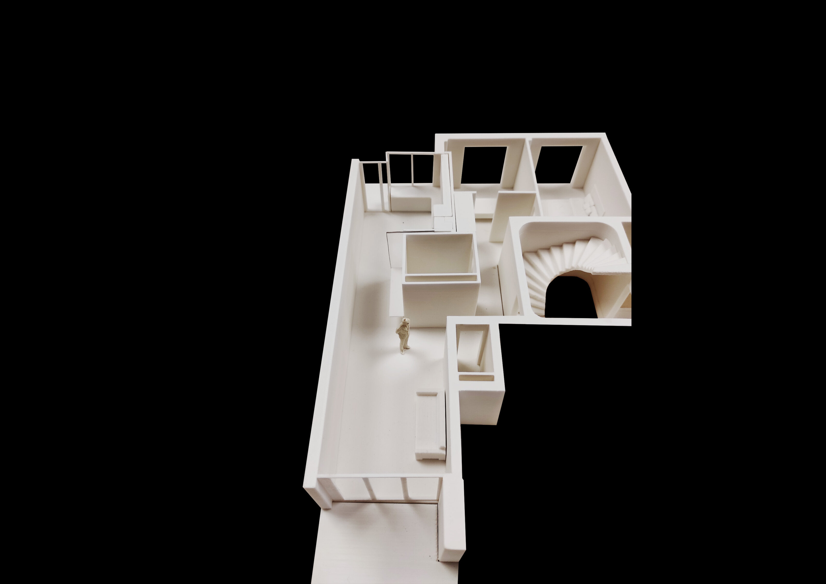
INFOS
Housing Verger de Bonvent
