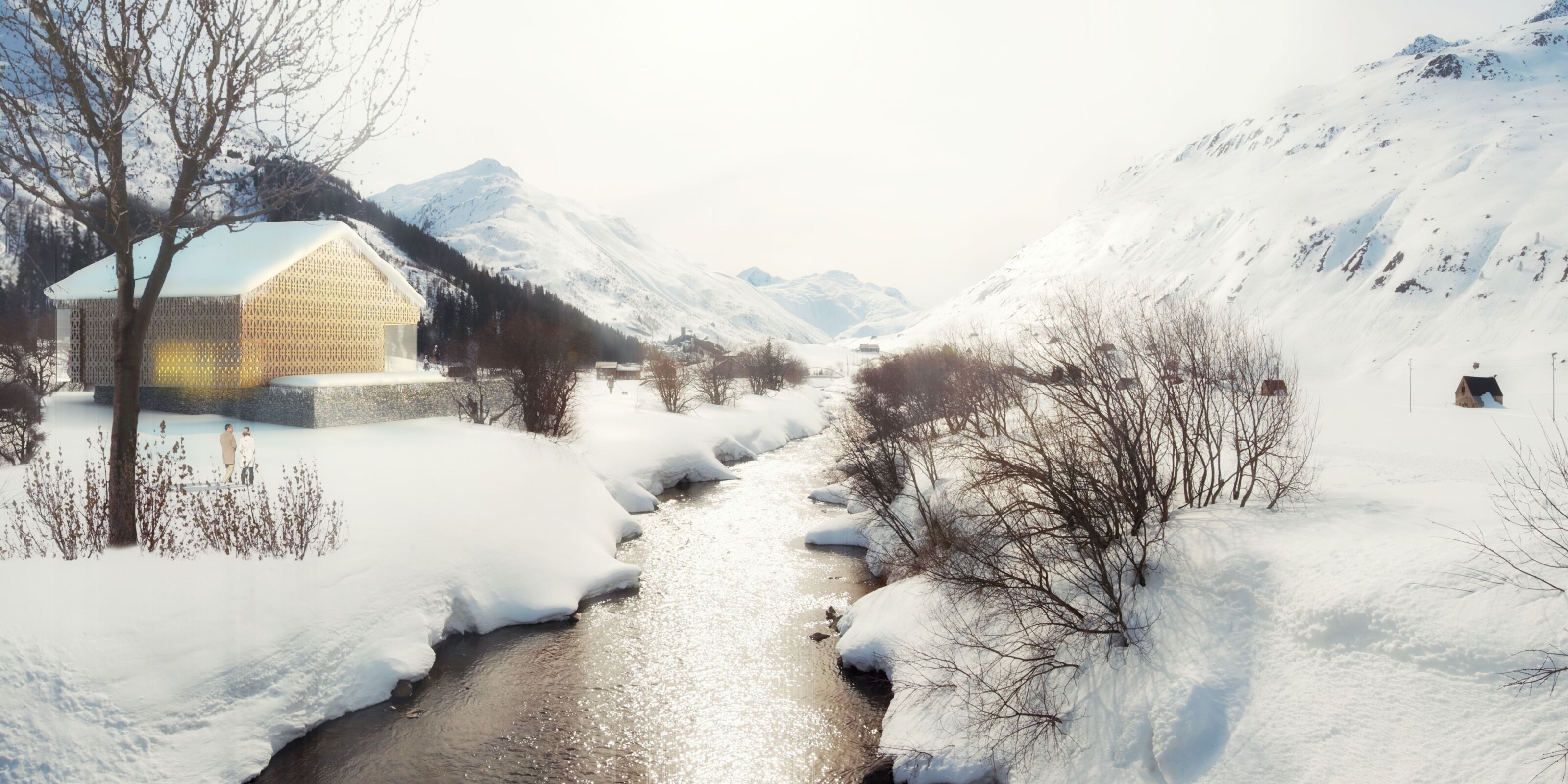Saphir & Tourmaline
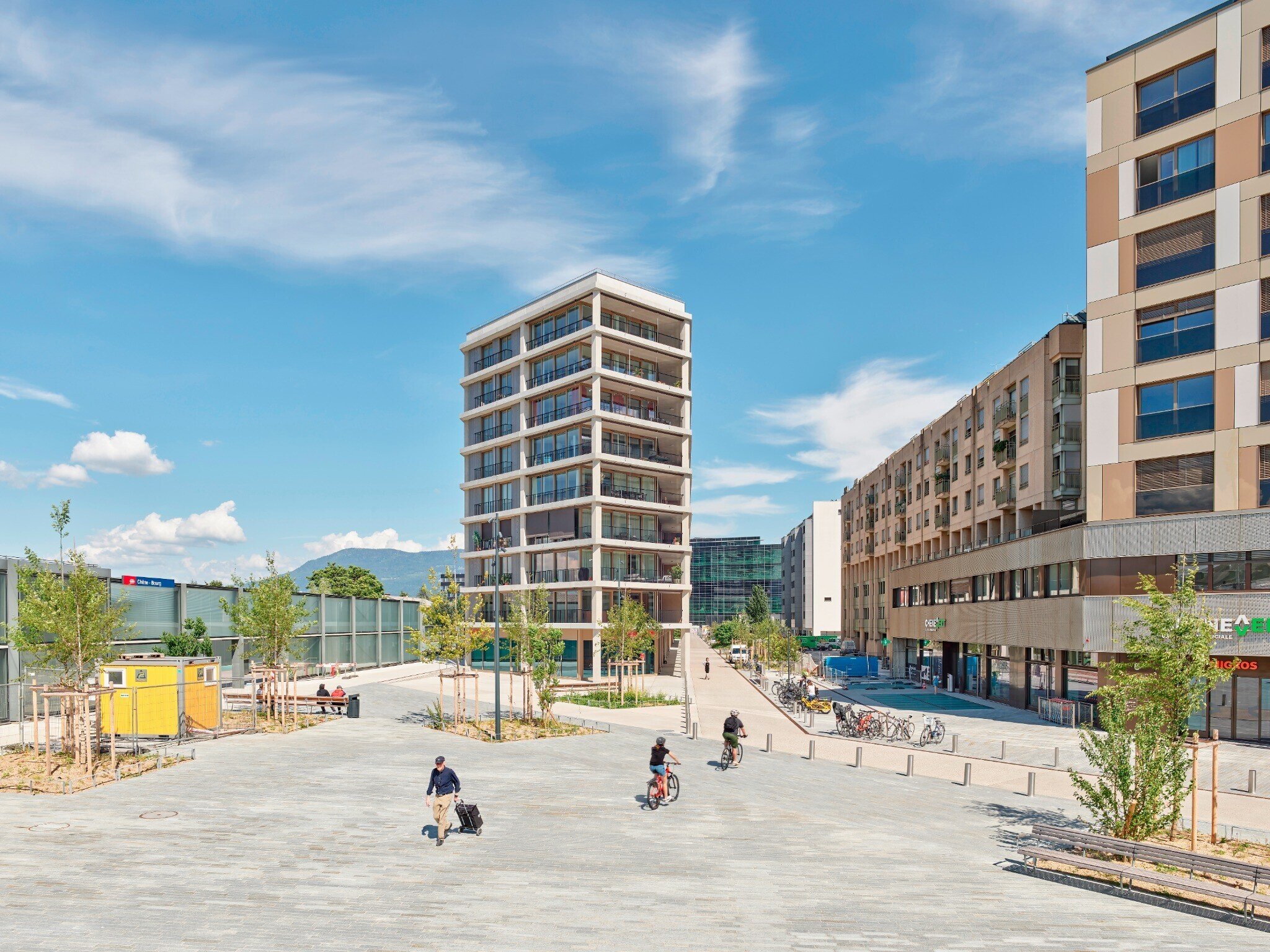
En écho à la halte ferroviaire du Léman Express, dont la couverture et les émergences procèdent de la répétition d’unités vitrées de grand format, les deux nouveaux bâtiments empruntent un vocabulaire architectural de trame régulière qui abrite le programme domestique des appartements à la manière d’« étagères urbaines ». La grande échelle de l’infrastructure est prolongée dans la modularité de la structure des immeubles, réalisée simplement en superposant piliers massifs et dalles fines, créant ainsi la figure urbaine du bâtiment. L’implantation propose un adoucissement de la pointe par l’ajout d’un pan coupé qui s’ouvre sur la place de la gare, fluidifiant ainsi le déroulement spatial avec la nouvelle rue. Les appartements sont conçus sur la base d’un espace libre traversant, ponctué d’événements logés entre les piliers de béton. La spatialité et le dégagement des logements jouissent ainsi des caractéristiques contrastées du site, soit une vaste esplanade au nord ouvrant les perspectives sur un paysage verdoyant, et une rue piétonnière au sud définie par deux alignements urbains. Au rez-de-chaussée, une arcade continue confirme le statut urbain de la rue et offre un espace abrité aux diverses entrées des logements et vitrines des commerces.
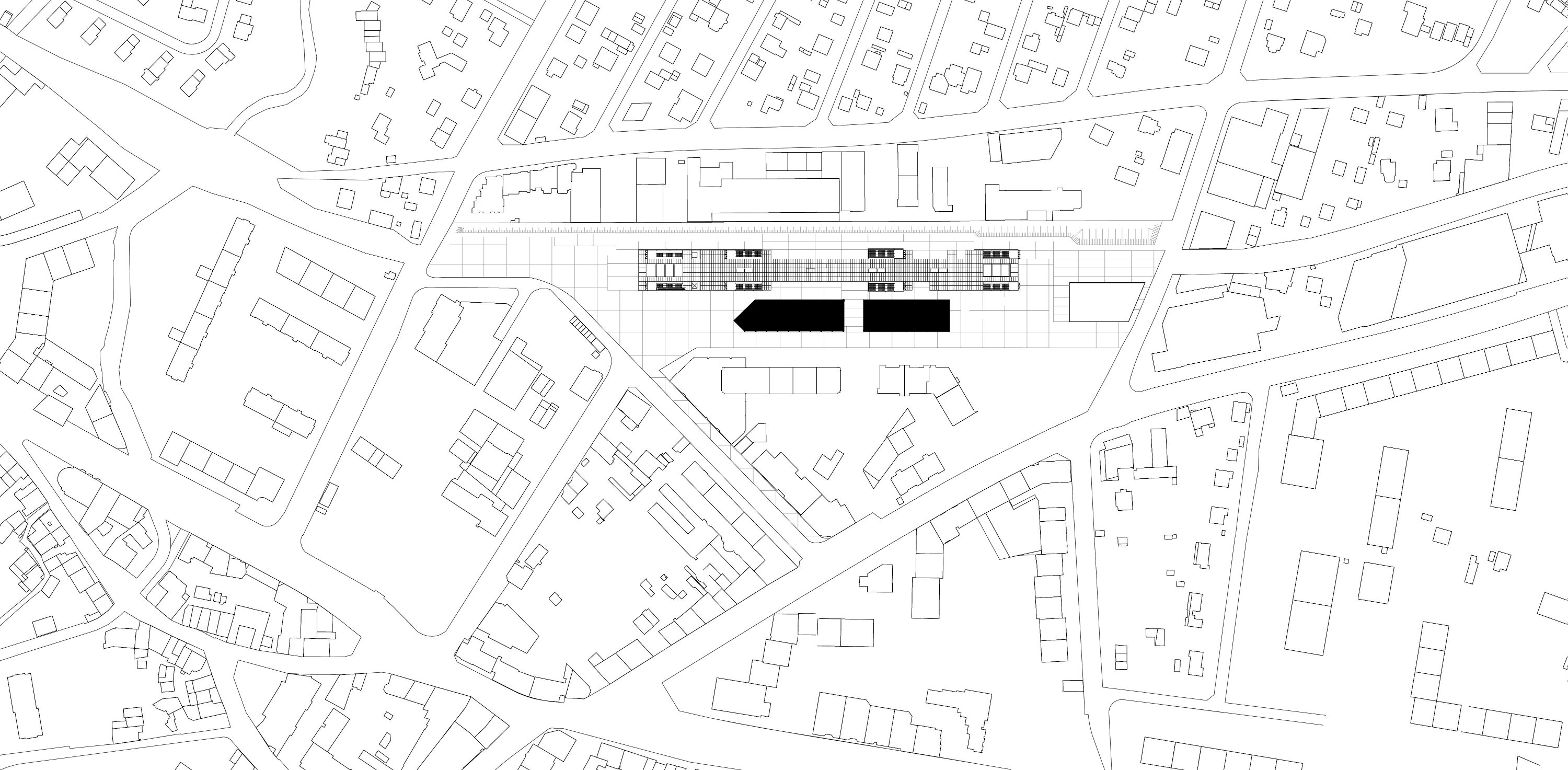
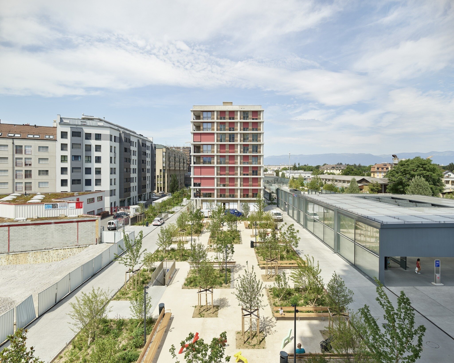
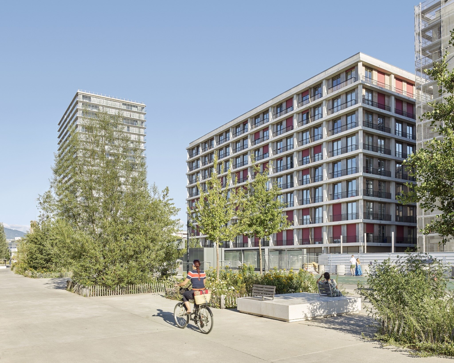
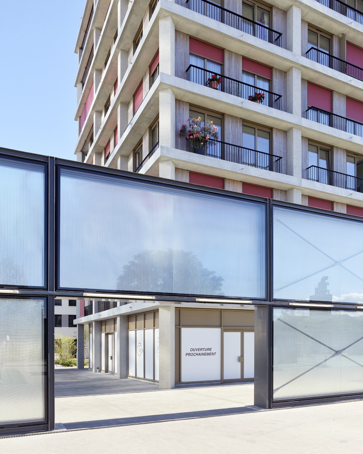
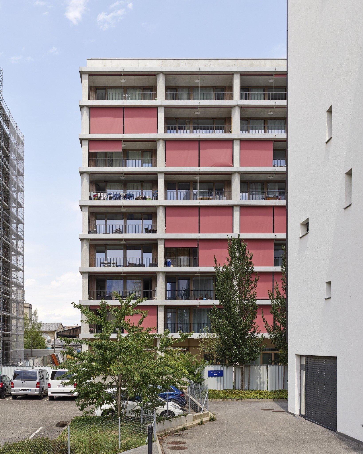
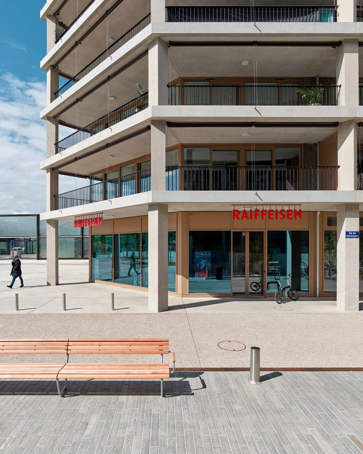
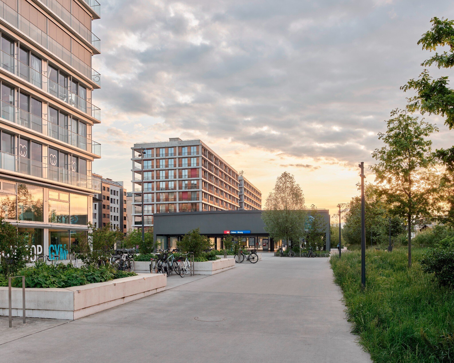
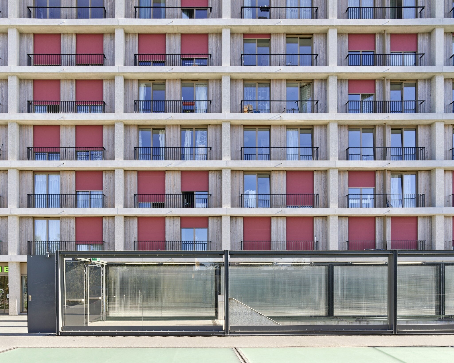
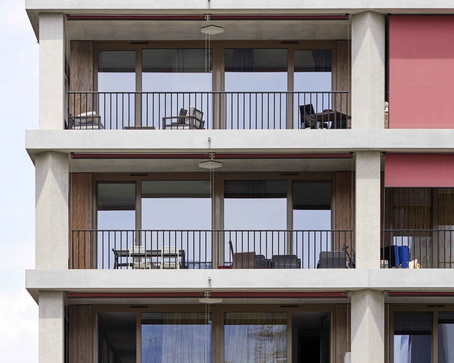

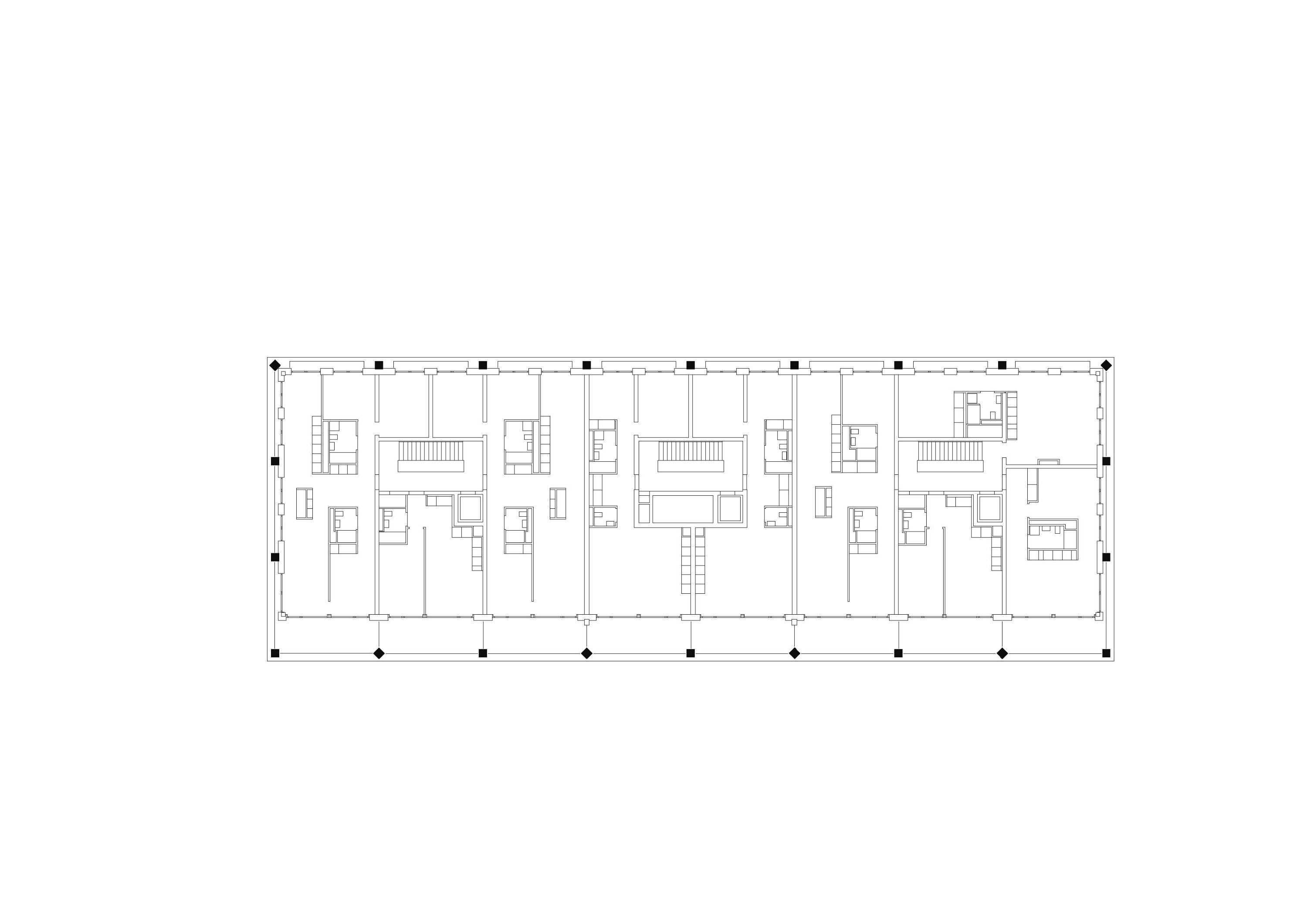
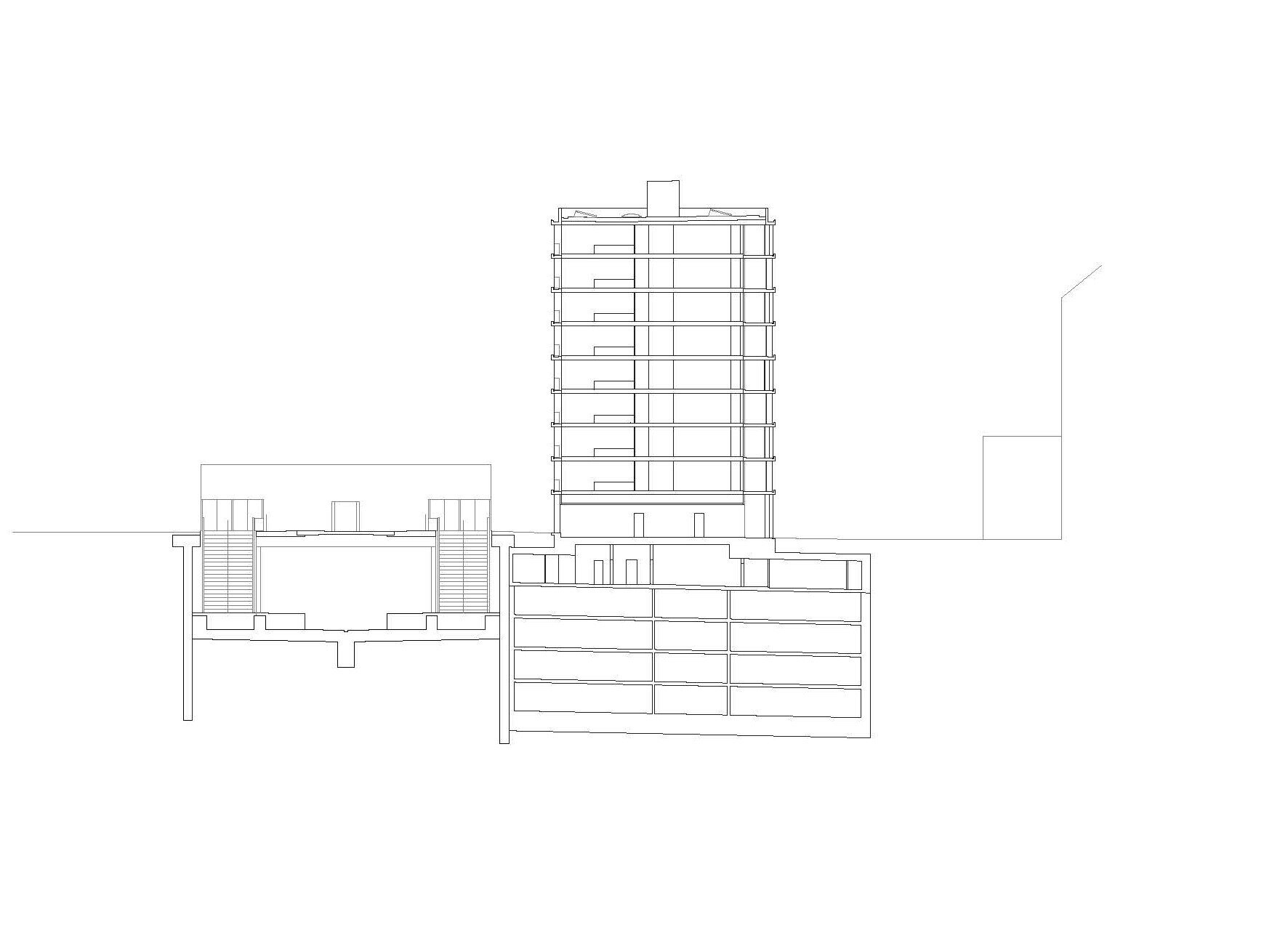
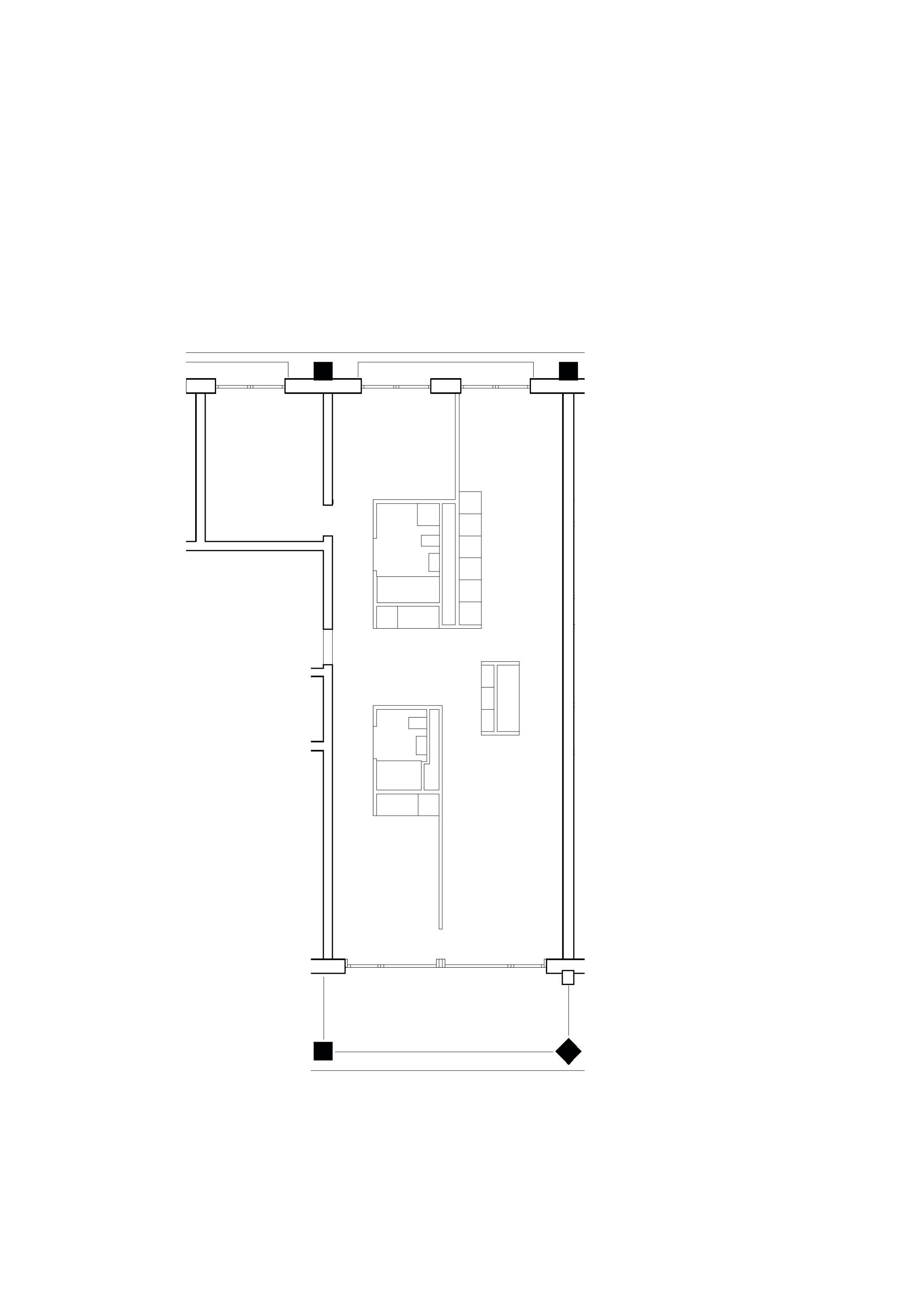

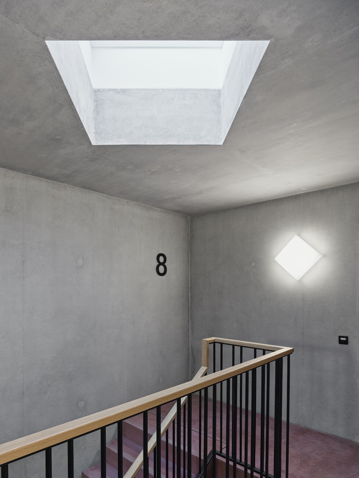
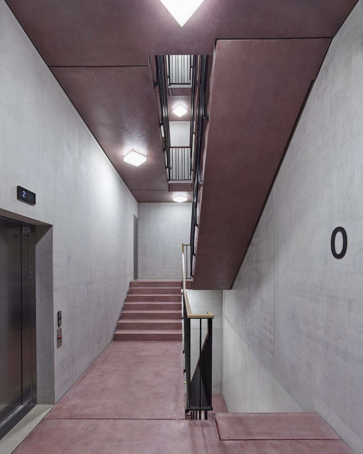
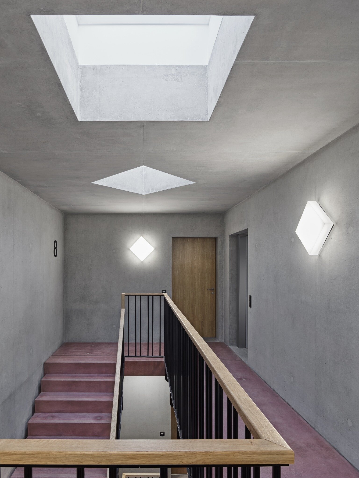
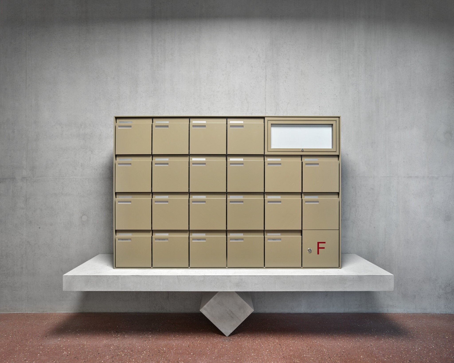
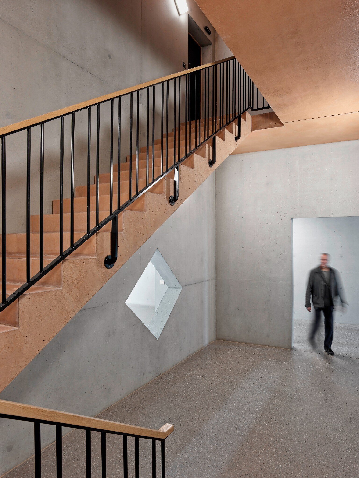
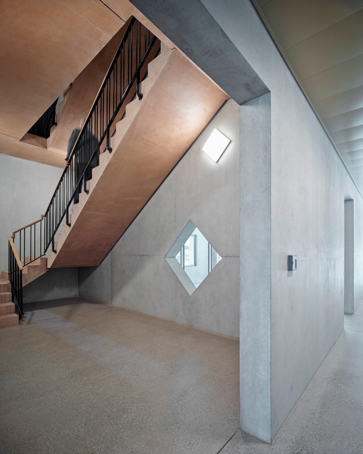
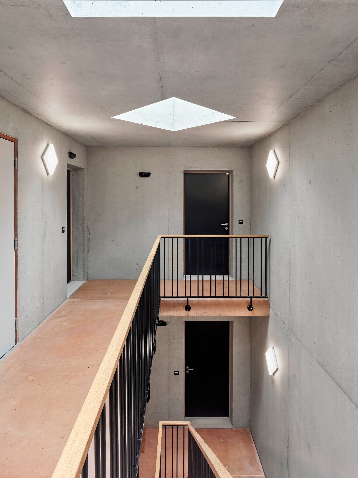
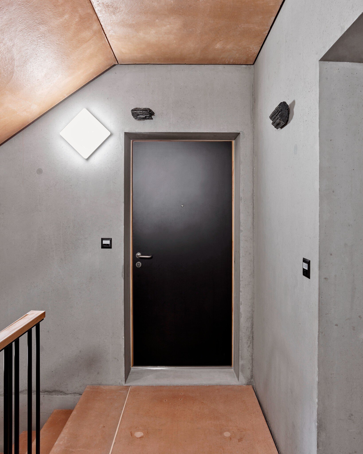
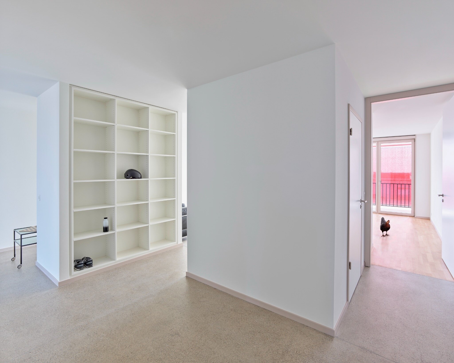
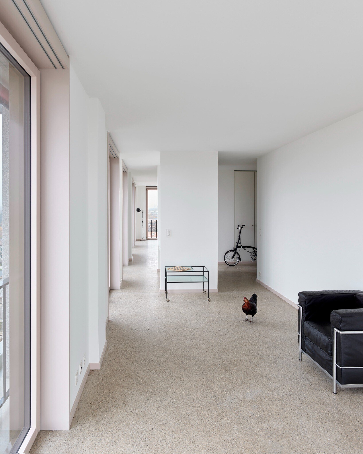
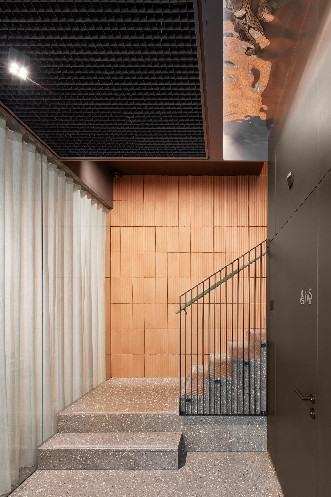
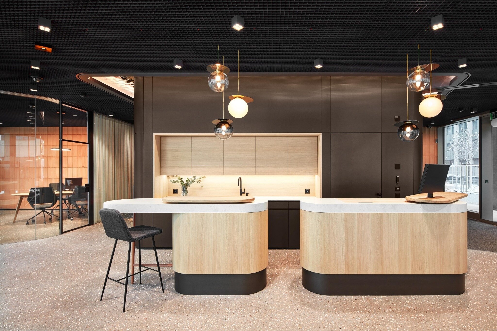
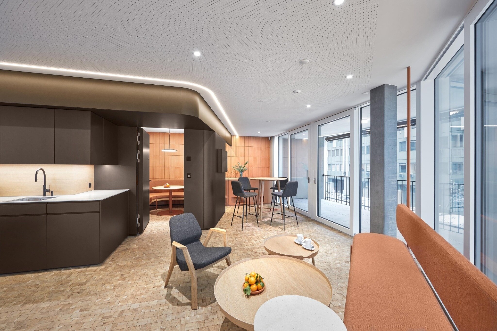
INFOS
Andermatt
