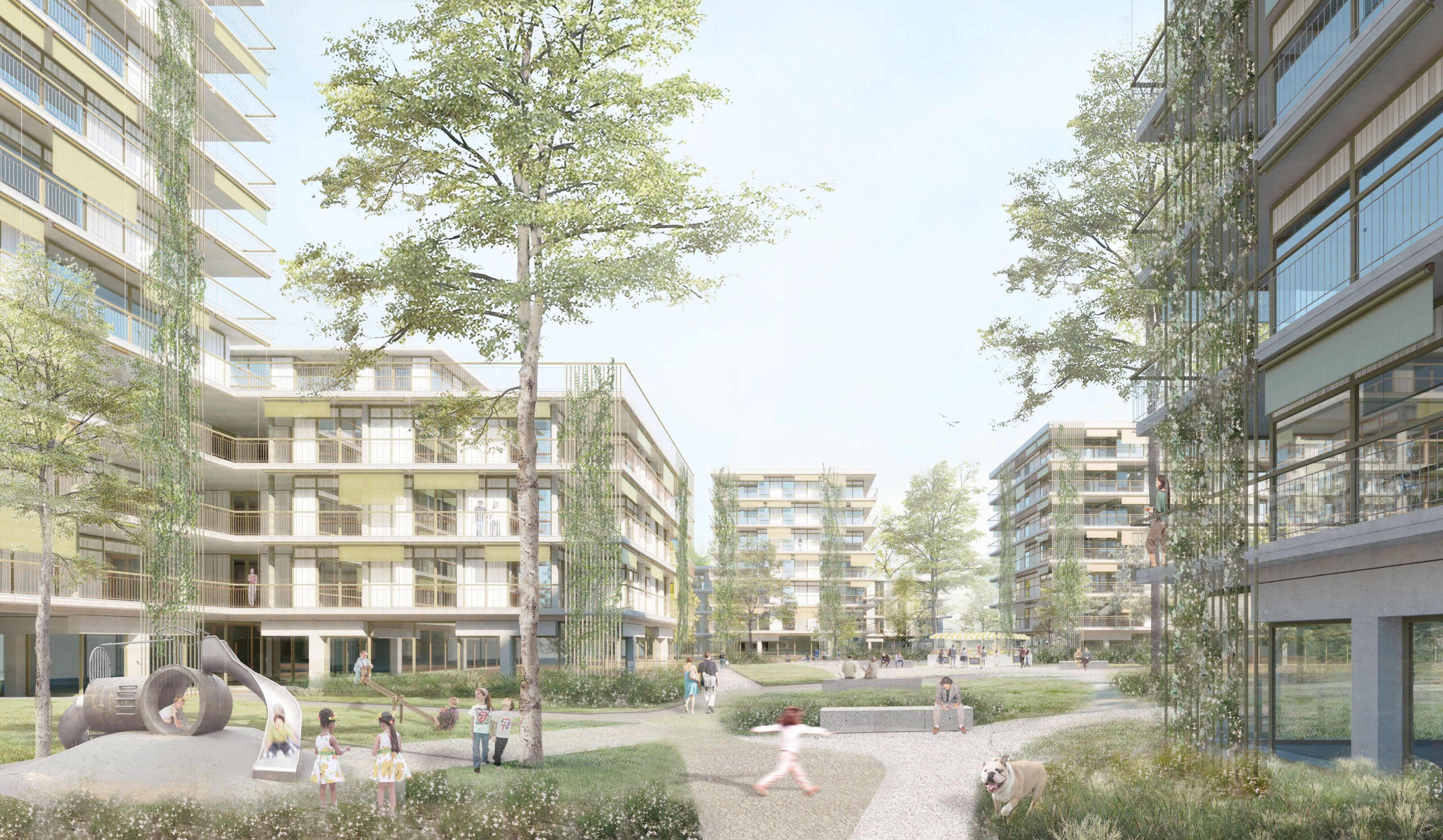Place Carantec
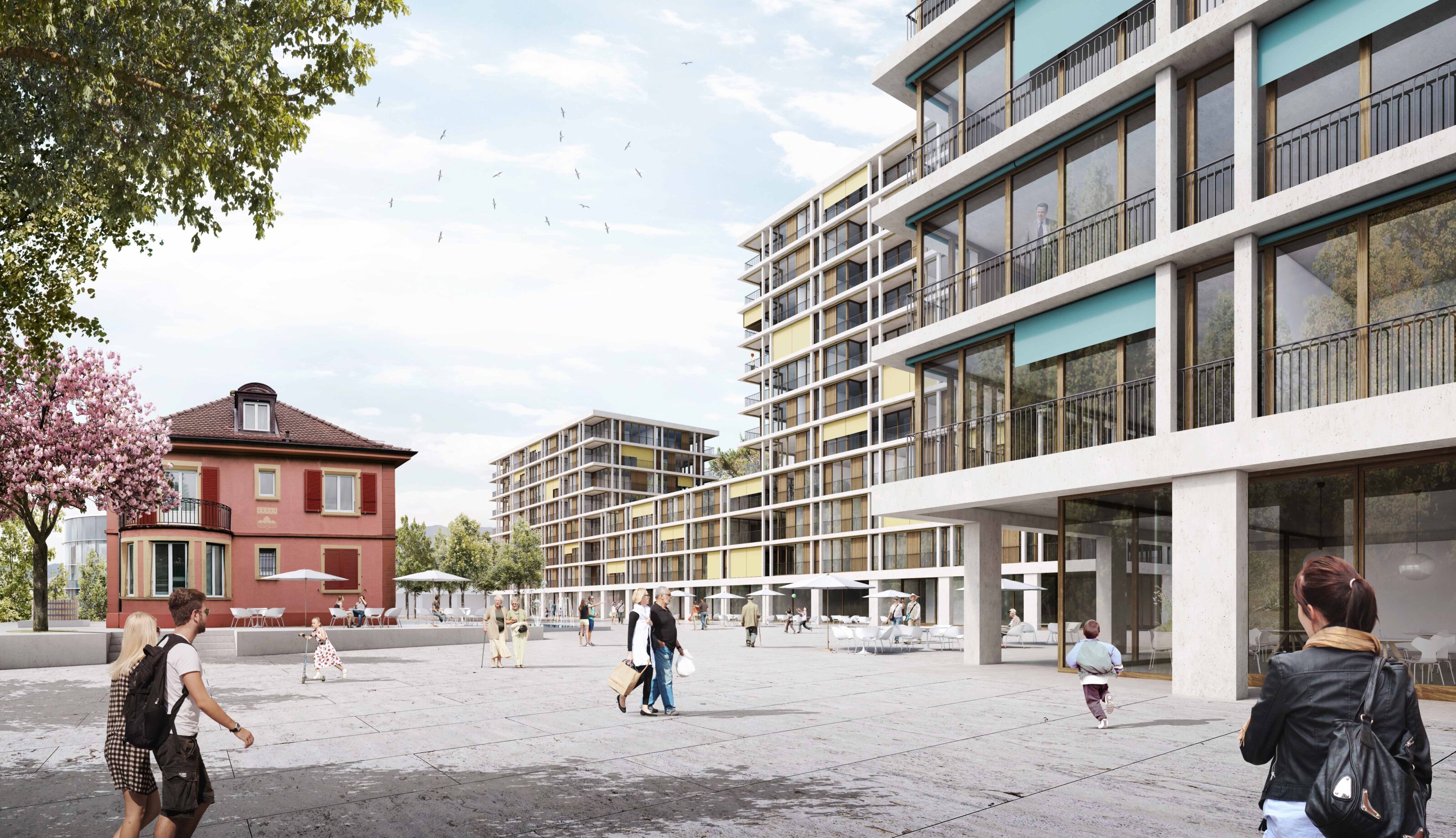
La route de Ferney, l’une des accroches majeures du projet, est bordée par une série d’ensembles tels que Budé, Plein-Soleil et Morillon-Parc, autant de pièces urbaines denses aux fronts continus, séparées par de larges cordons boisés, où l’architecture engage une relation physique avec la nature, les vues lointaines et les généreux espaces libres. Le projet est envisagé dans cette filiation, tout en faisant la couture avec le bourg du Grand-Saconnex. La forme urbaine, calquée sur un plan serpentin, dessine une silhouette à hauteurs différenciées qui assure une ouverture de l’espace et garantit des vues lointaines à la majorité des appartements. Elle contribue à définir deux figures de l’espace public : la place et le parc. La place est constituée d’une succession d’ambiances en enfilade et articulées par l’ancienne « maison des médecins », édifice délibérément maintenu dans la composition. En prolongation du parc existant des Délices, le parc linéaire offre une promenade traversant le périmètre du projet dans toute sa longueur. La forme urbaine favorise les typologies traversantes et bi-orientées, avec des loggias d’angle pour que la lumière pénètre profondément dans leur plan. Le registre tectonique homogène de l’expression architecturale des immeubles permet de les appréhender comme un ensemble urbain.
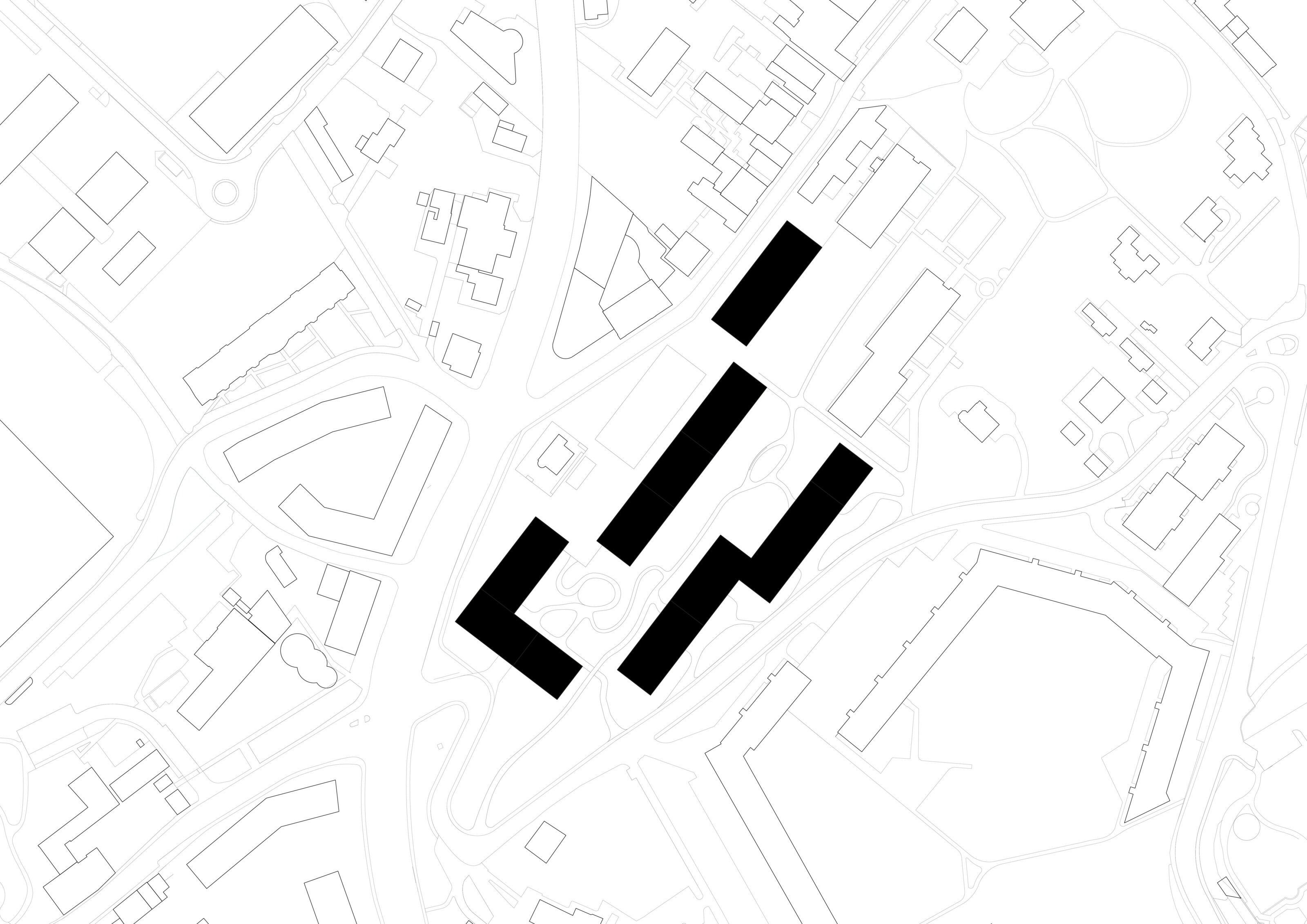
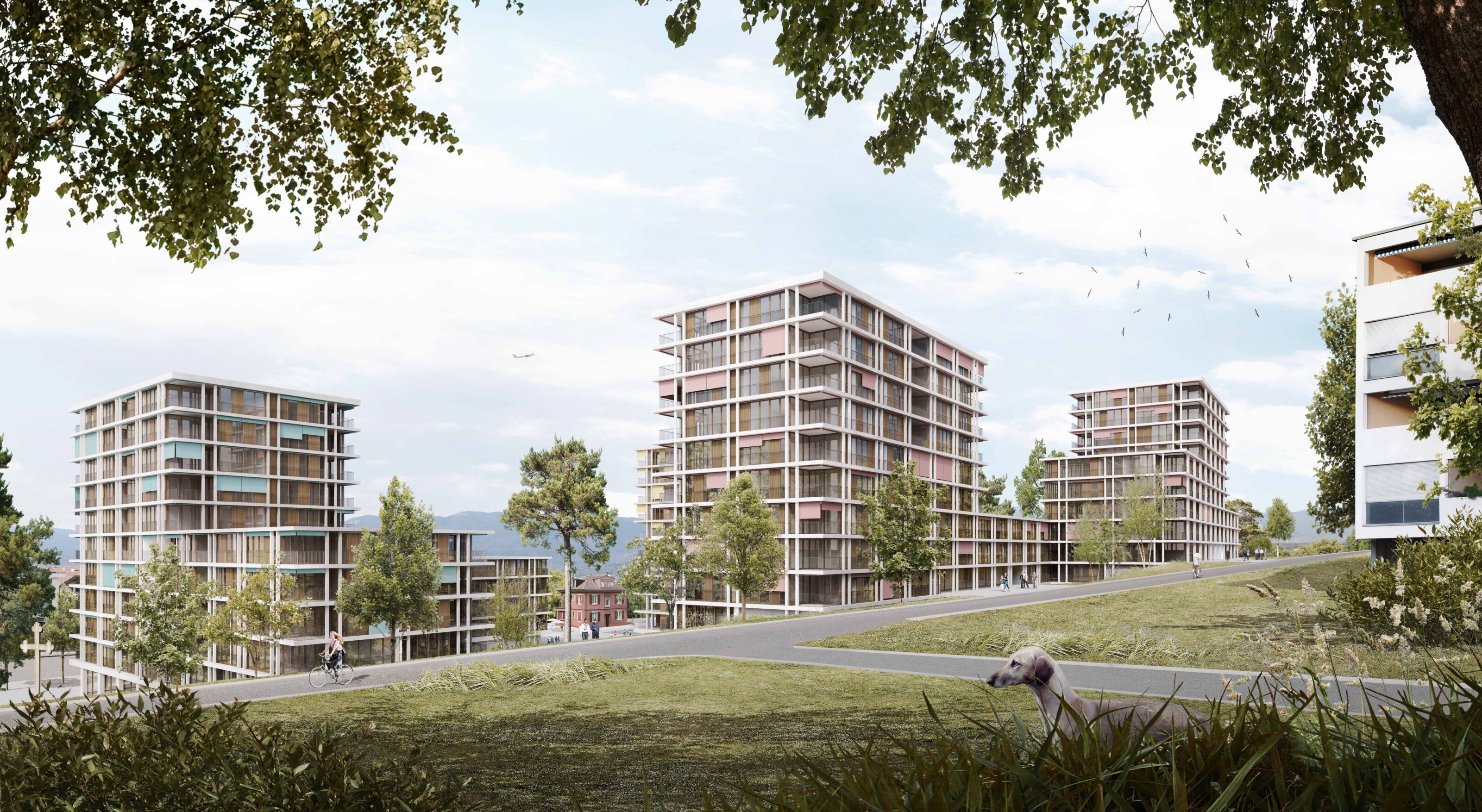
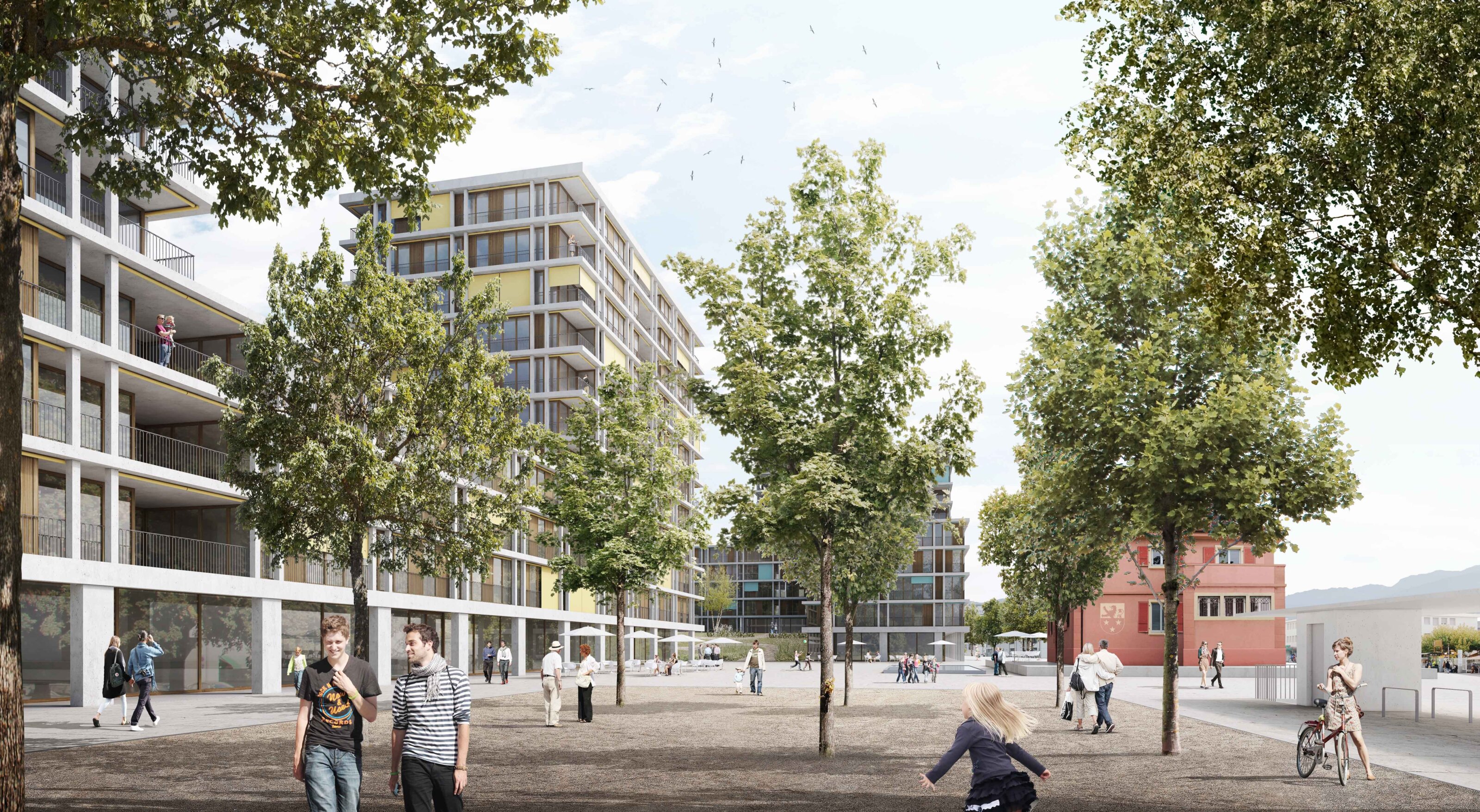
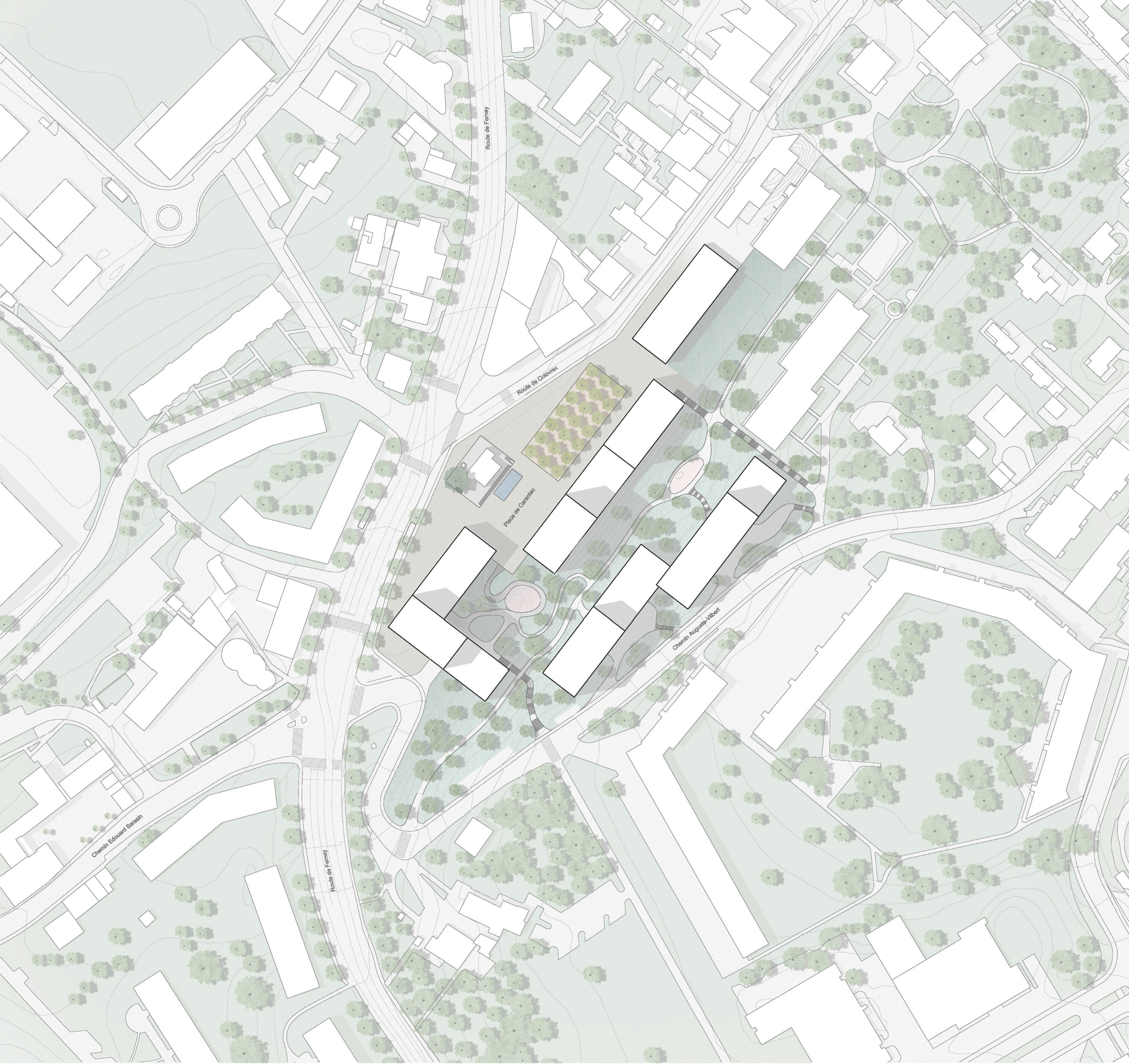
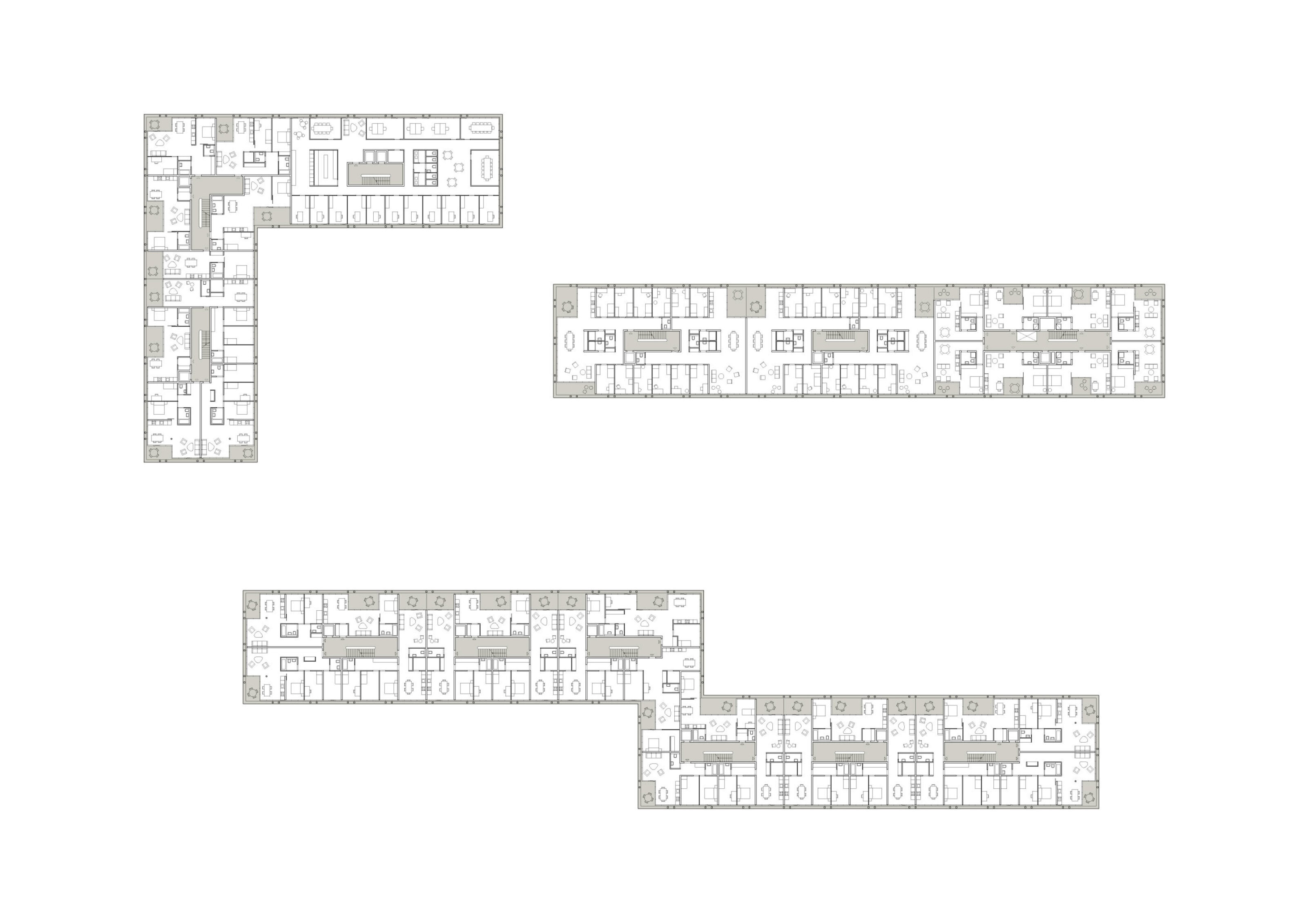
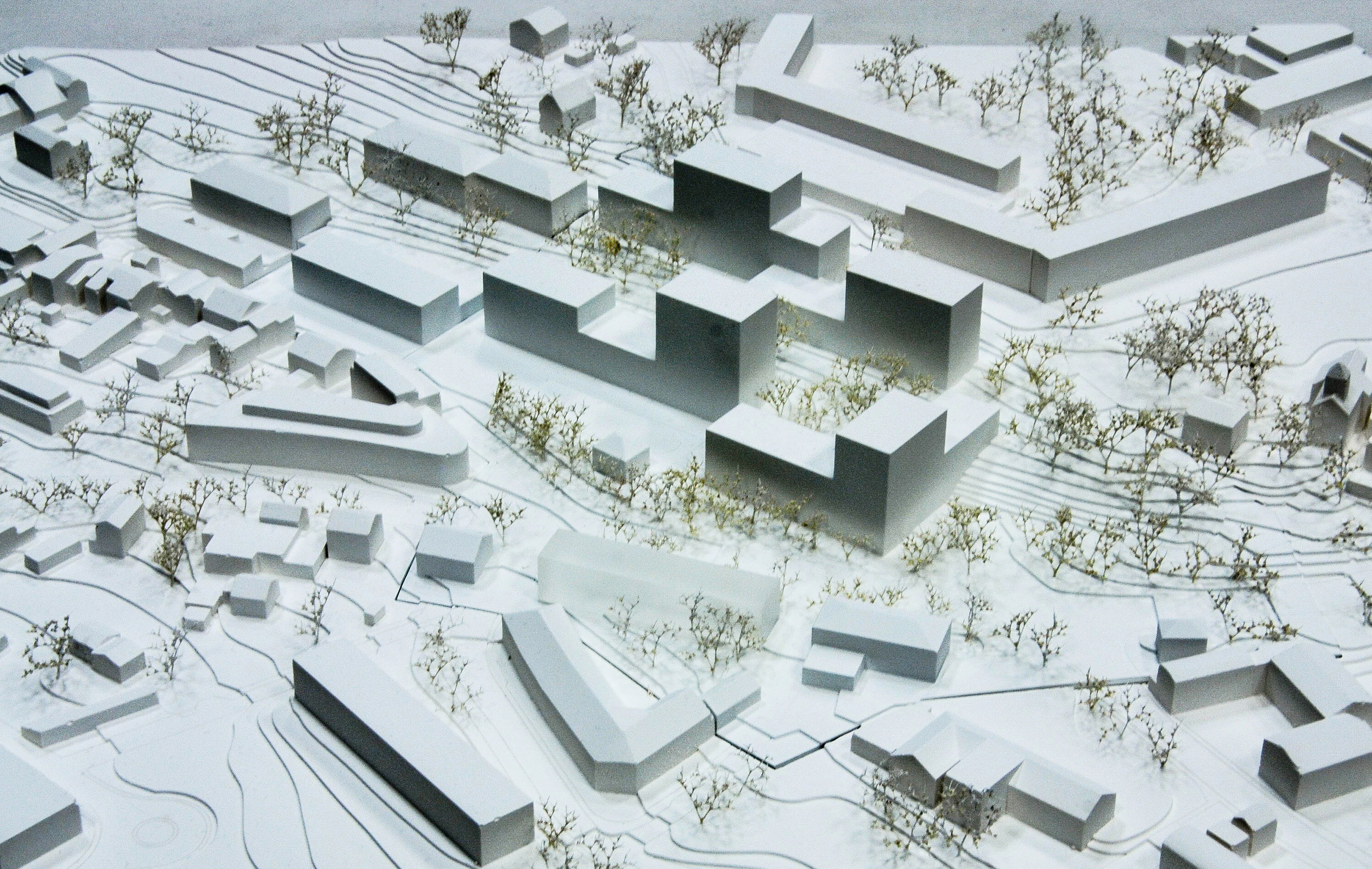
INFOS
Belle-Terre Pièce urbaine A5
