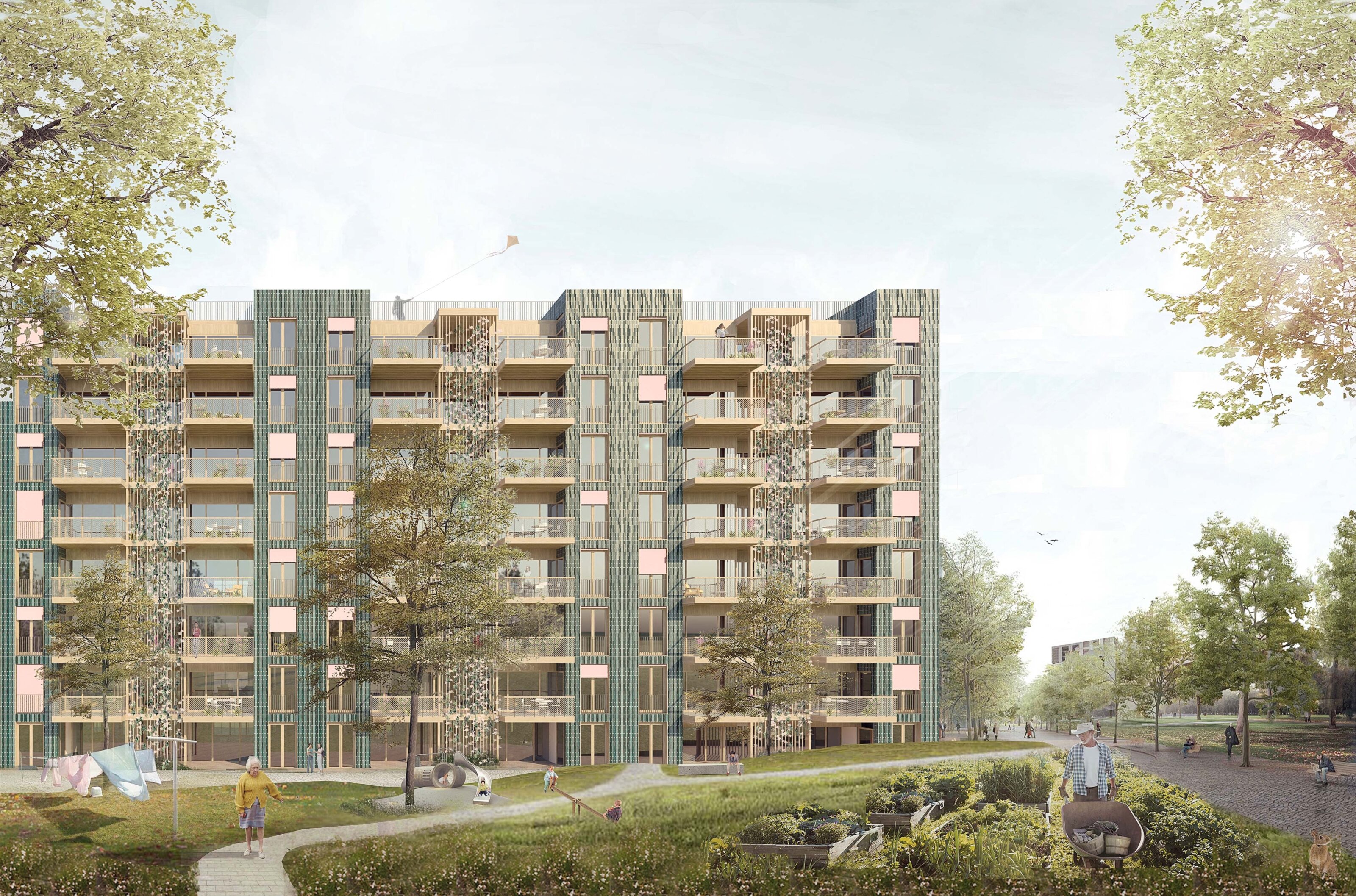Groupe scolaire des Vernets
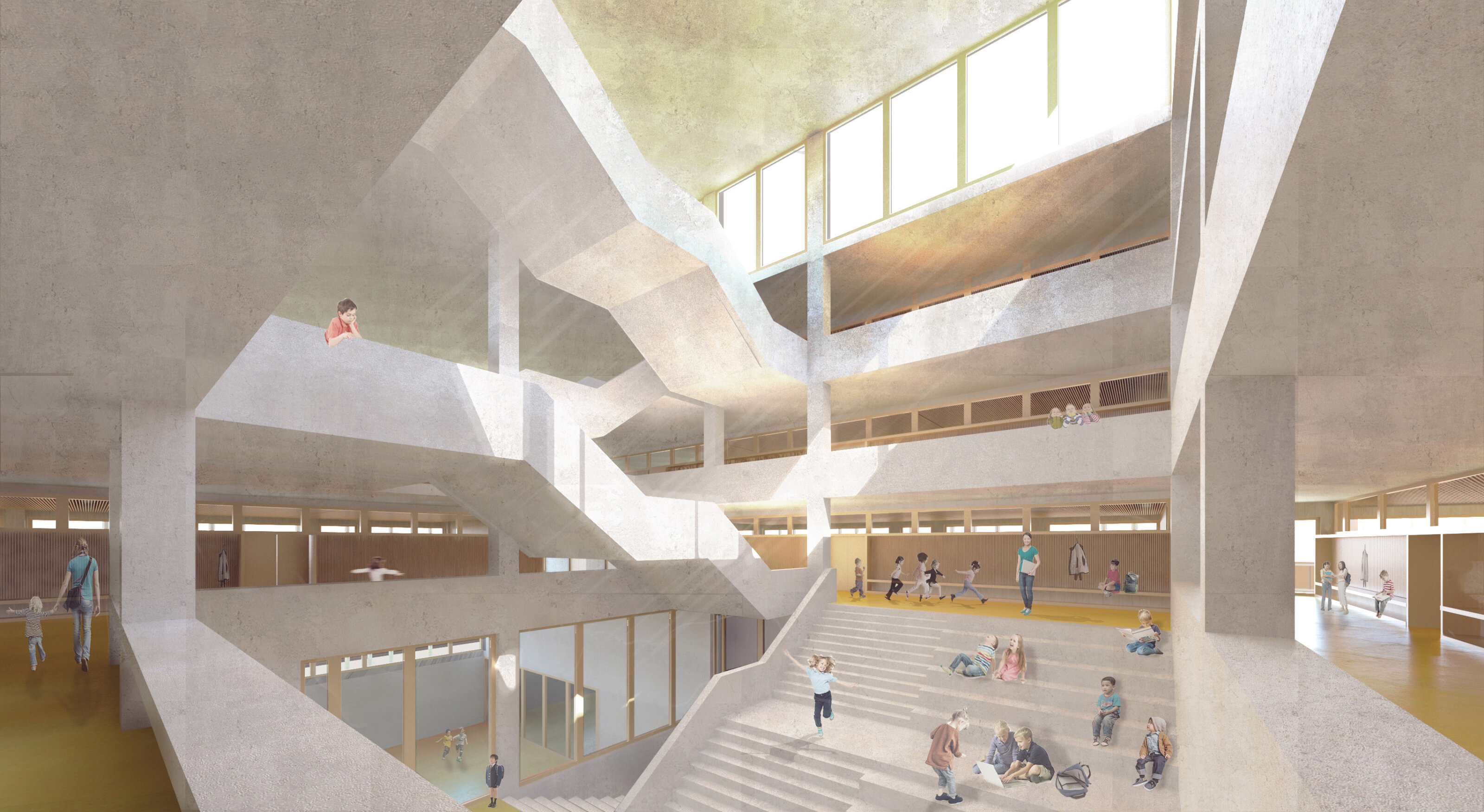
Le périmètre d’implantation du groupe scolaire pose la question de la dernière pièce du puzzle: comment loger le programme dans une volumétrie adaptée au contexte qui façonne un espace ouvert à l’échelle du quartier? Le parti retenu est celui de rassembler les surfaces dans un volume compact, incluant la majorité des espaces de récréation en toiture, composition qui permet de libérer une place publique au pied de la tour, espace que l’on peut aisément traverser et utiliser au quotidien. Les locaux à vocation parascolaire et publique sont situés au niveau du rez-de-chaussée de l’école, la salle de gymnastique étant semi-enterrée. Le cœur du plan agence spatialement un grand escalier à gradins éclairé zénithalement par un atrium, l’espace ouvert de la cafétéria et la vue sur les activités sportives en contrebas, afin de stimuler les échanges visuels et sociaux entre les élèves.
Le système d’escaliers majeurs se déroule de la cave au toit, permettant d’atteindre efficacement le toit-terrasse qui représente le préau principal de l’école, protégé par une couverture annulaire qui en définit les limites à la manière d’un filtre. Le cœur distributif du plan est construit en béton armé, les planchers des salles de classes sont composés de dalles mixtes bois-béton employant des poutres de bois massif. La façade thermique du bâtiment, à l’abri des intempéries, est intégralement construite en bois. L’expression architecturale du bâtiment est obtenue par l’élancement des poteaux métalliques qui soutiennent les coursives.
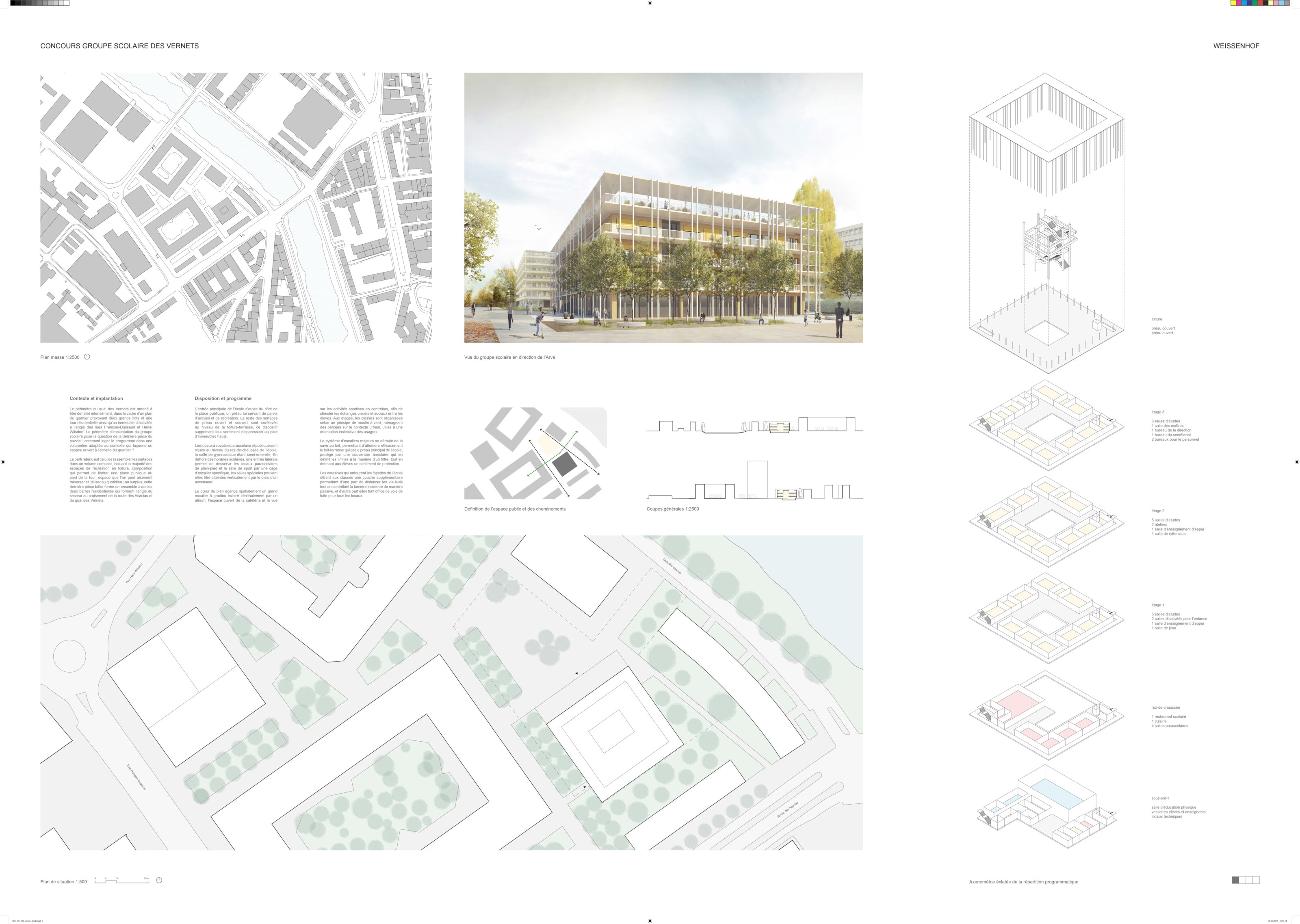
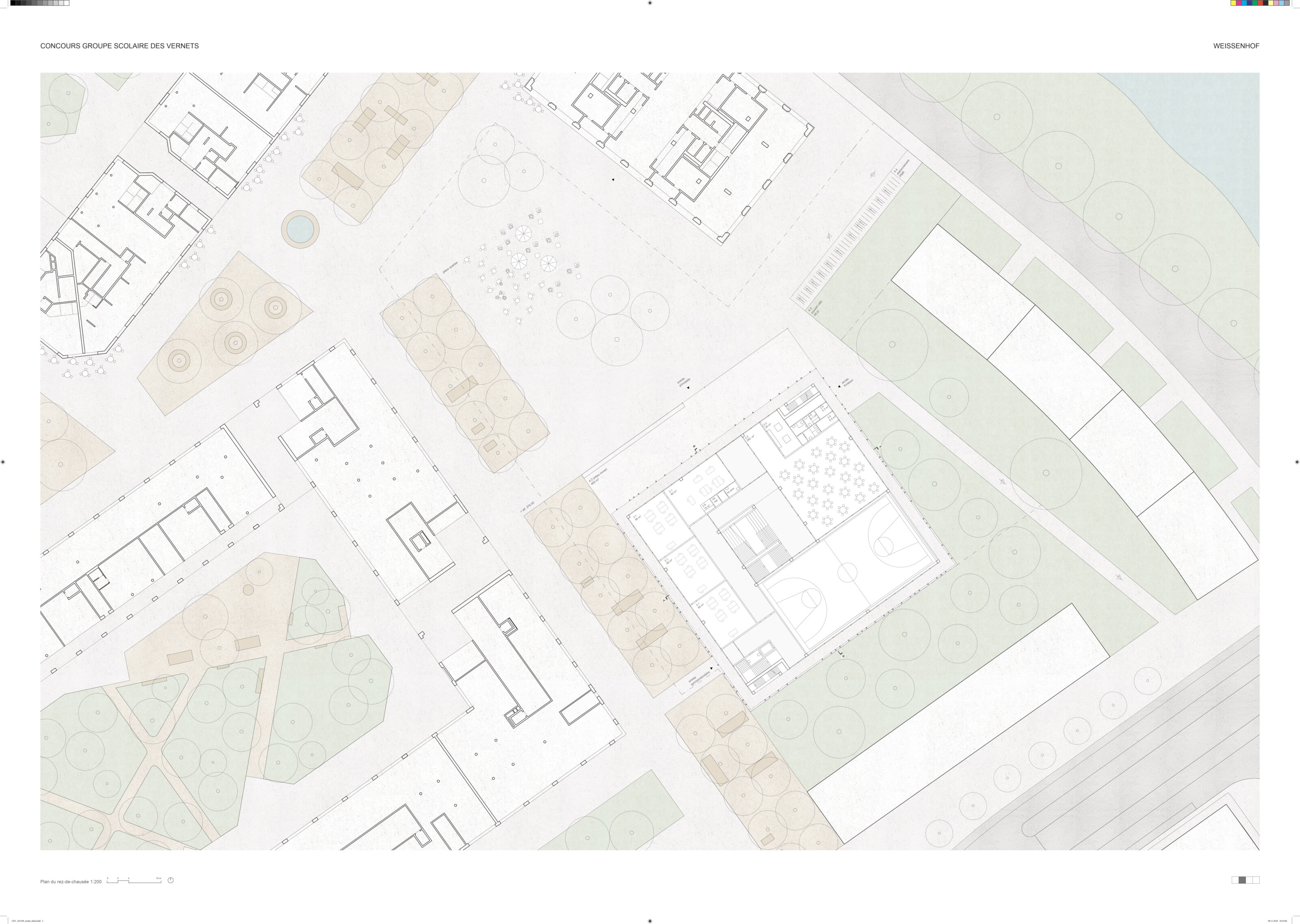
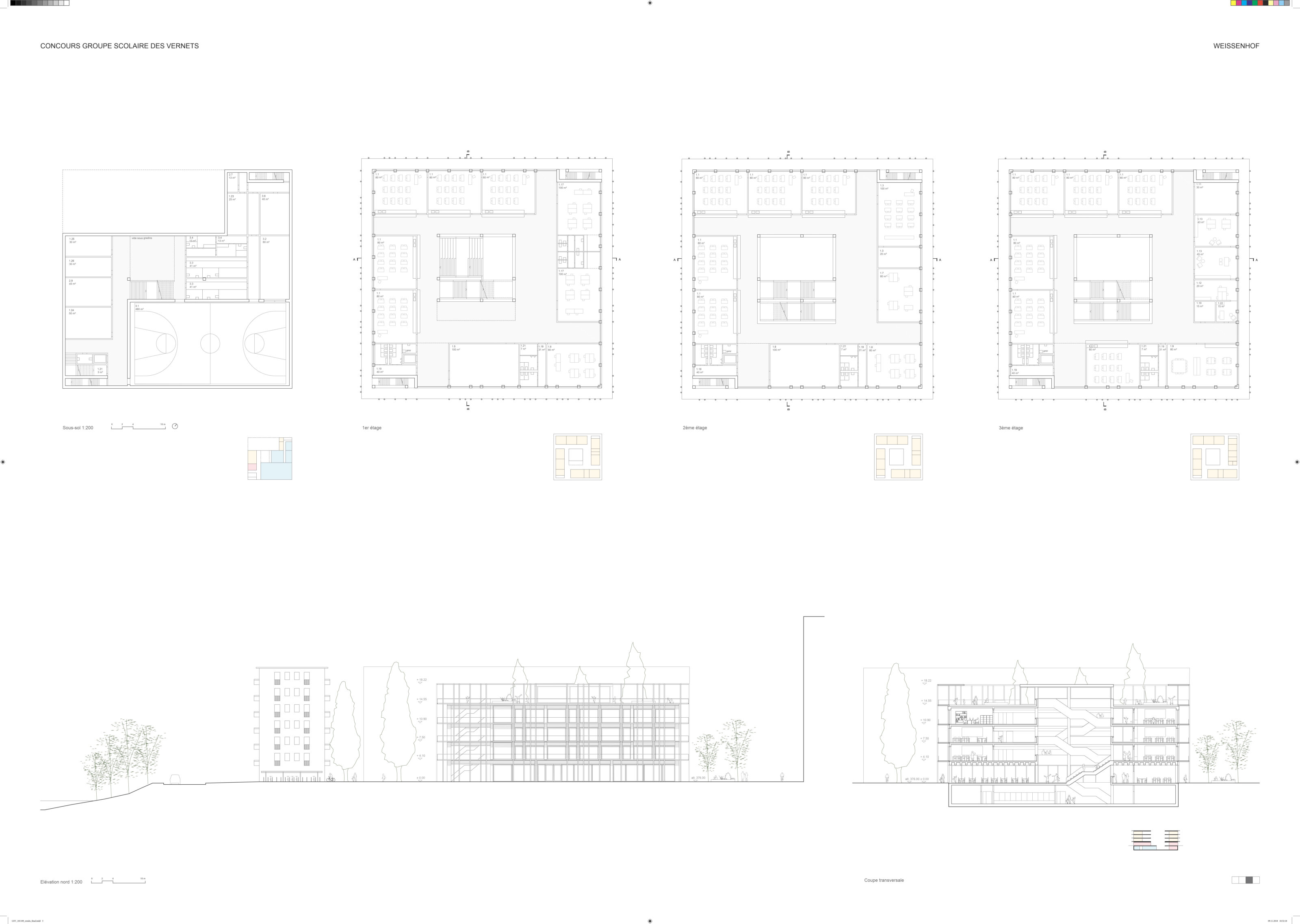
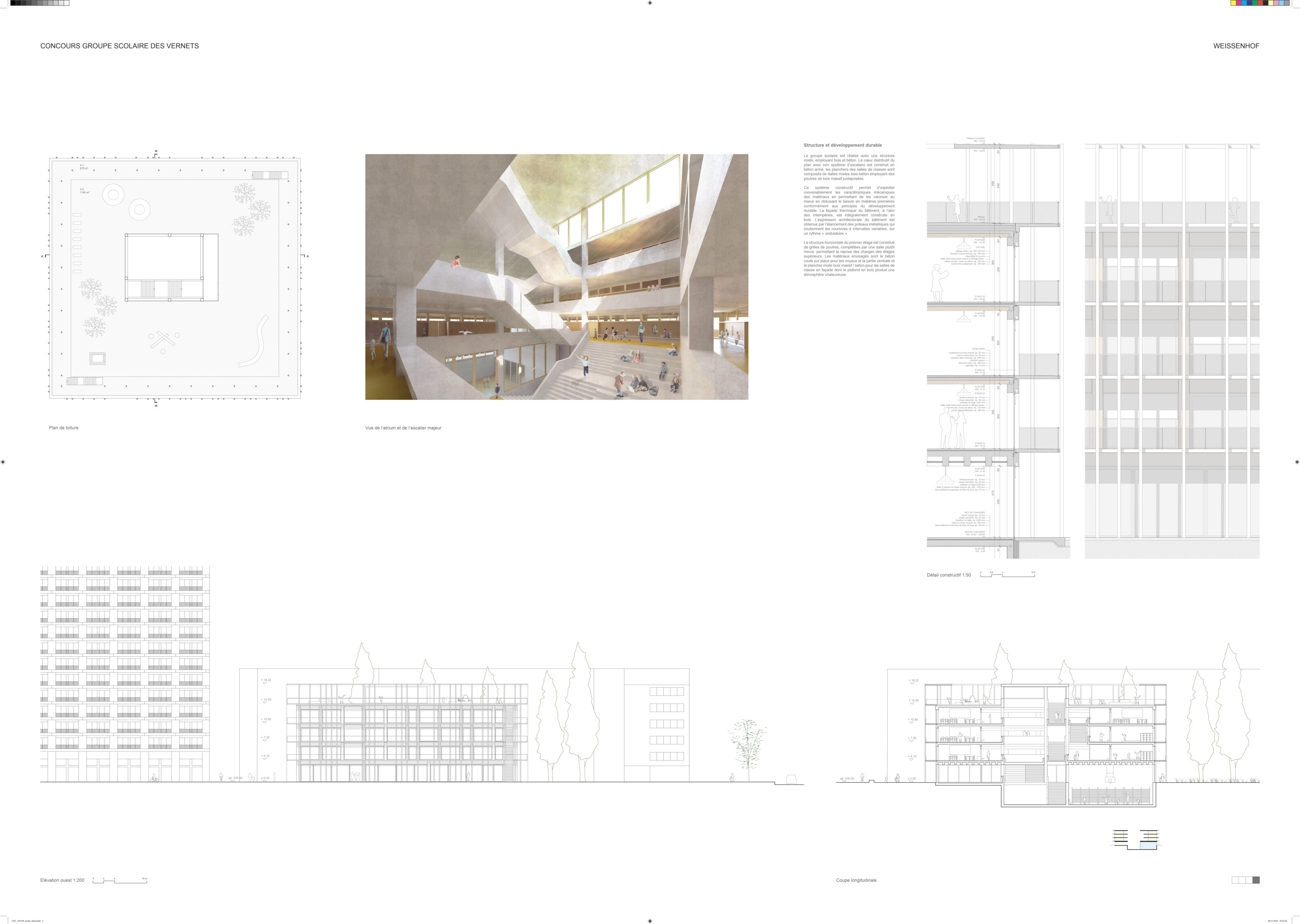
INFOS
Coopératives Route de Ferney
