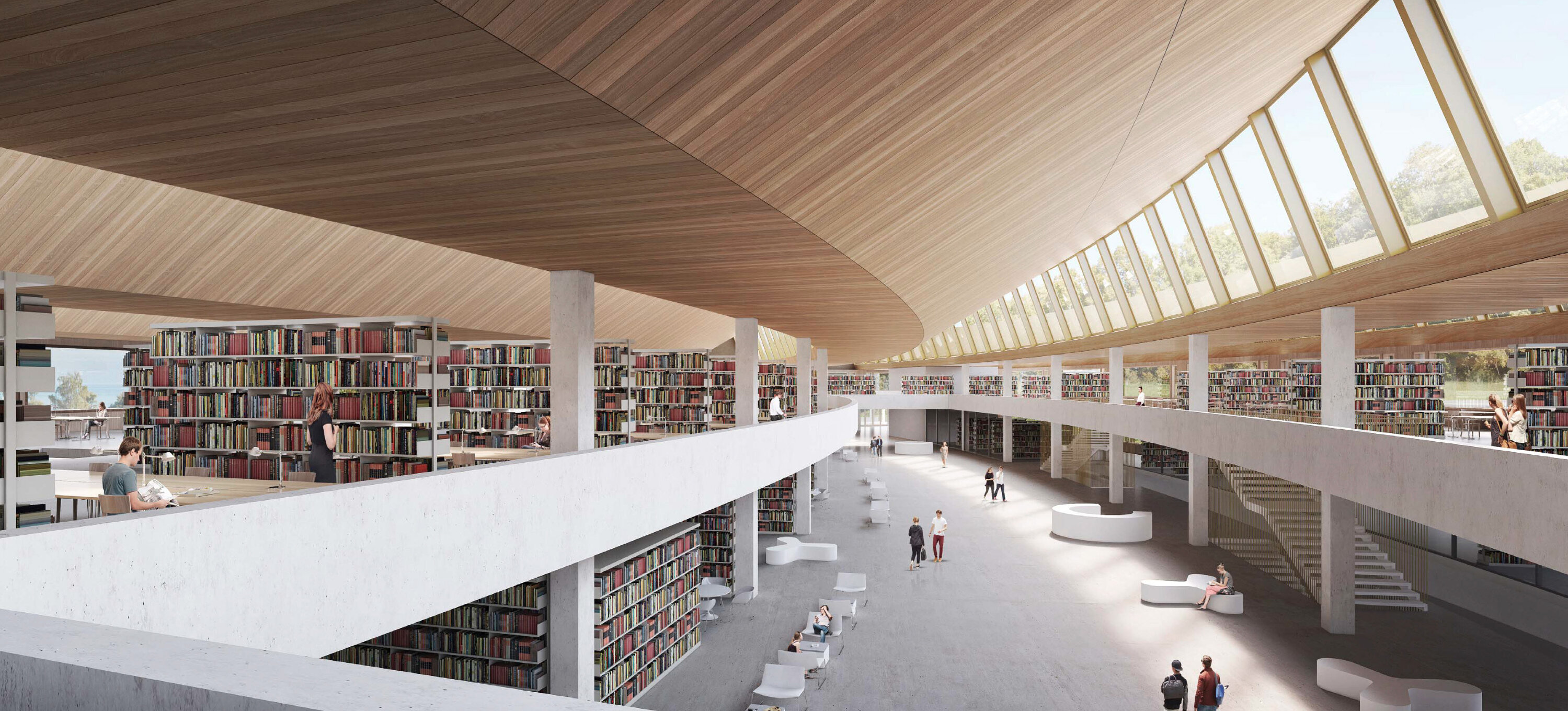Centre Balexert
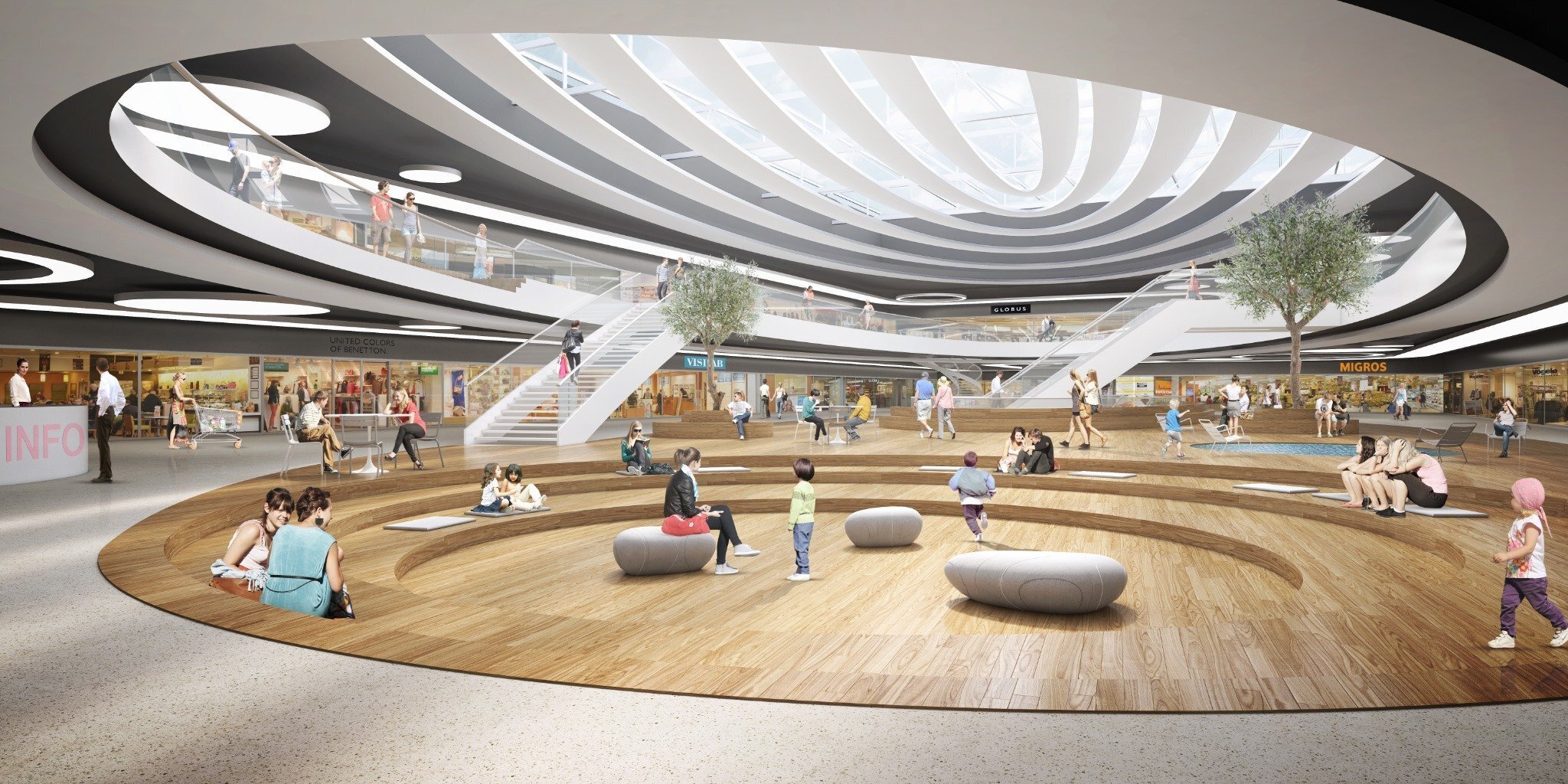
La société évolue, et les centres commerciaux doivent, comme d’autres grands programmes urbains, s’adapter aux nouvelles attentes et aux besoins changeants de la population. Leur attractivité constitue un enjeu majeur : il s’agit de transformer le temps consacré aux achats en une expérience agréable et conviviale.
La rénovation du centre commercial de Balexert offre une occasion unique de redéfinir ses espaces publics et d’en faire un véritable lieu de référence. Le projet repose sur la réorganisation des espaces autour de trois figures géométriques fortes : l’ellipse, la boucle et le triangle. Ces trois « vides » structurants deviennent des repères symboliques et fonctionnels. Ils facilitent l’orientation, donnent une identité aux différents lieux et polarisent les flux de circulation.
En parallèle, le projet établit des règles claires pour ces espaces publics afin d’assurer une visibilité optimale aux différentes boutiques et de renforcer la cohérence de l’ensemble.
La conception a été menée avec une réflexion large sur la notion d’espace public, en imaginant le centre commercial comme un véritable fragment de ville, intégrant ses éléments essentiels : places, rues, cours, zones de détente, cheminements, espaces de restauration – le tout mis en valeur par des ambiances lumineuses variées.
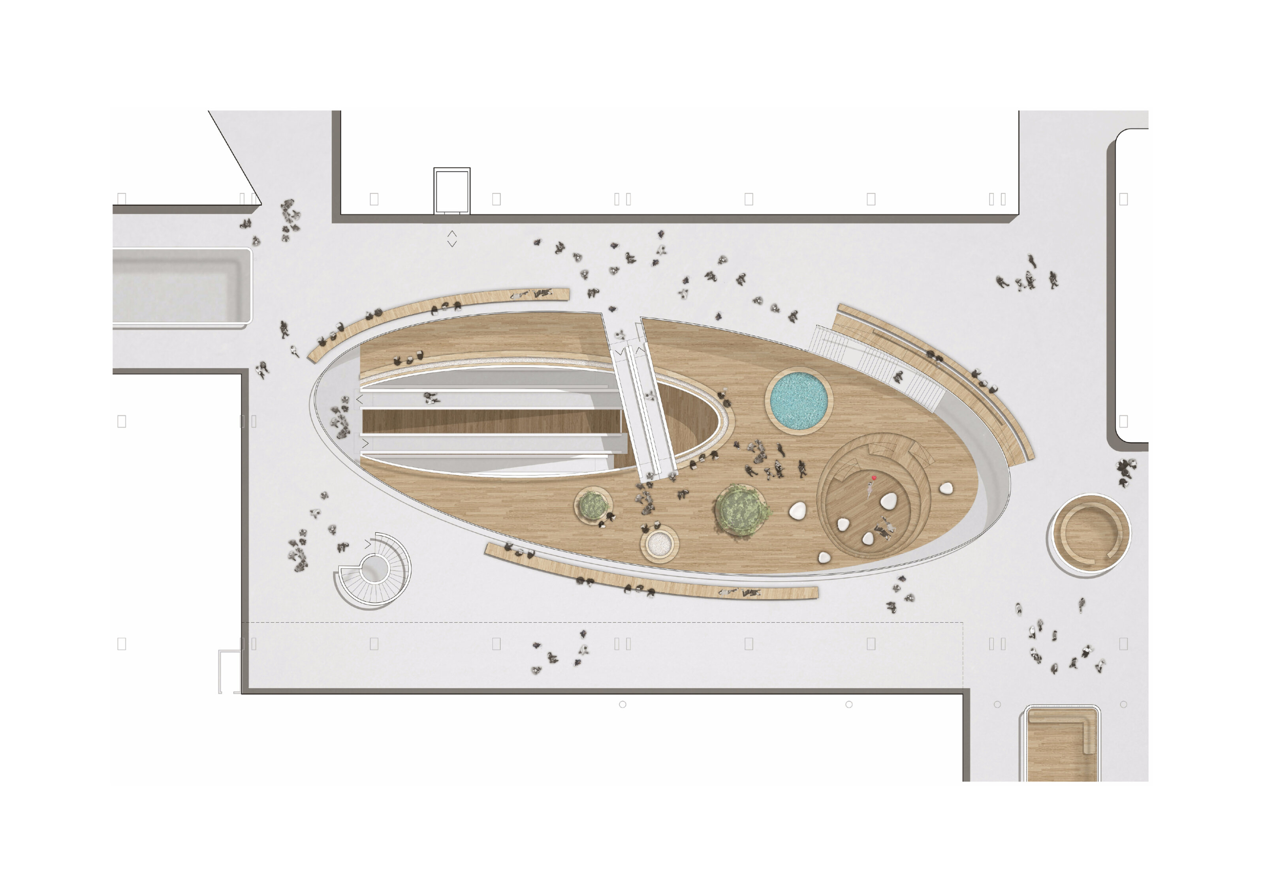
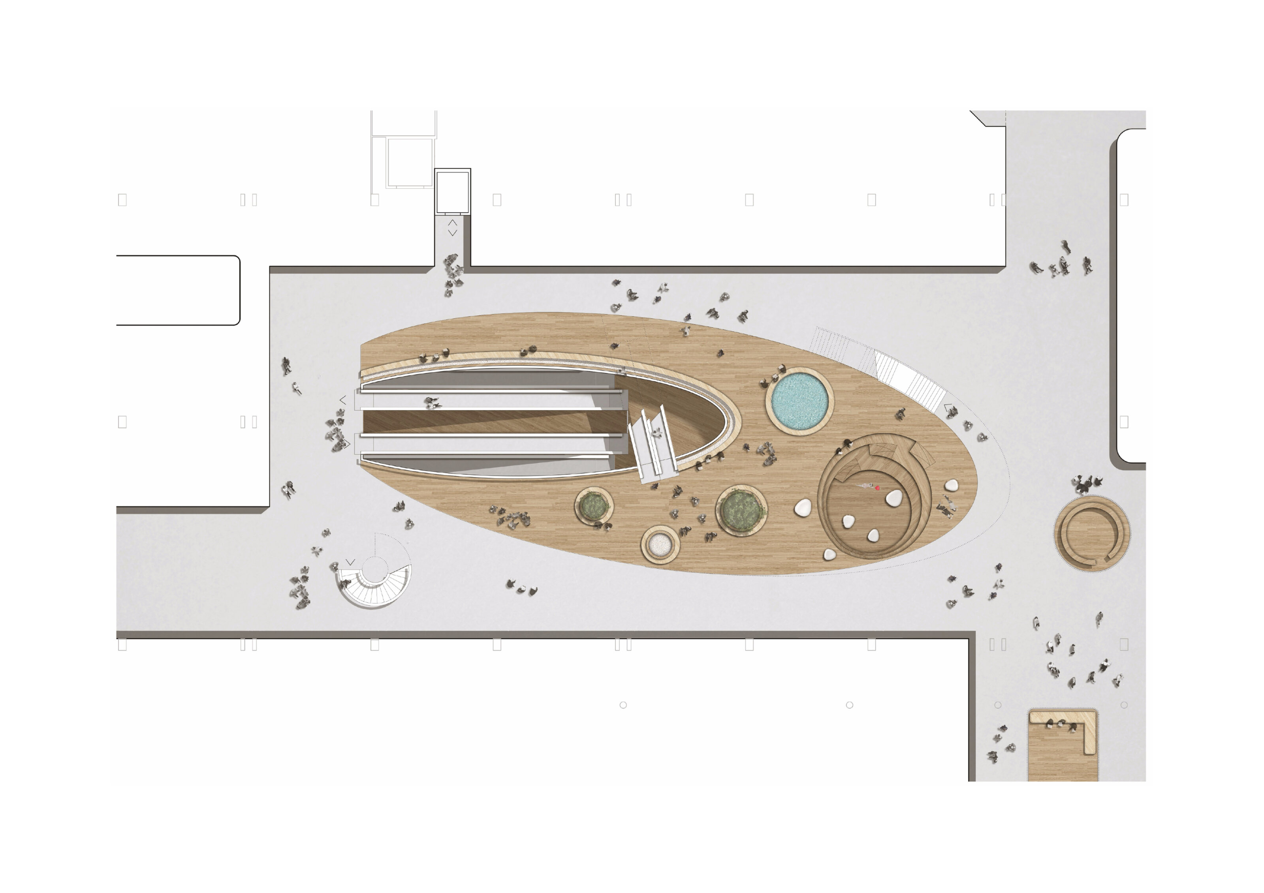
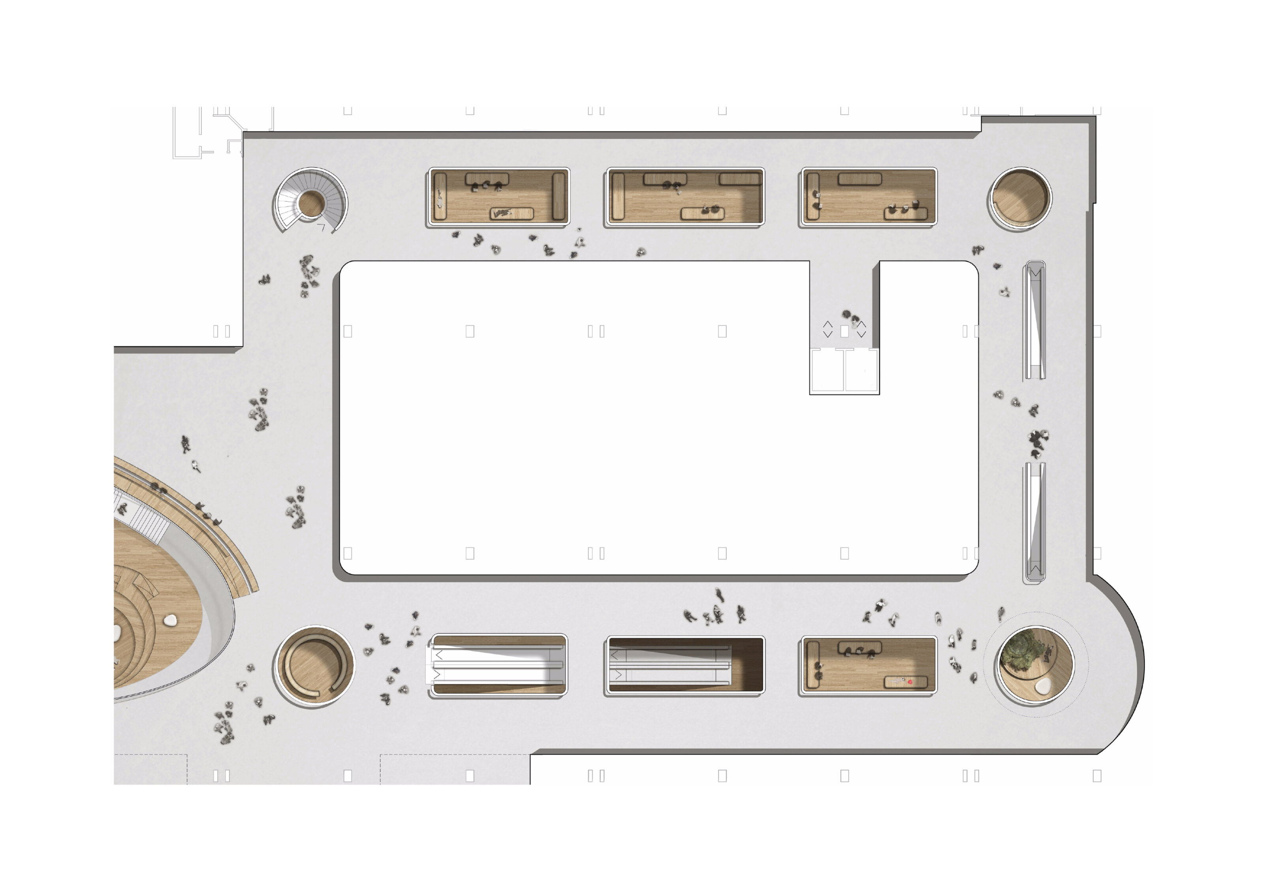
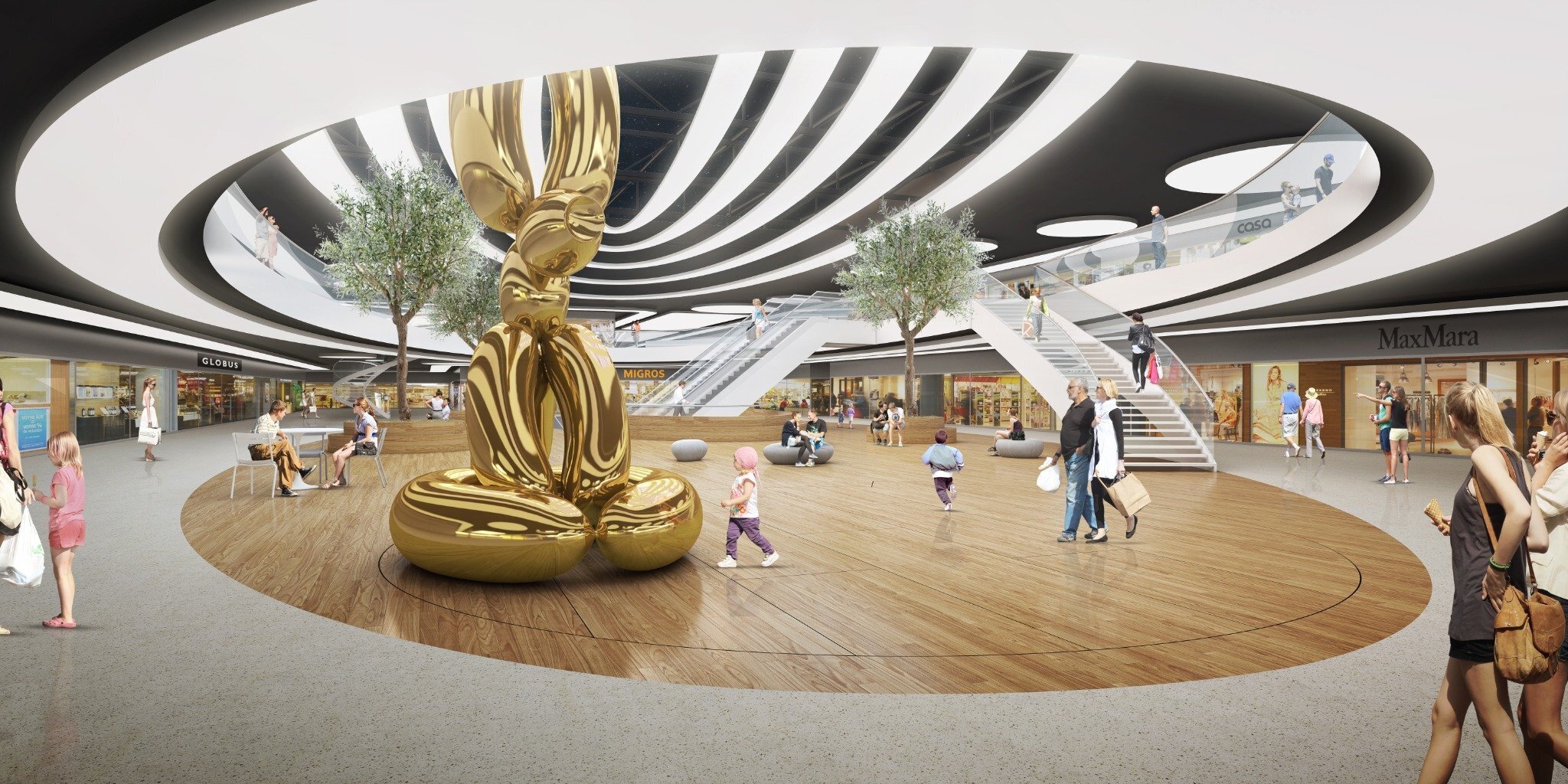
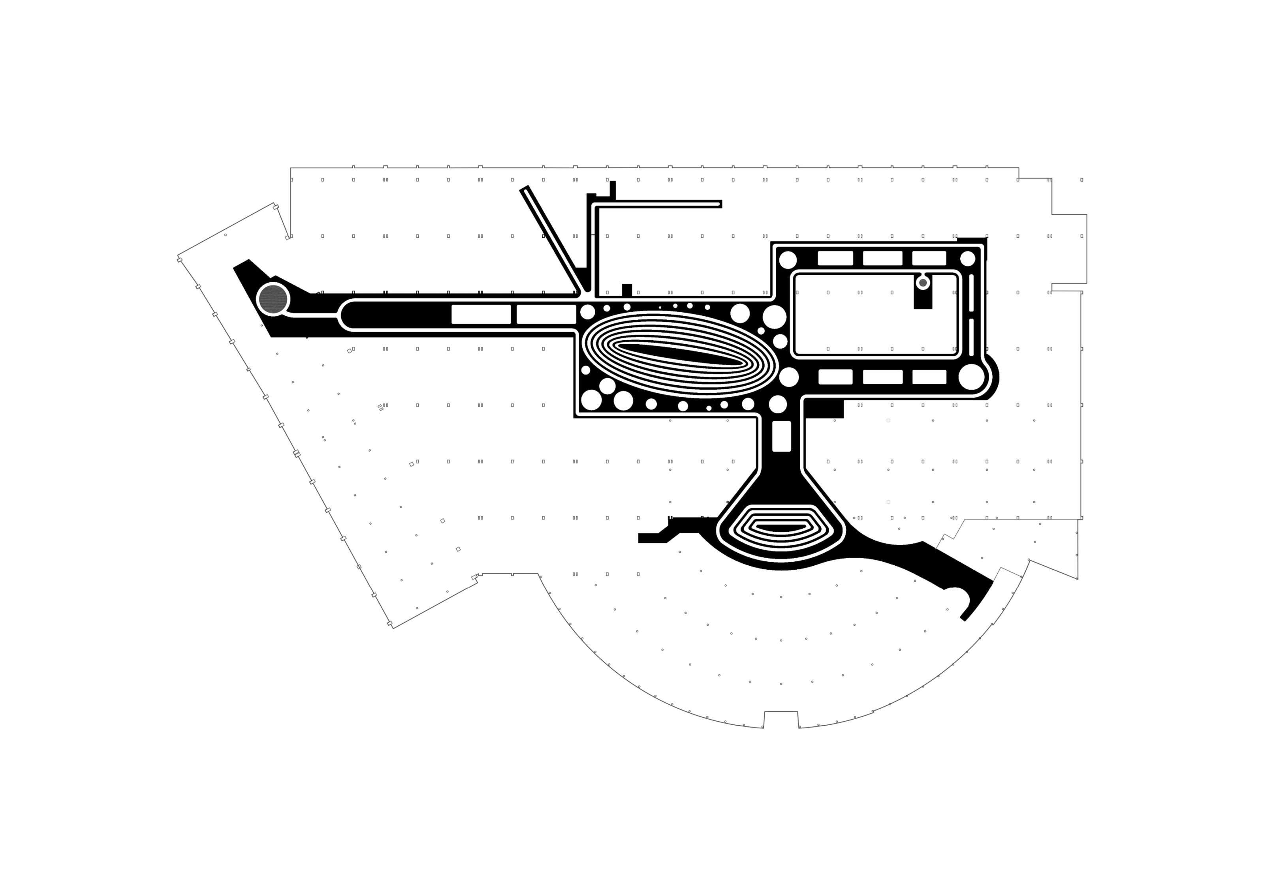
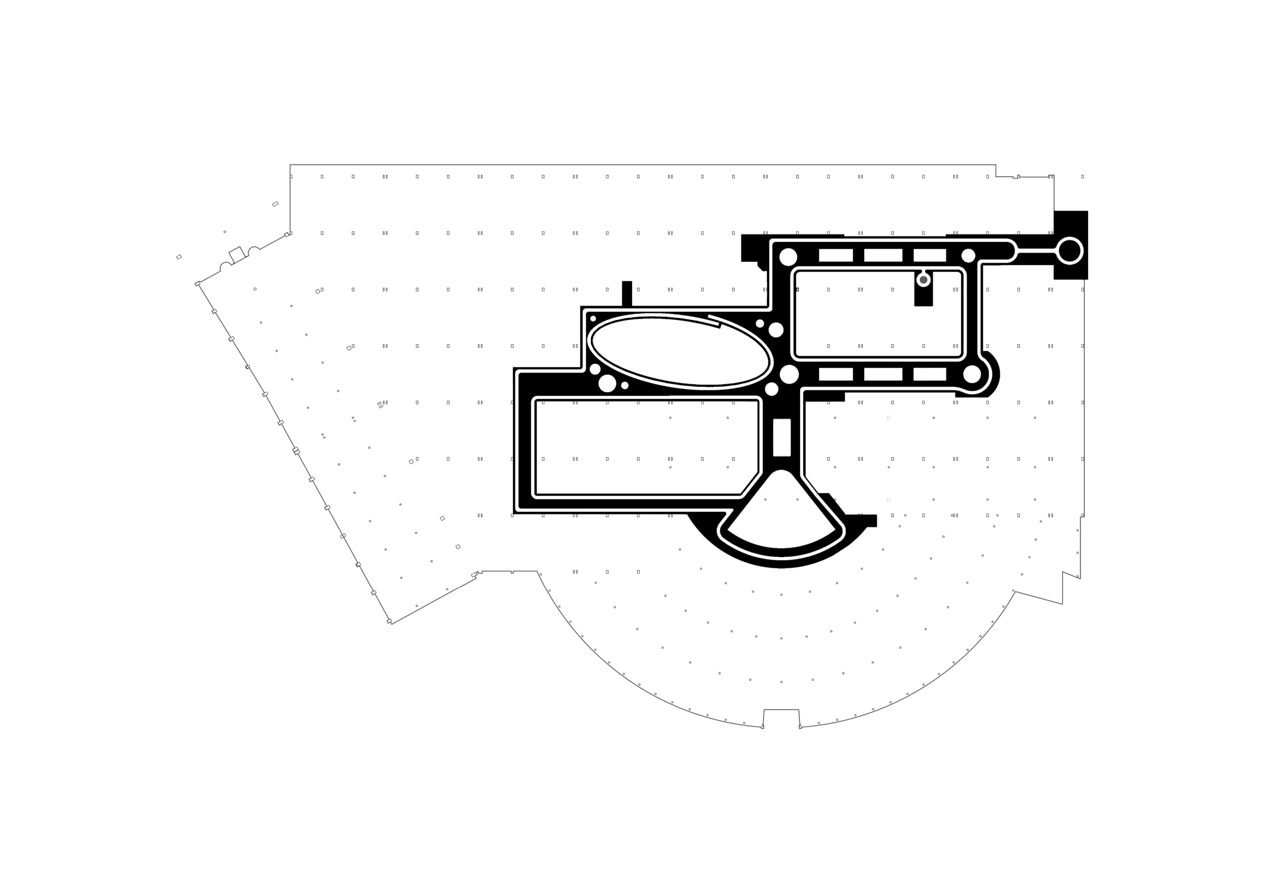
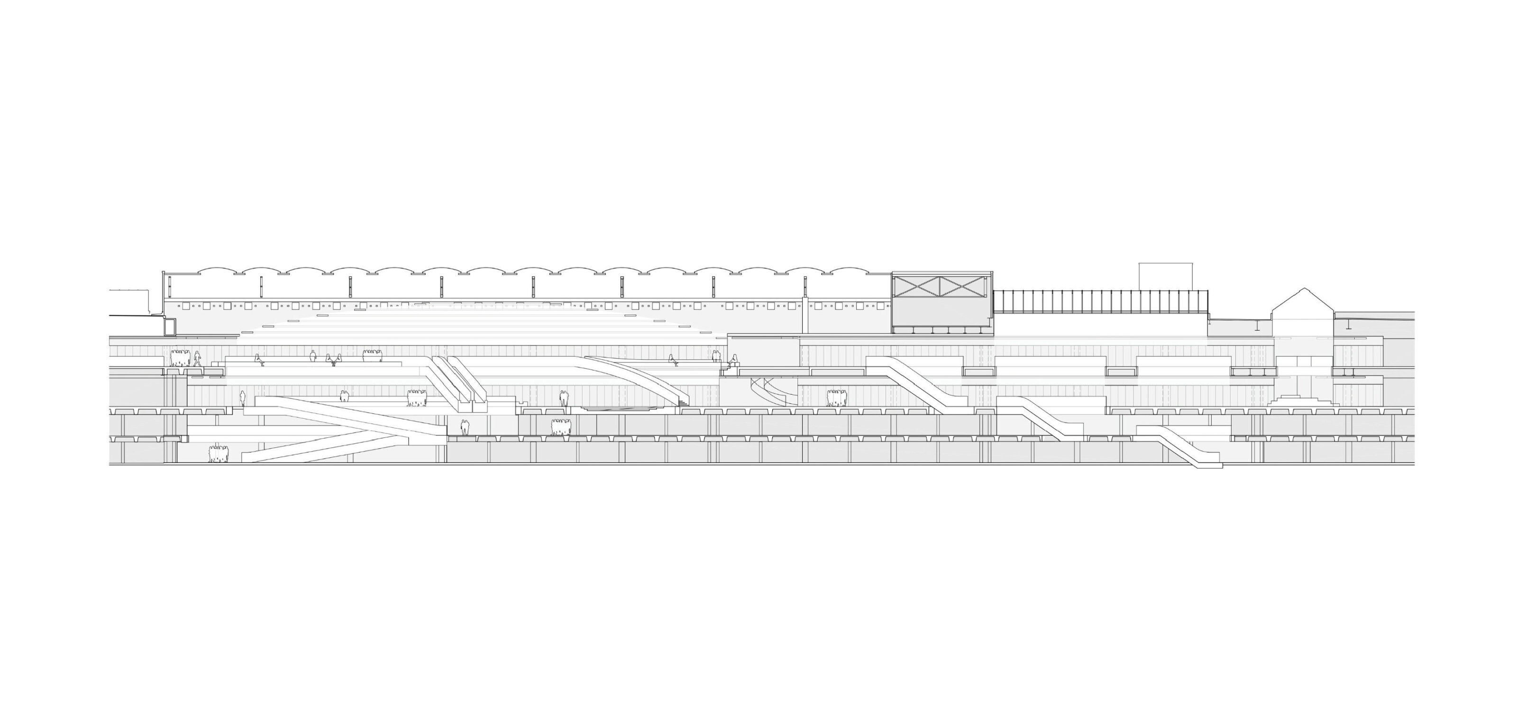
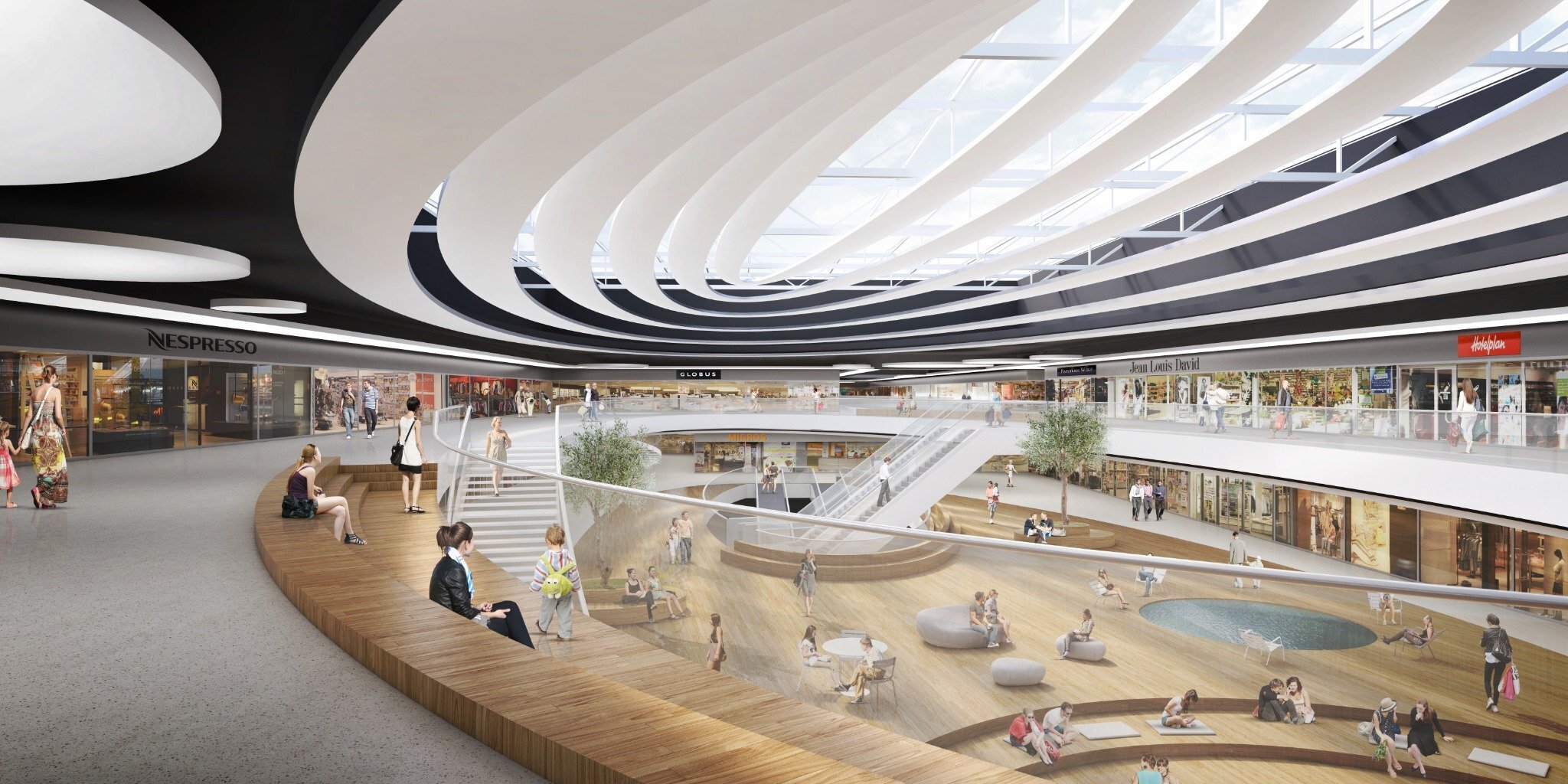
INFOS
Épidaure
