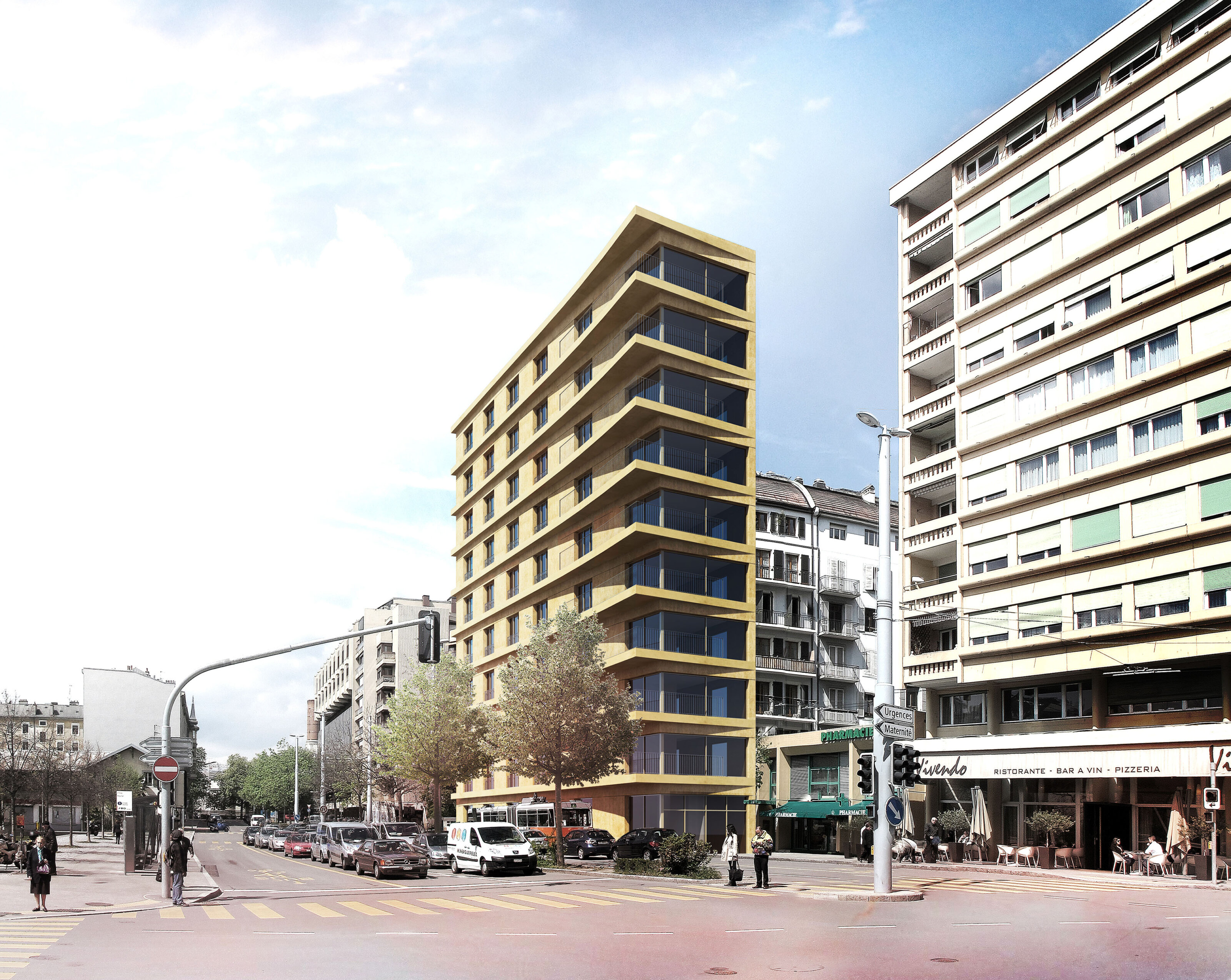Cargo
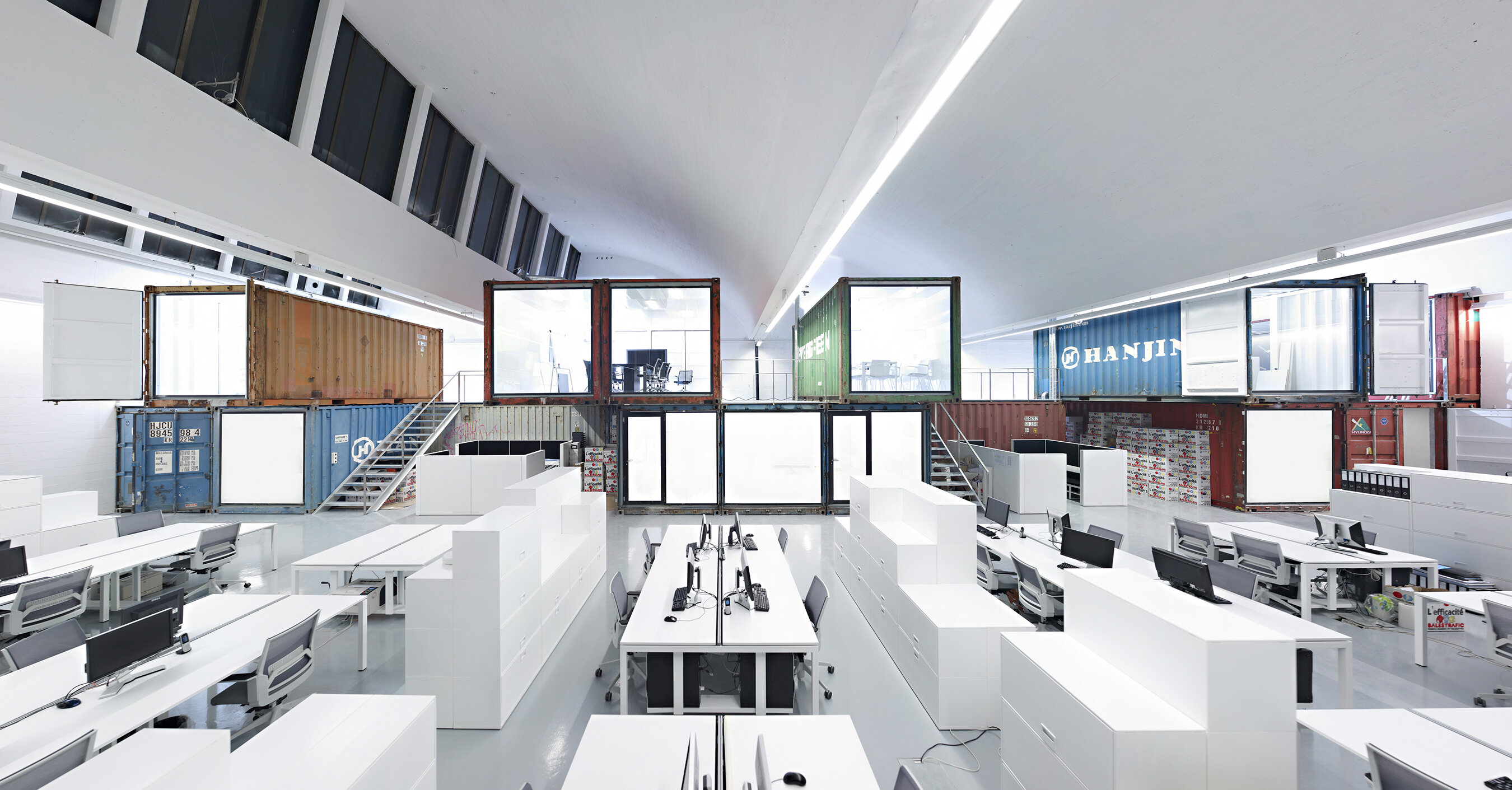
Le projet se situait dans le bâtiment de la coopérative artisanale Verntissa, un vaste espace industriel de 9 m de haut constitué de 4 voûtes, qui autrefois abritait une menuiserie ainsi que le lieu de loisir nocturne nommé Weetamix.
L’espace de travail a été traité de manière abstraite, peint en blanc pour que le caractère industriel soit révélé par les ombres dégressives sur les voûtes. Organisé en open space et éclairé par la lumière franche des sheds, l'espace était divisé en zones par un mobilier sculpté, offrant une certaine privacité aux équipes tout en permettant à la synergie de groupe d’opérer.
À l’opposé de l’espace ouvert neutre de la zone de travail, des conteneurs empilés définissaient les espaces cloisonnés des bureaux. Ayant parcouru des centaines de milliers de kilomètres sur des cargos à travers les océans du globe, les conteneurs sont en fin de vie, élimés par leur manutention et ainsi chargés d’histoires. Empilés comme des Legos géants, ils n’ont subi aucune cosmétique extérieure. Cette esthétique énonce la poésie de leur usage et tranche avec l’immatérialité du vaste espace neutre. Par réappropriation et reprogrammation, ou selon une logique de "ready made", ces objets monumentaux ont été réemployés pour commencer une nouvelle vie. L’espace structuré des conteneurs marque les lieux de vie collective. Chaque conteneur regroupait une fonction commune de l’espace de travail ou une situation : salle de réunion, salle des maquettes, cafétéria, zone lounge, wc et douches.
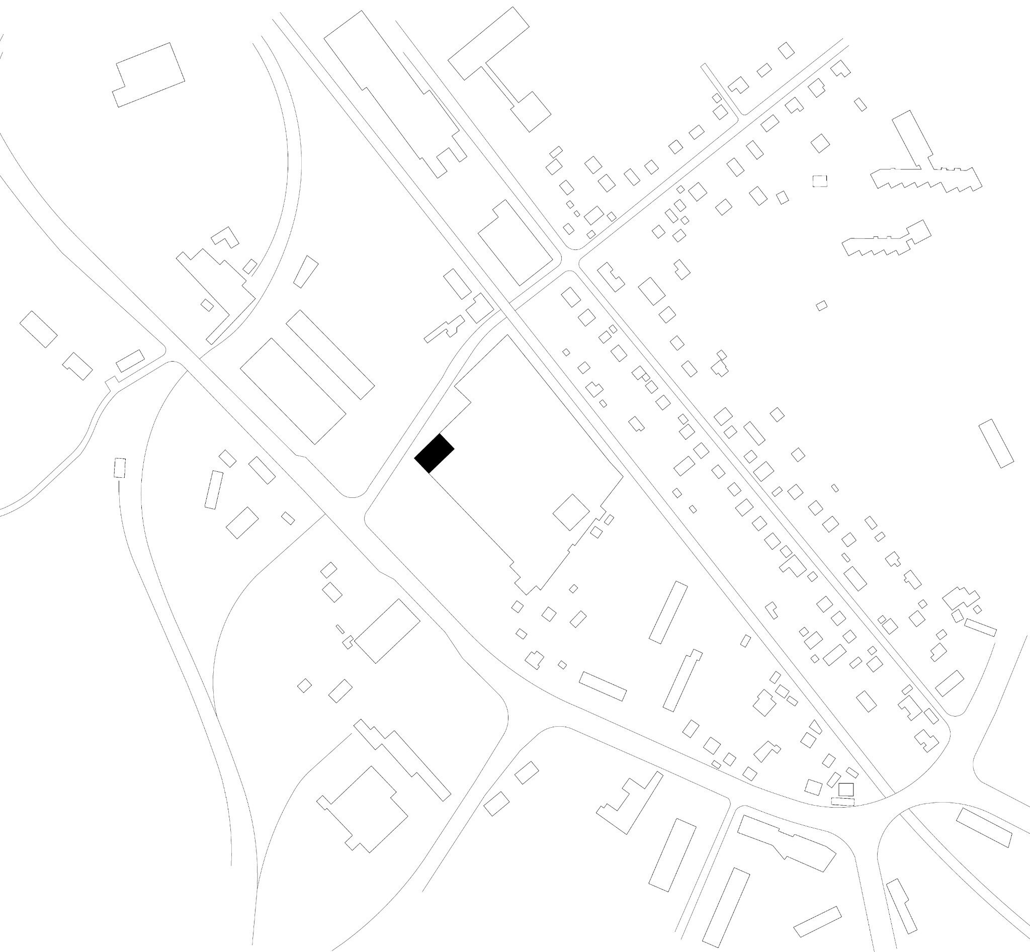
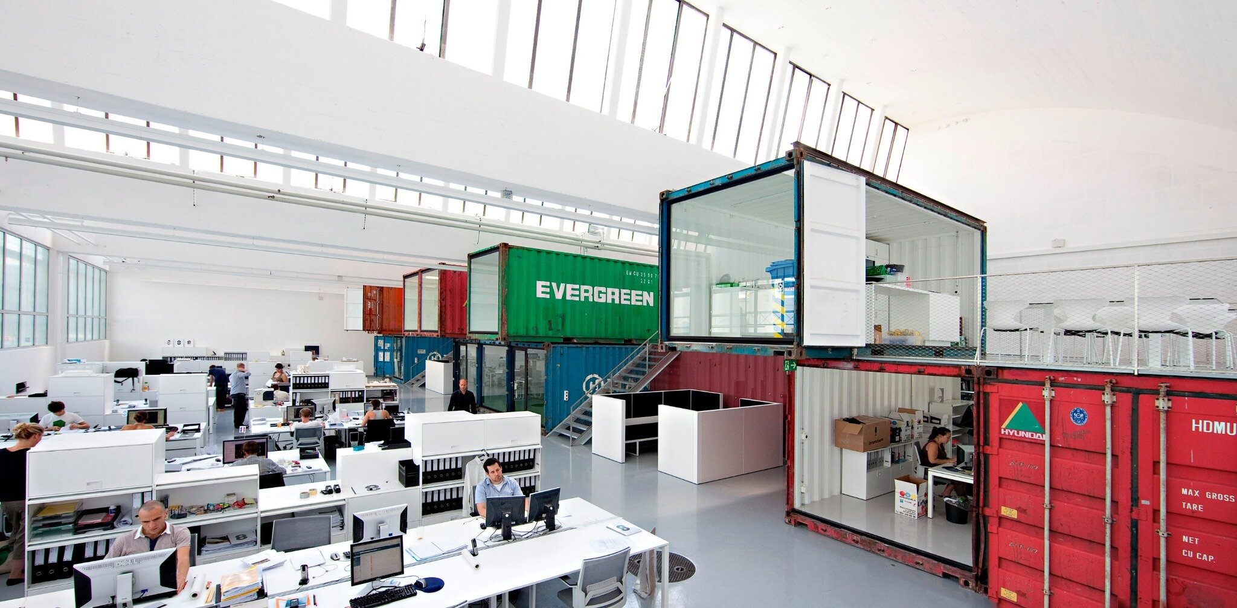
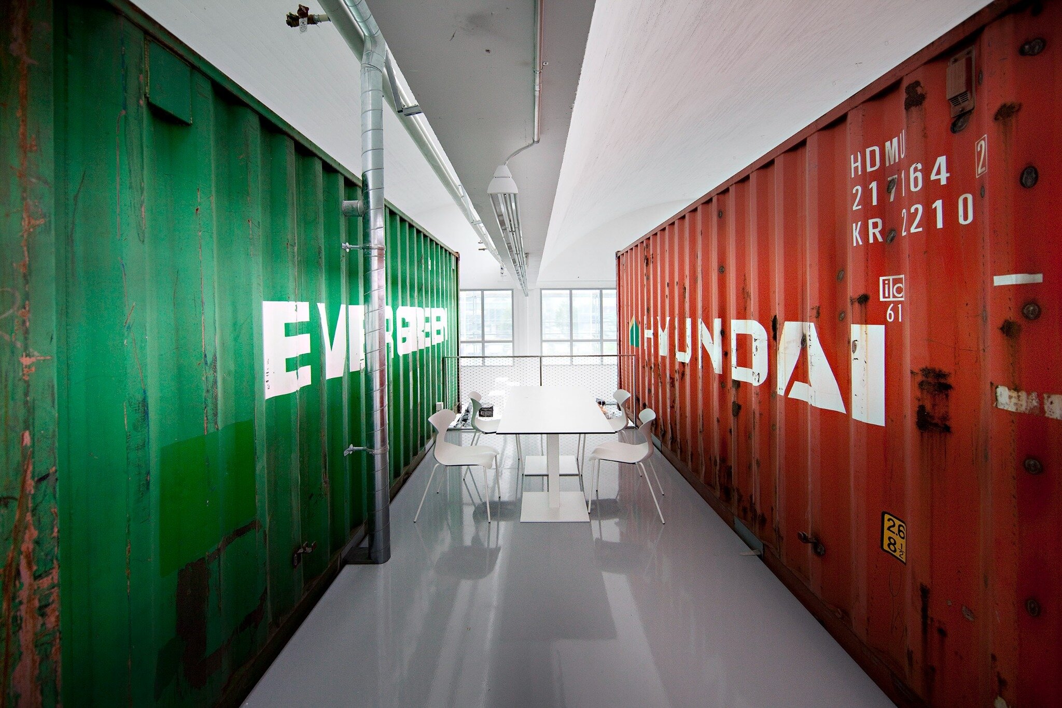
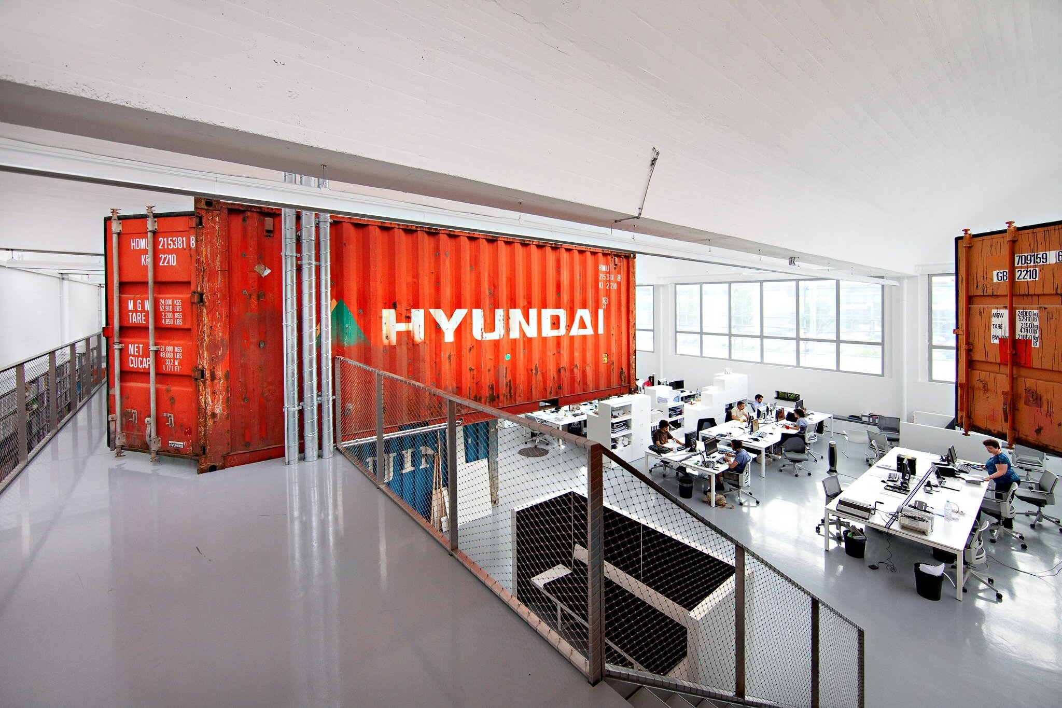
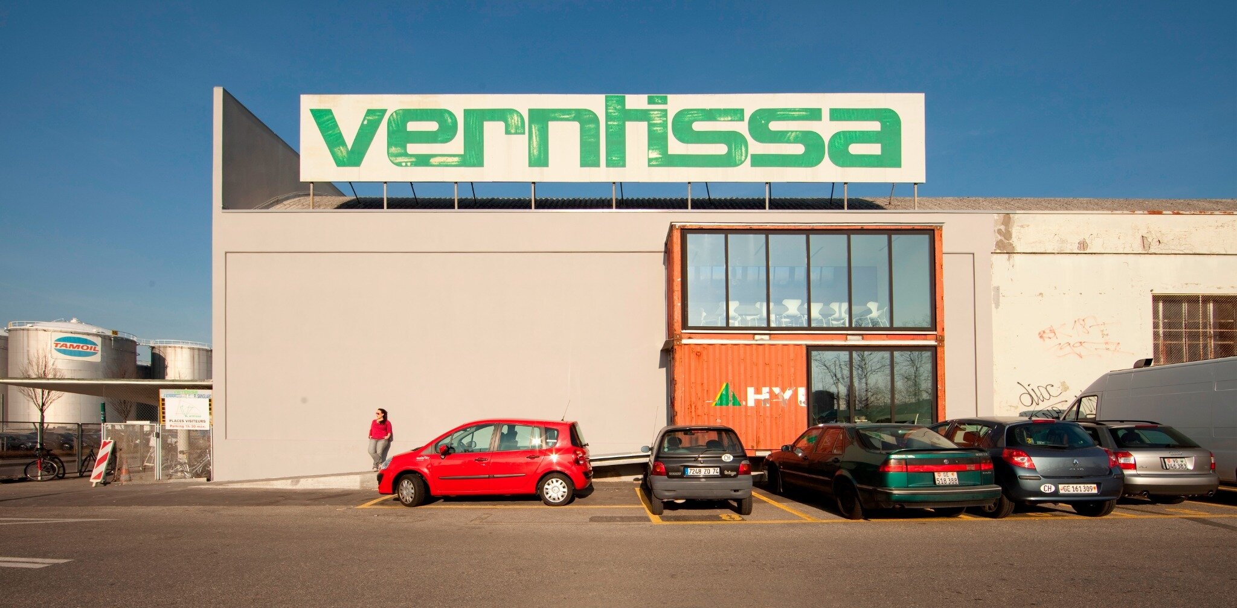
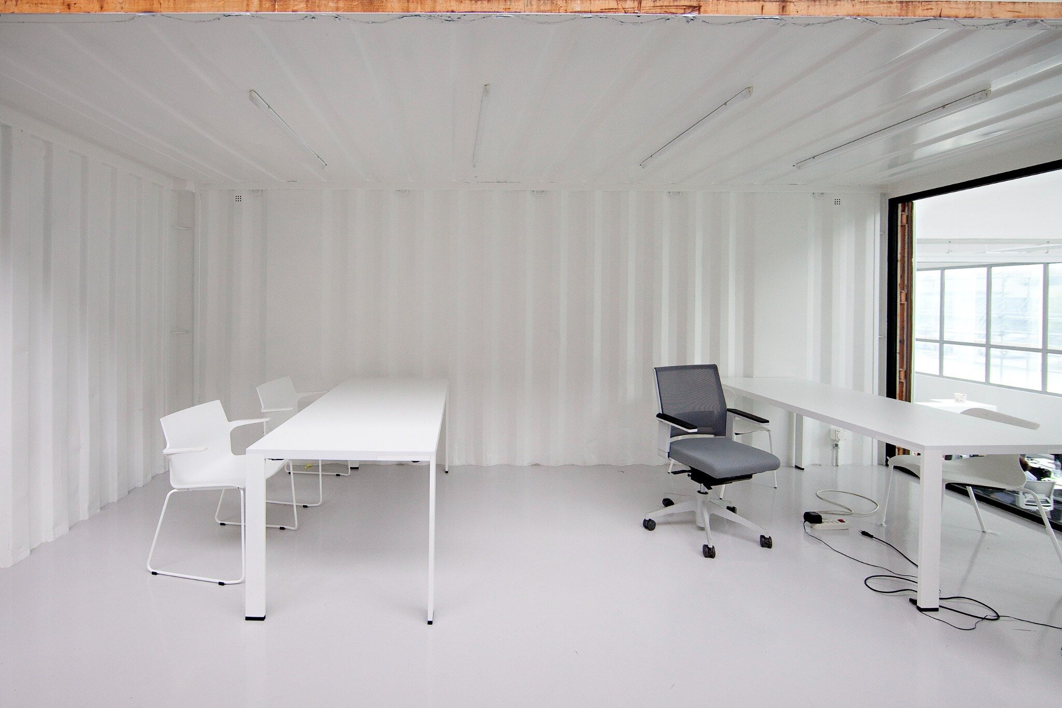
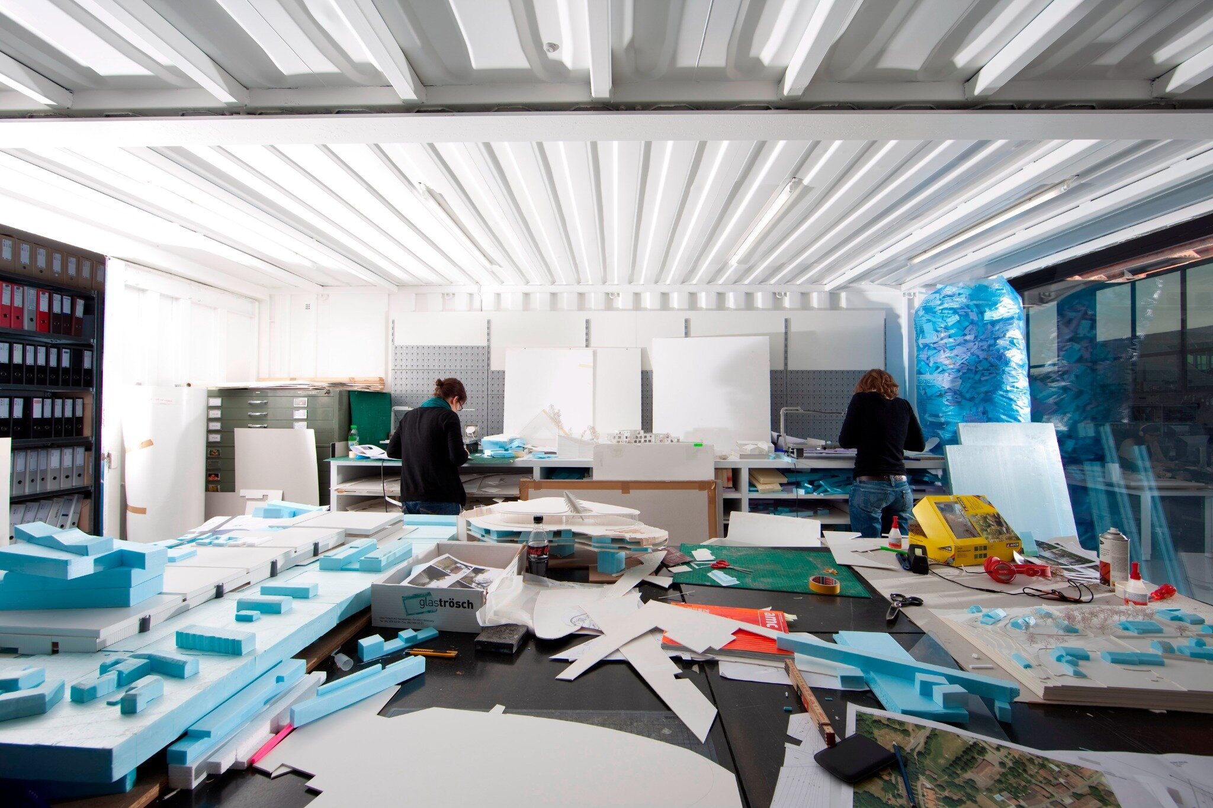
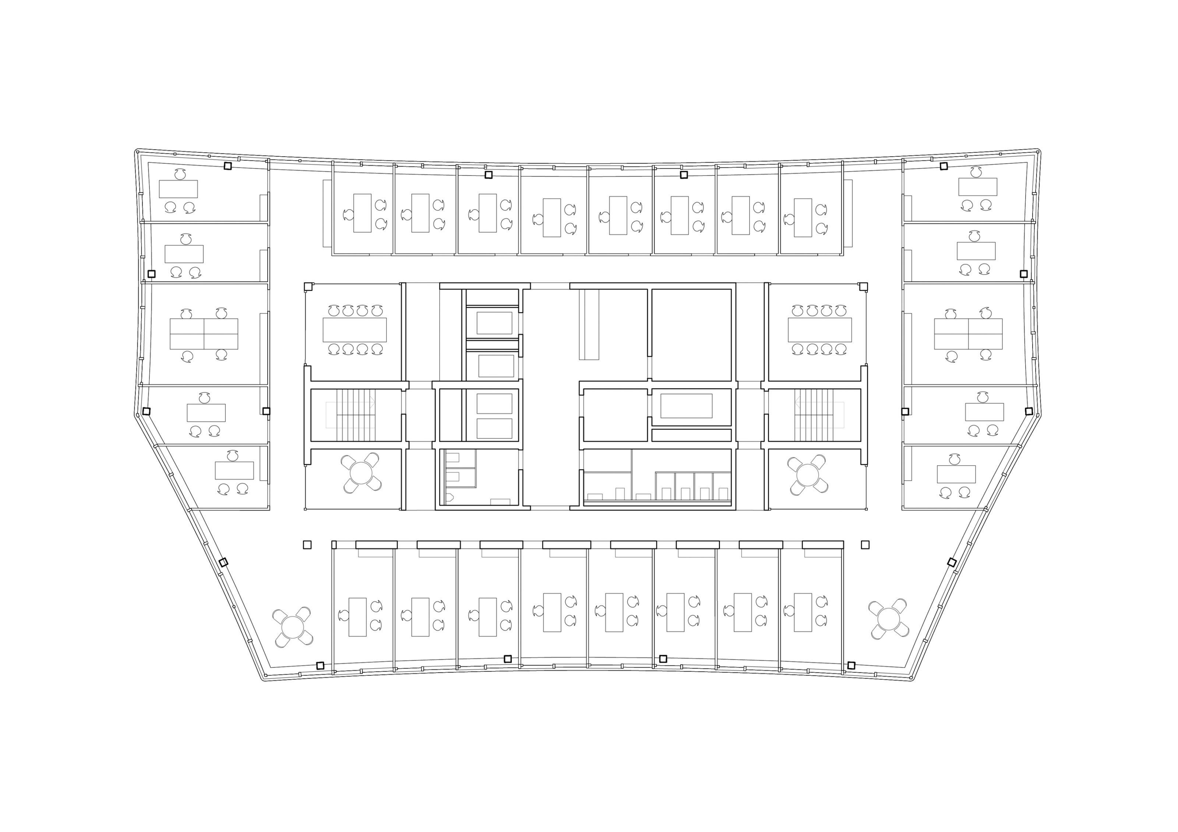
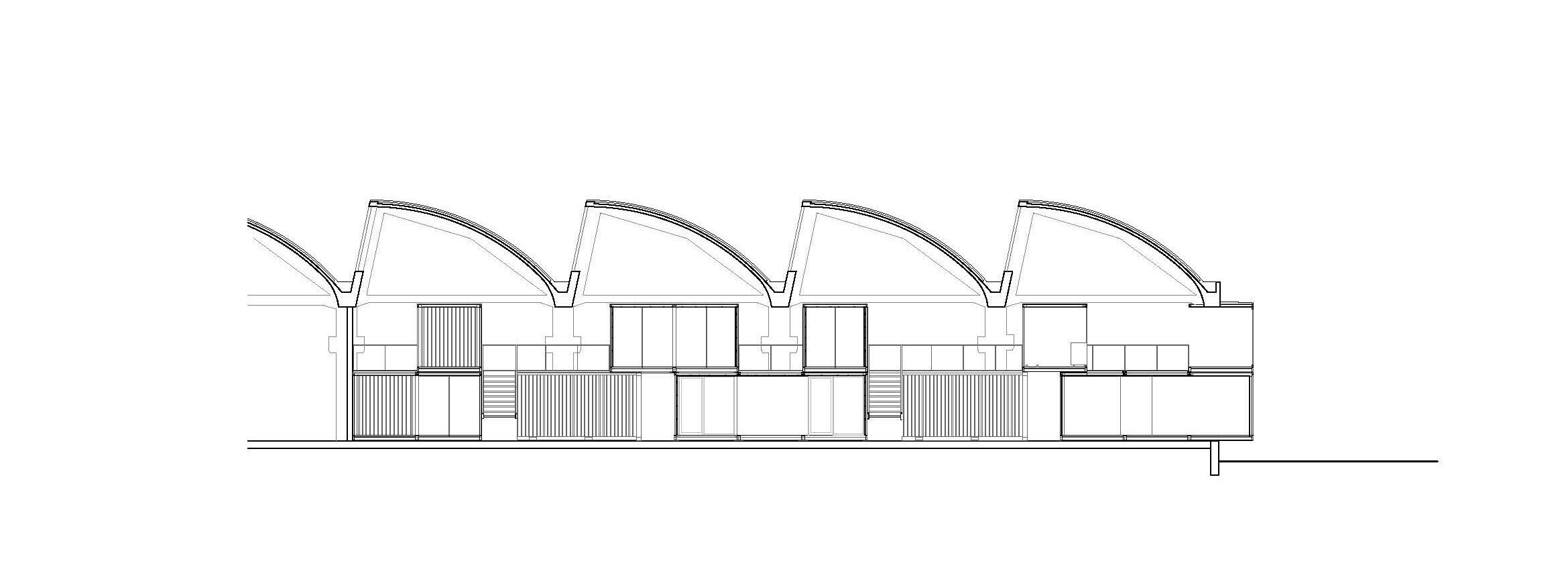
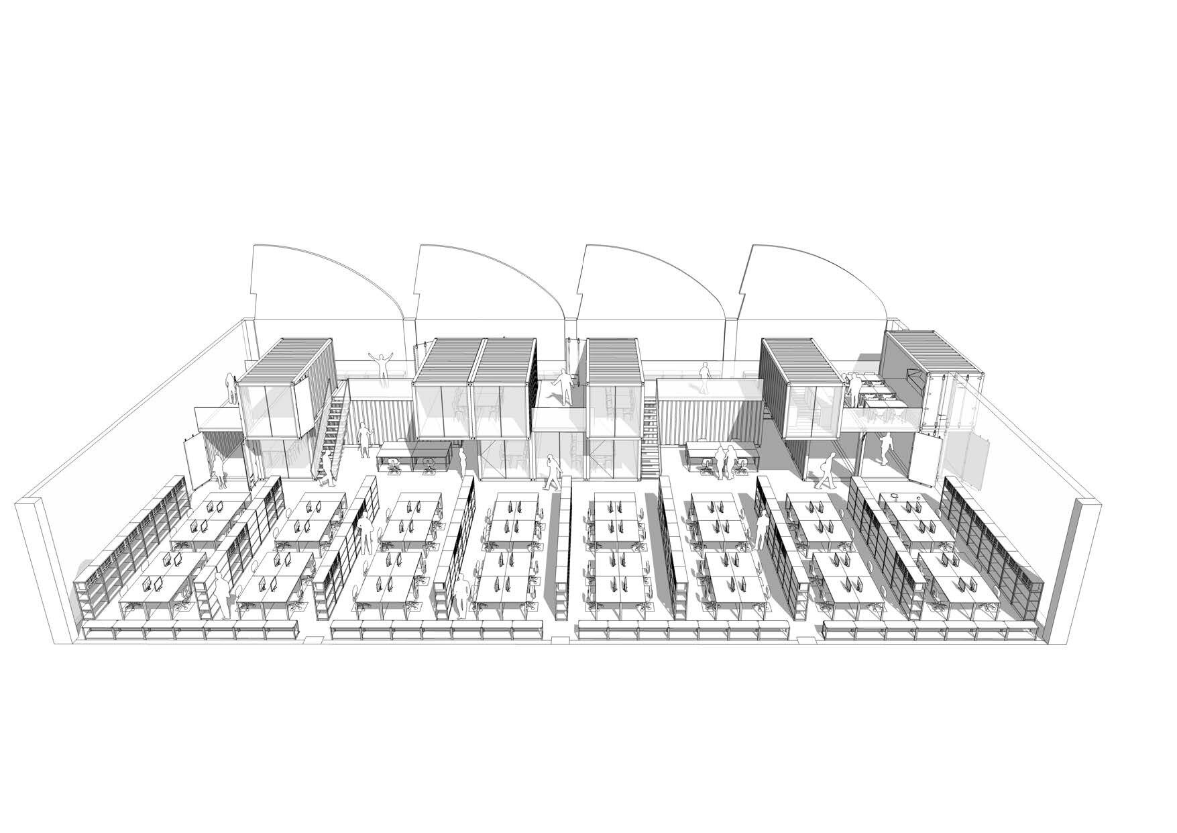
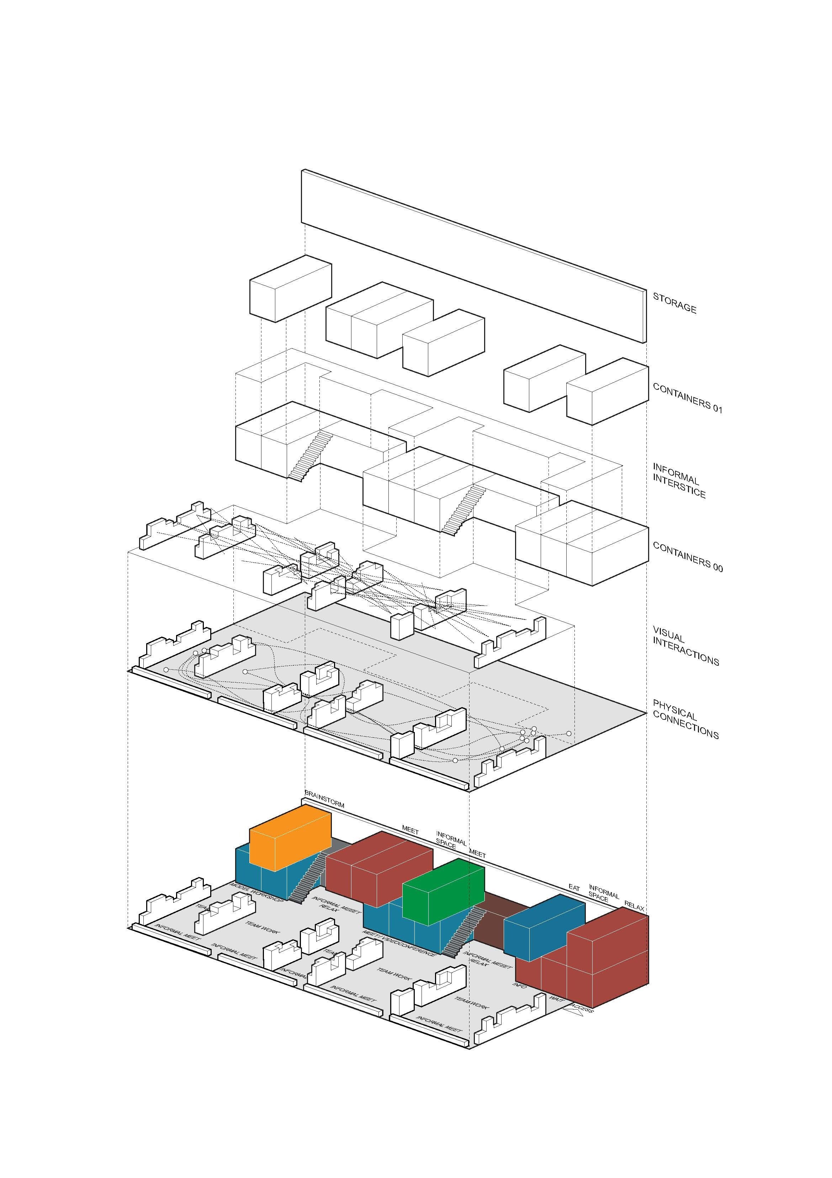
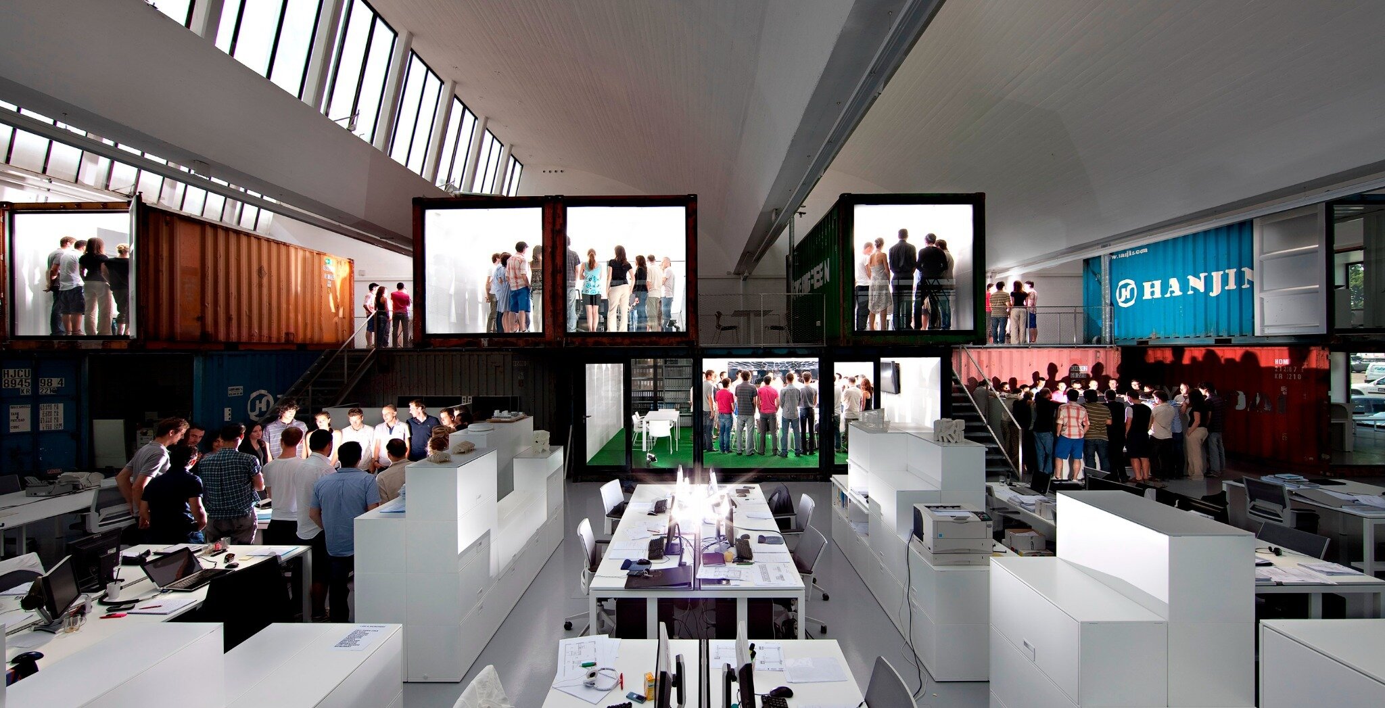
INFOS
Maison Lombard
