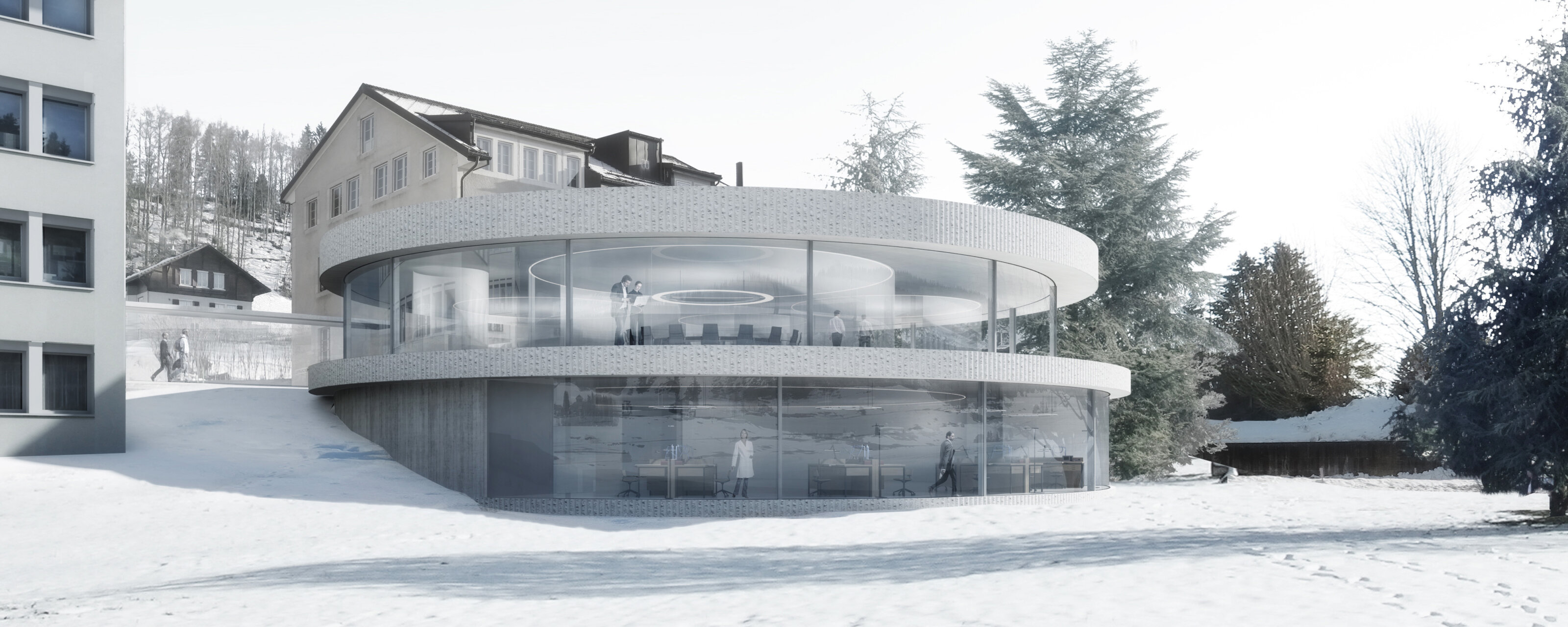Lola
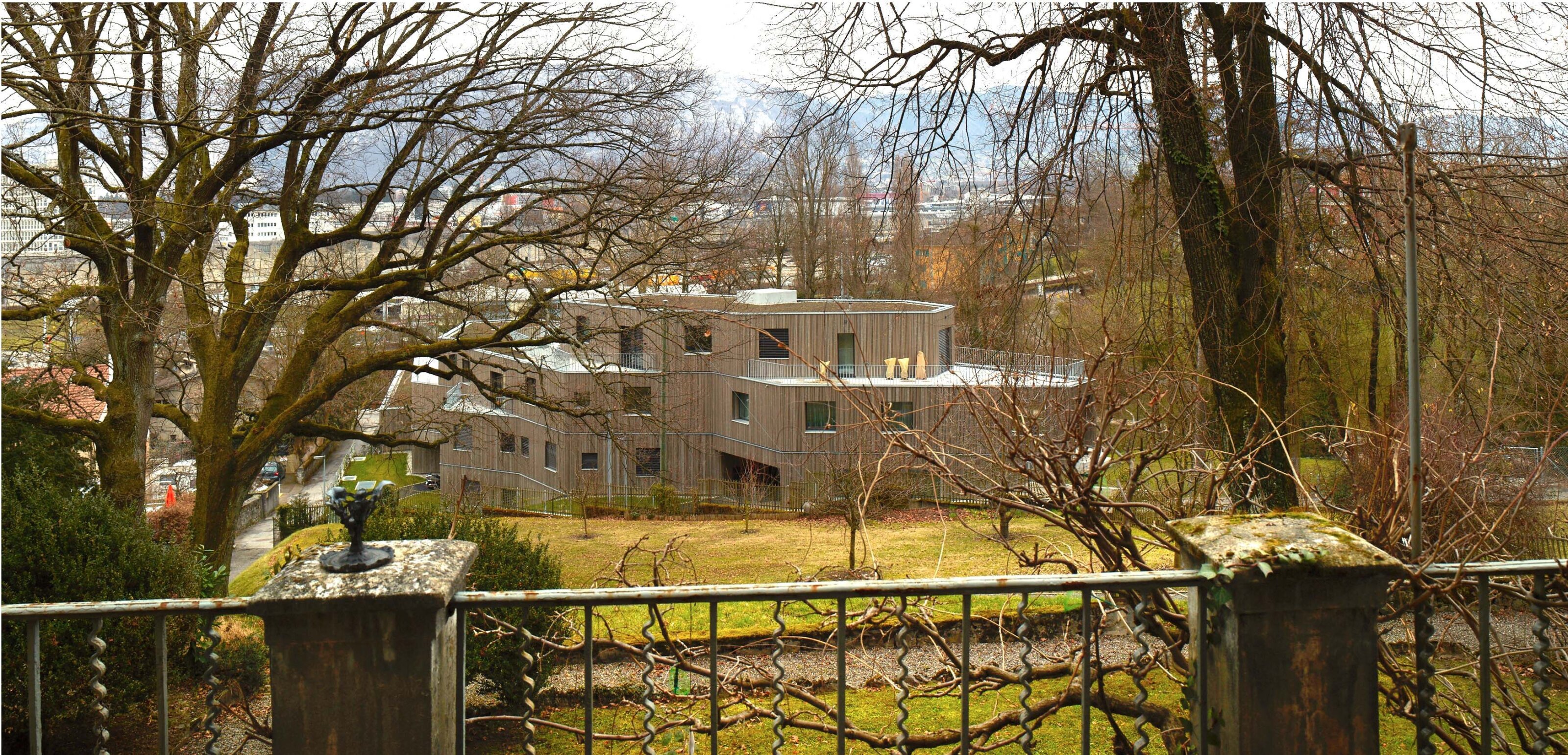
Les méandres de la rivière s’arrêtent à Pont Rouge, là où la ville commence. Le cours d’eau et ses rives boisées encore sauvages est alors canalisé et disparaît sous terre. Situé à la lisière du Masterplan Praille Acacias Vernets (PAV), la parcelle borde le dernier méandre de l’Aire. Entourée par la ville, cette zone verdoyante à la topographie marquée est un havre de tranquillité.
Le projet de 14 logements occupe cette parcelle en révélant la nature des lieux et en conservant ses qualités. Prenant en compte les composants naturels et topographiques afin de s’inscrire harmonieusement dans le site, le volume construit utilise avantageusement les contraintes légales sans péjoerer la qualité architecturale. Le bâtiment en cascade tire parti de la topographie et génère une nappe de toitures végétalisées. Le jeu des niveaux offre un espace extérieur généreux ainsi qu’une orientation favorable à chaque logement. Sa géométrie complexe, difficilement perceptible, le rapproche d’un élément naturel. La façade en bois semble se confondre jusque dans la palissade végétale qui borde aujourd’hui la route. Le projet garantit des logements généreux, traversants et lumineux ainsi que des espaces extérieurs privatifs à tous les habitants. Au nord, les chambres aux fenêtres plus modestes regardent le feuillage des arbres indigènes, alors que les espaces collectifs jouissent de grands percements s’ouvrant sur le sud et la vue dégagée du Salève.
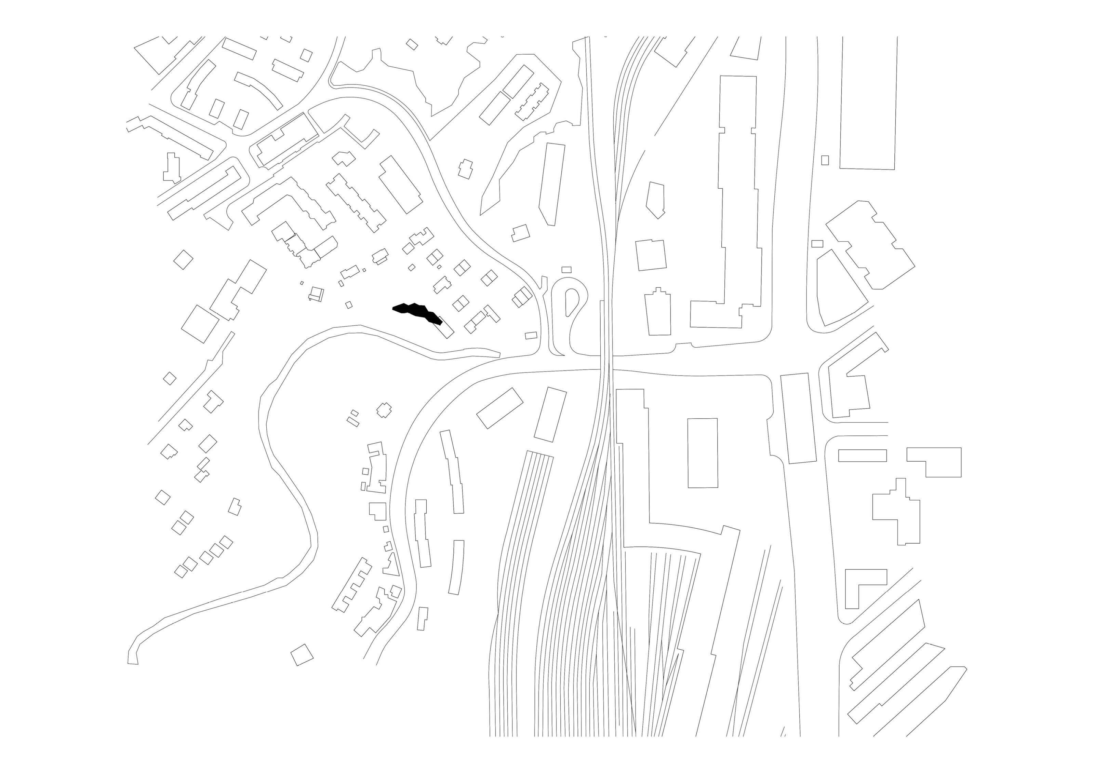
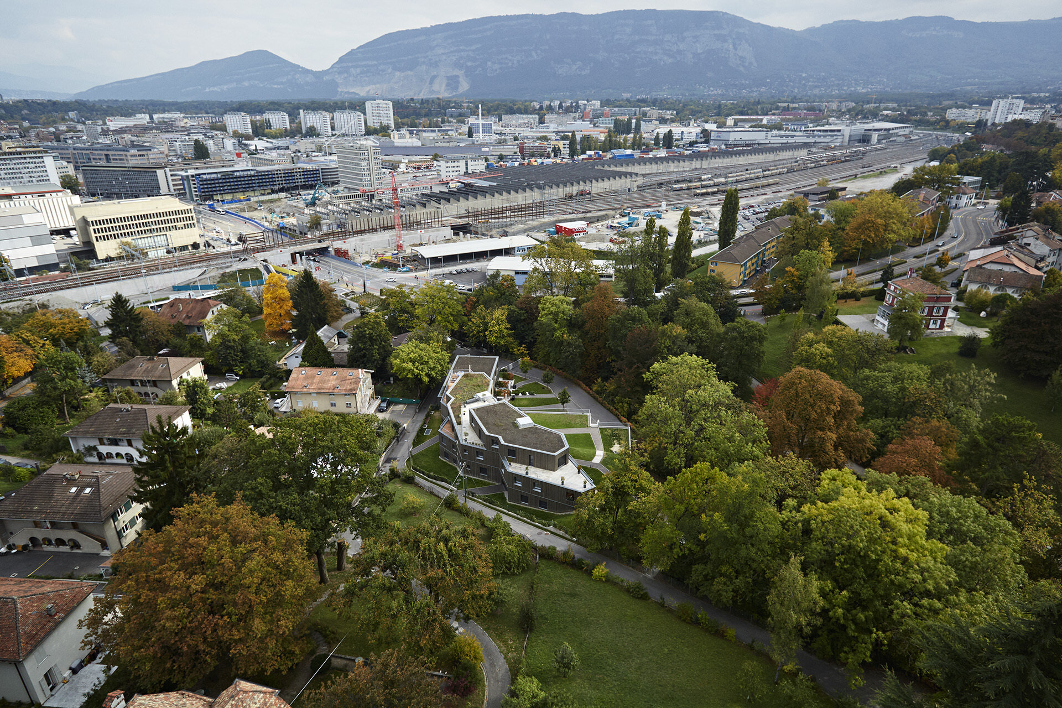
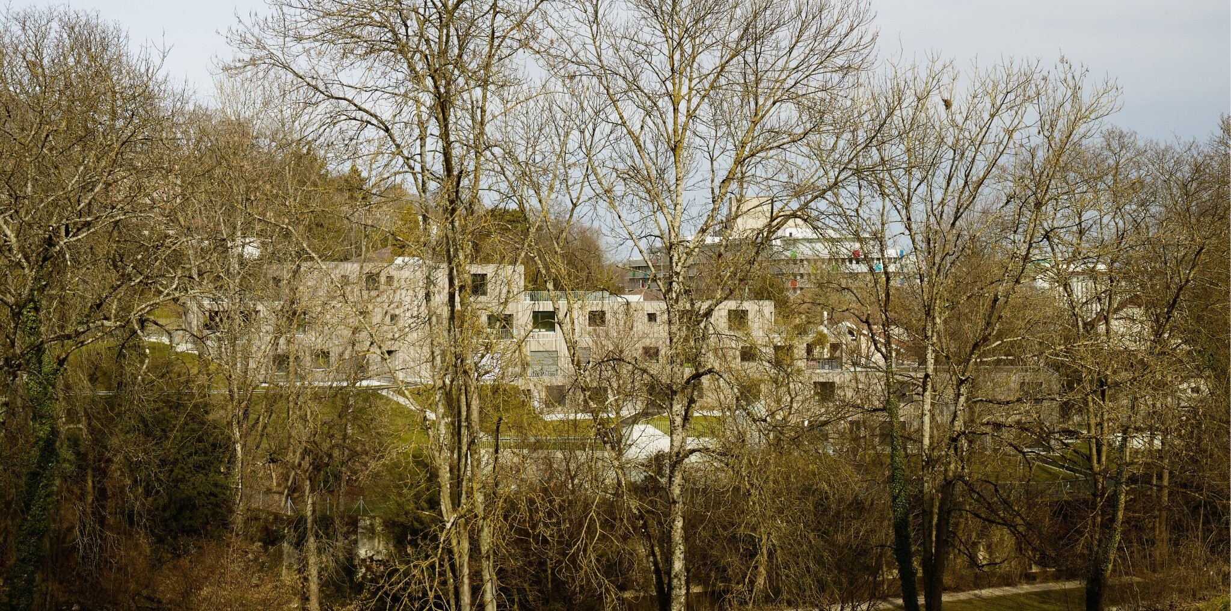

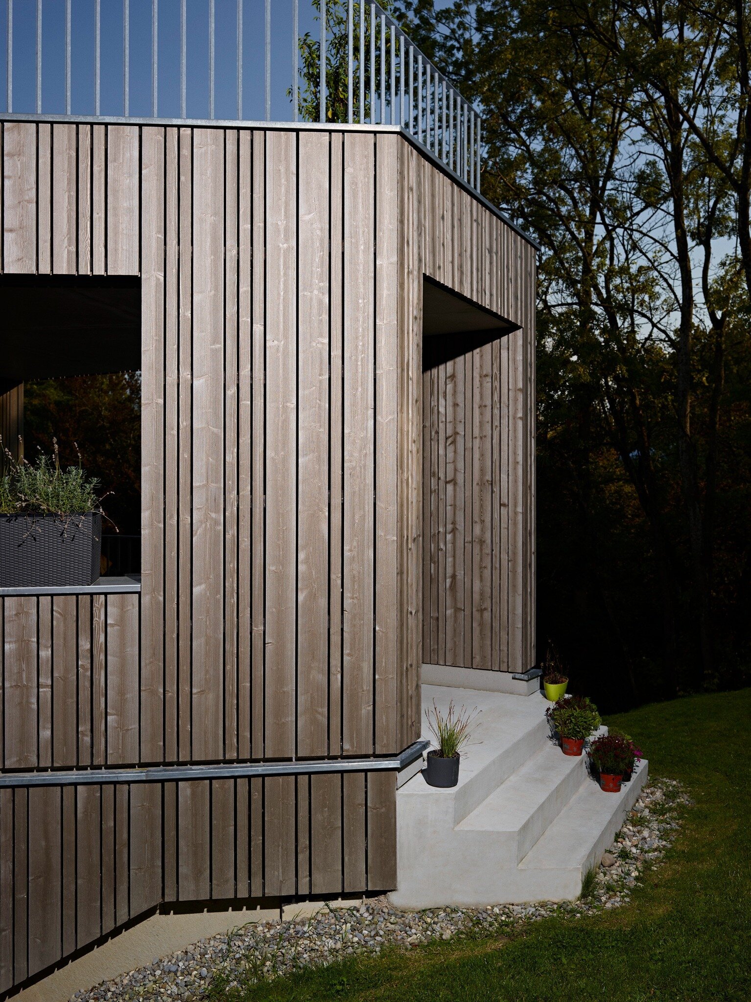
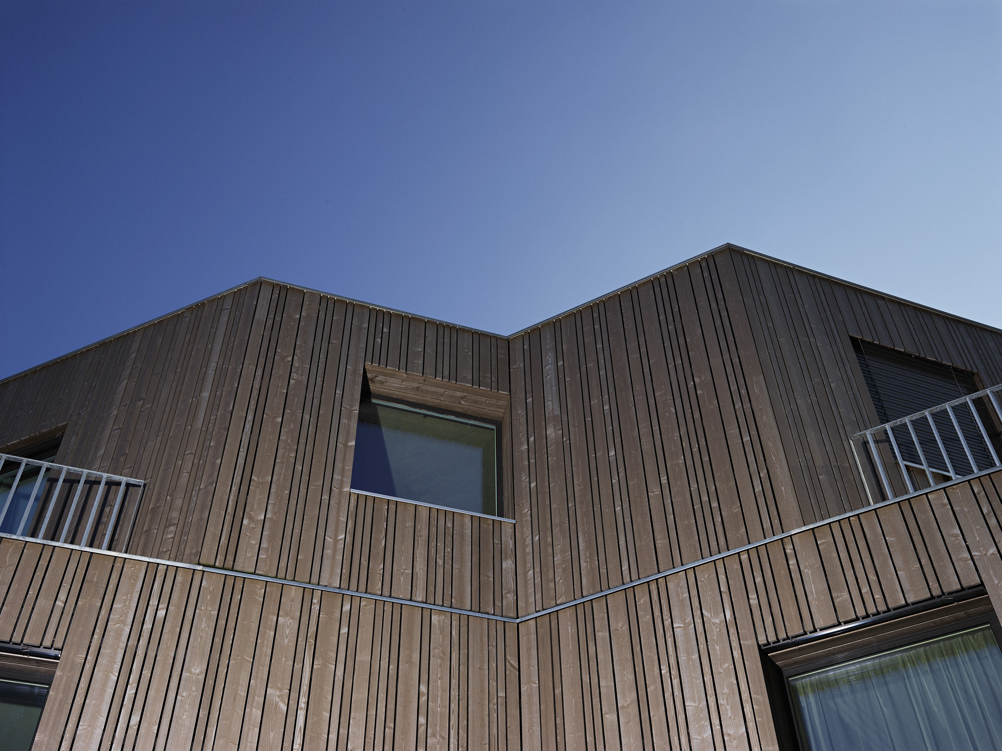
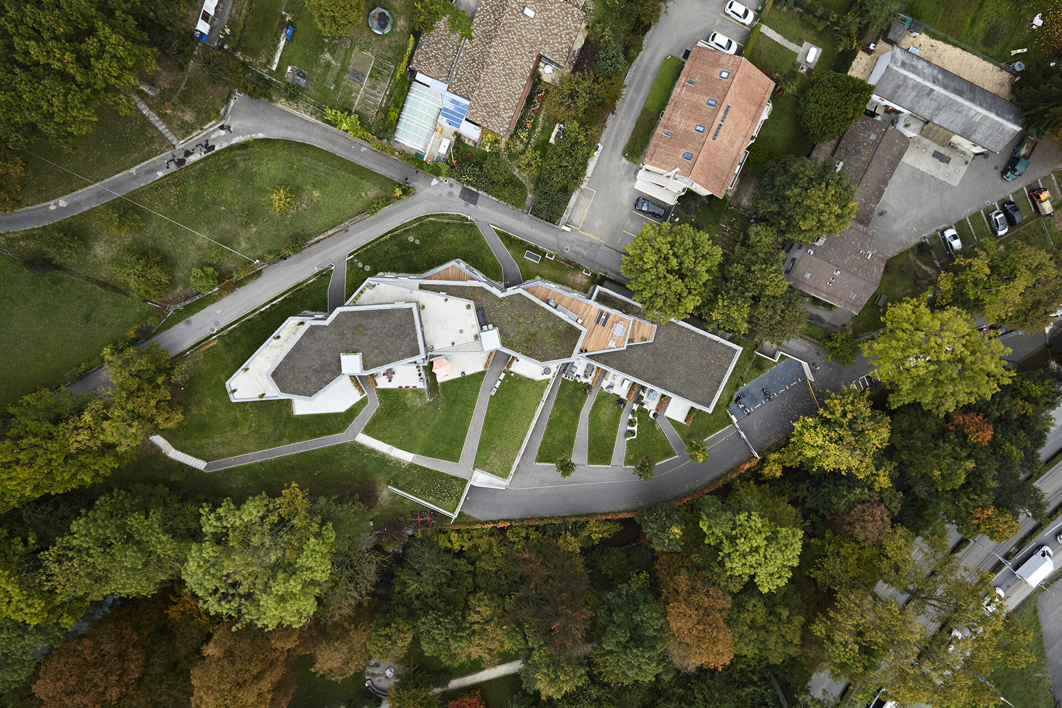
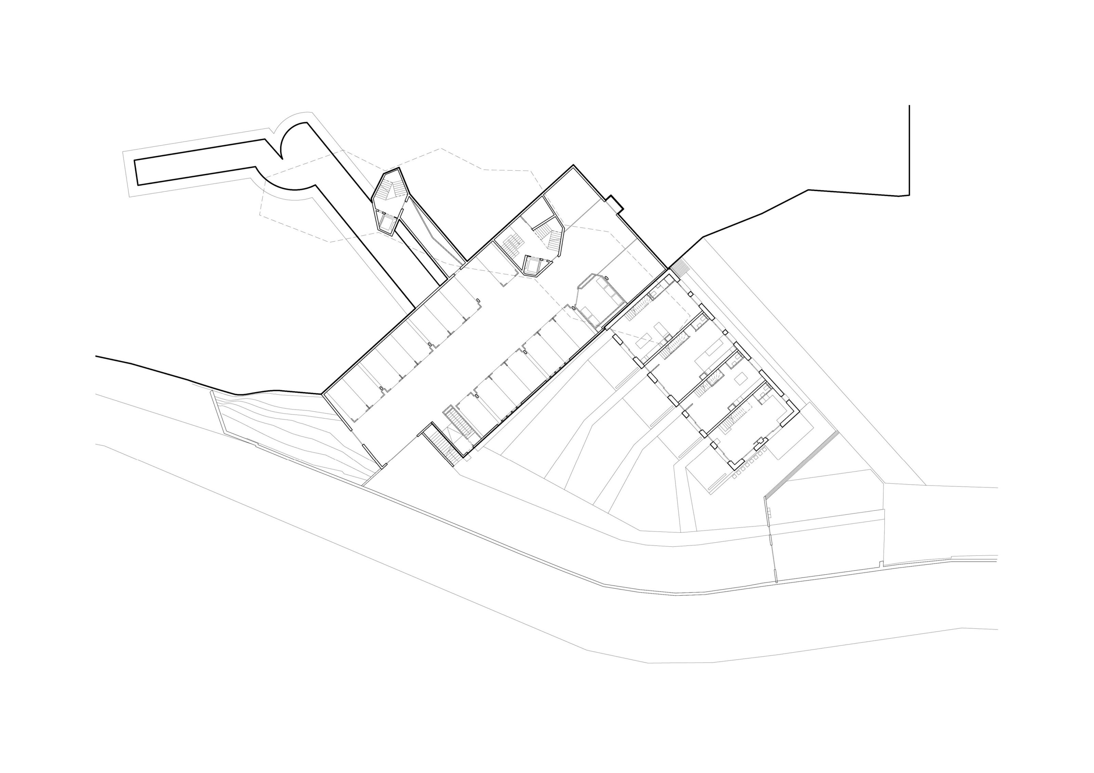
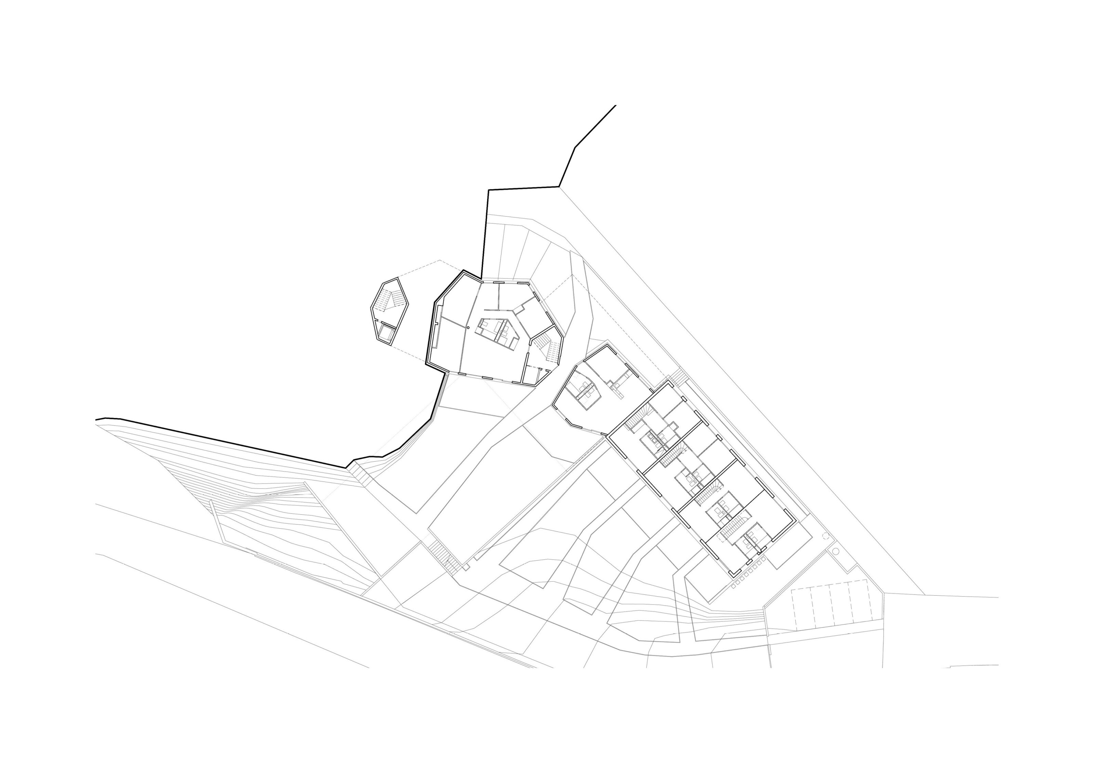
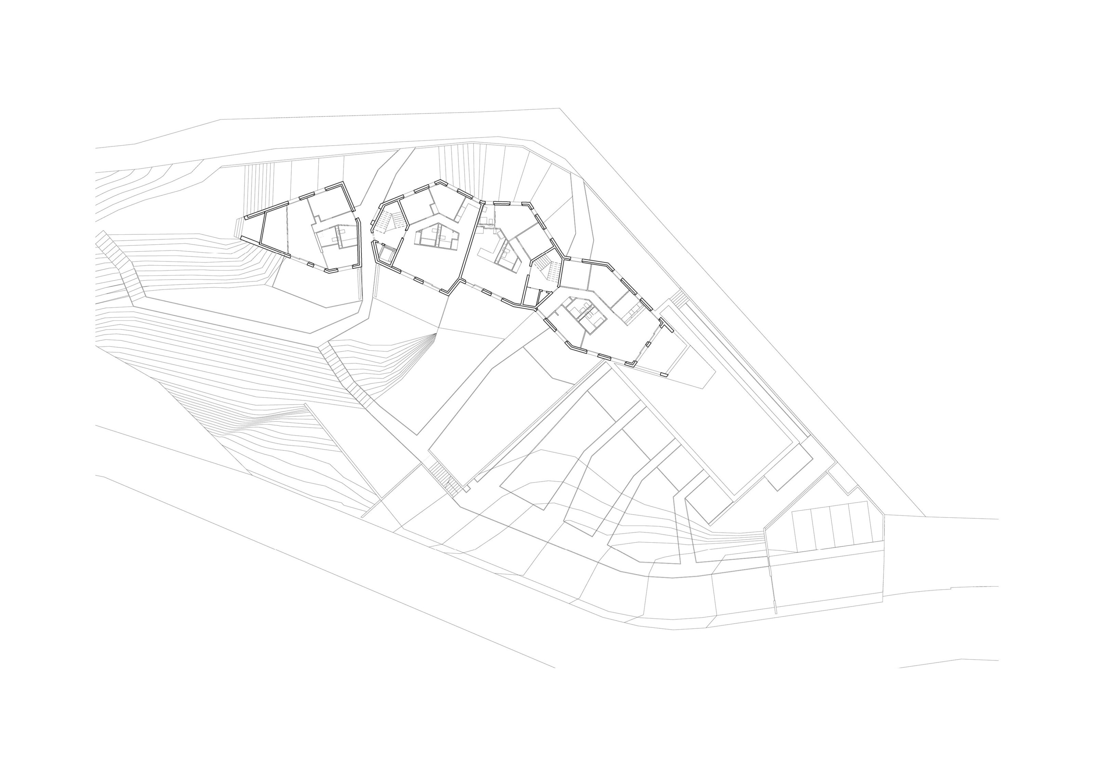
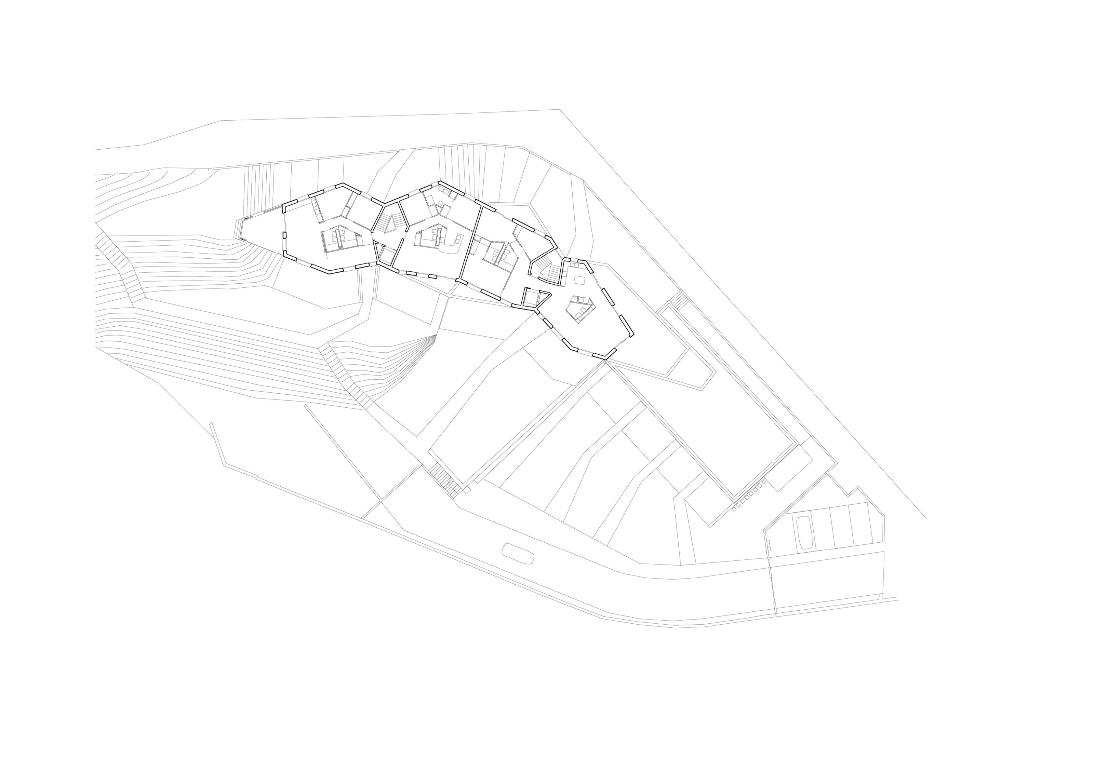
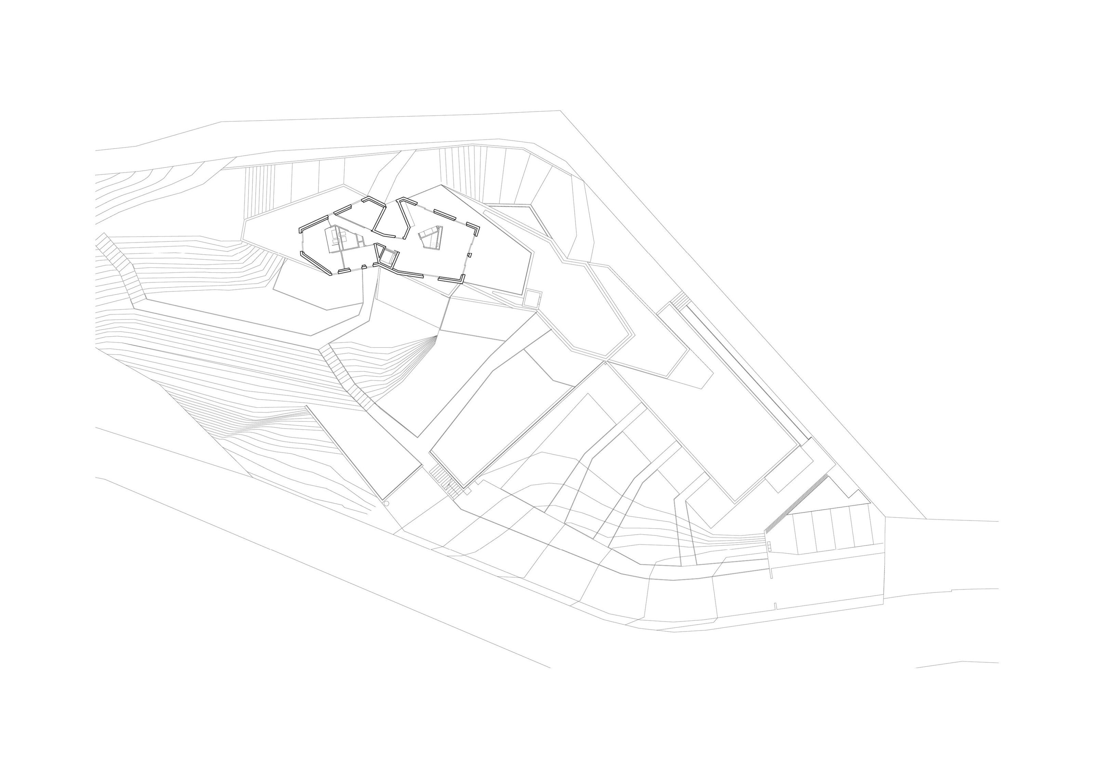
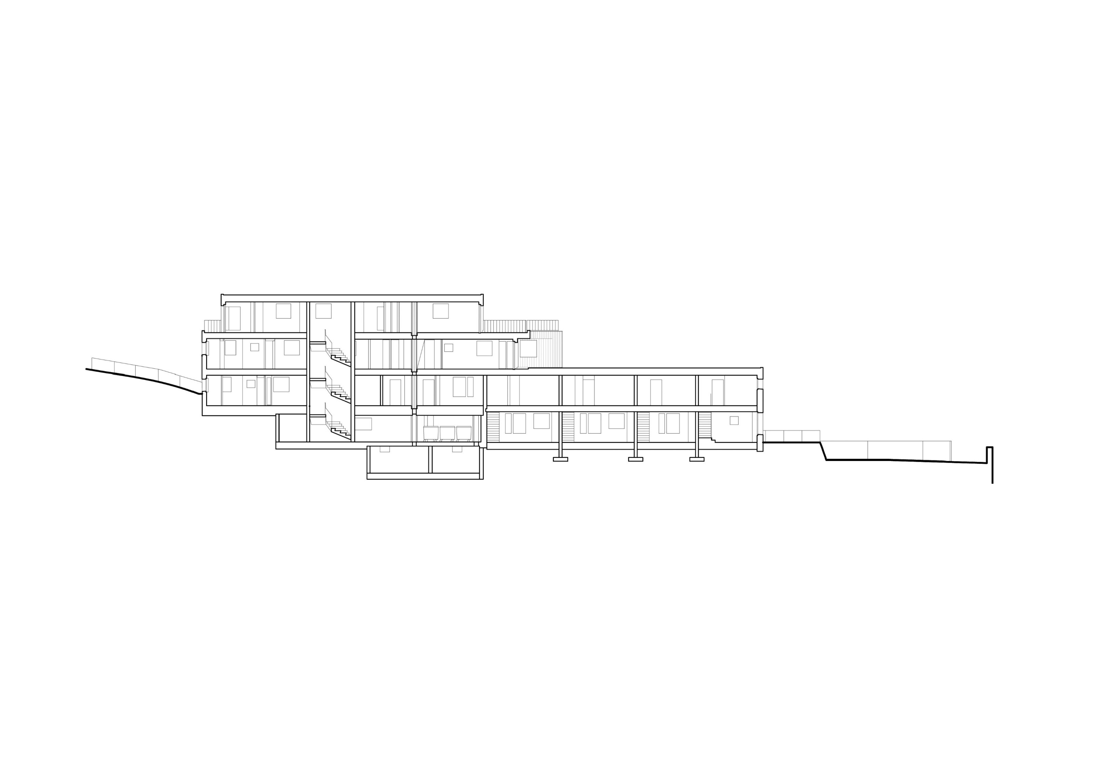
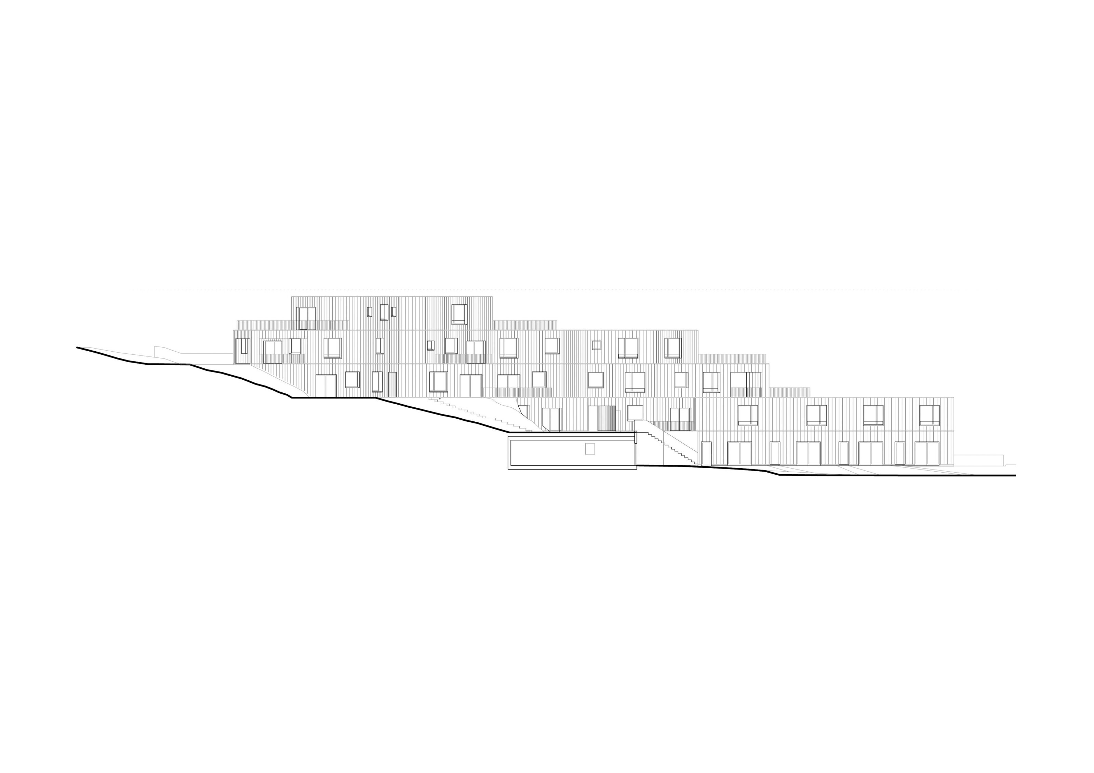
INFOS
Maison des Fondateurs Audemars Piguet
