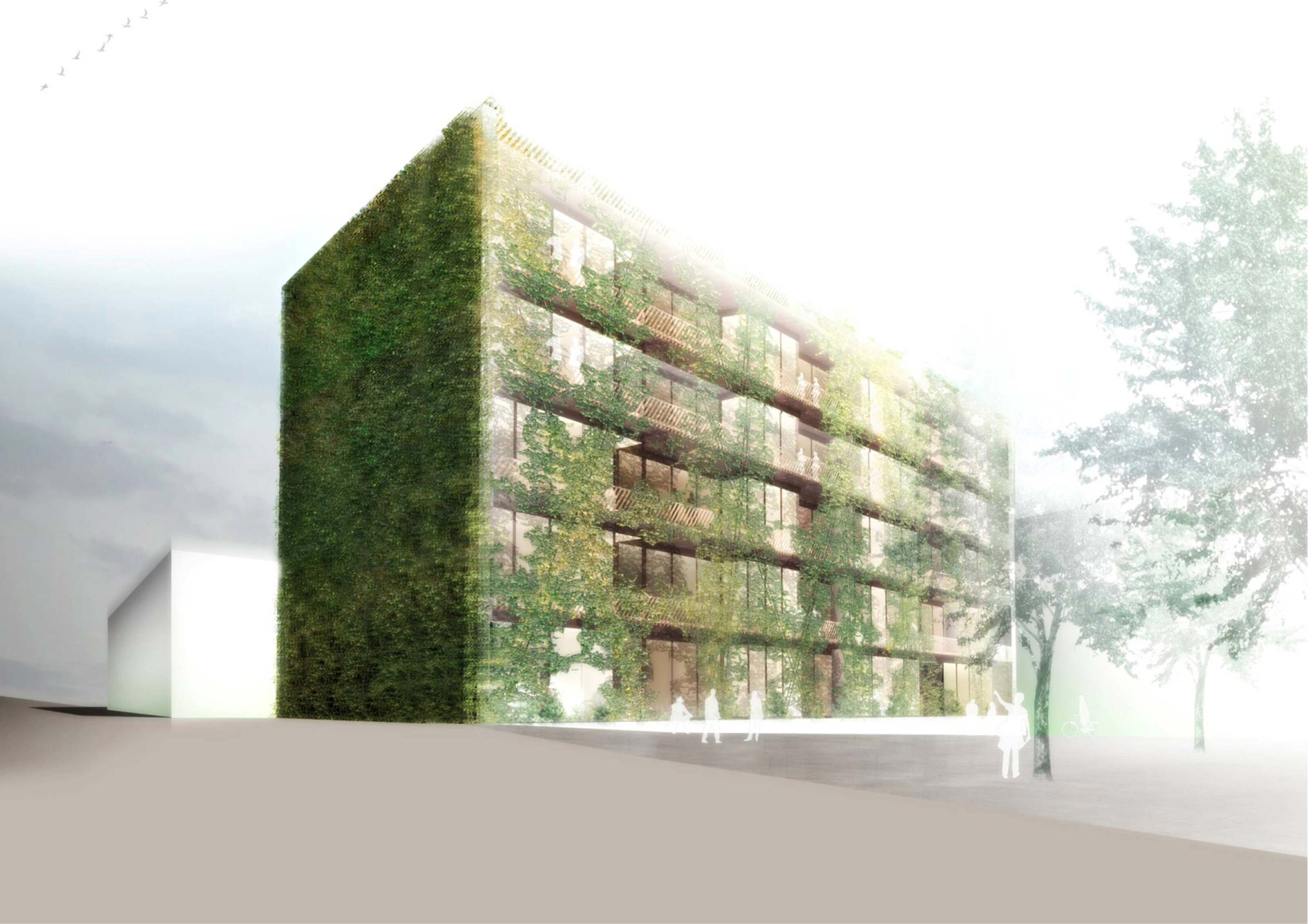Maisons ocres
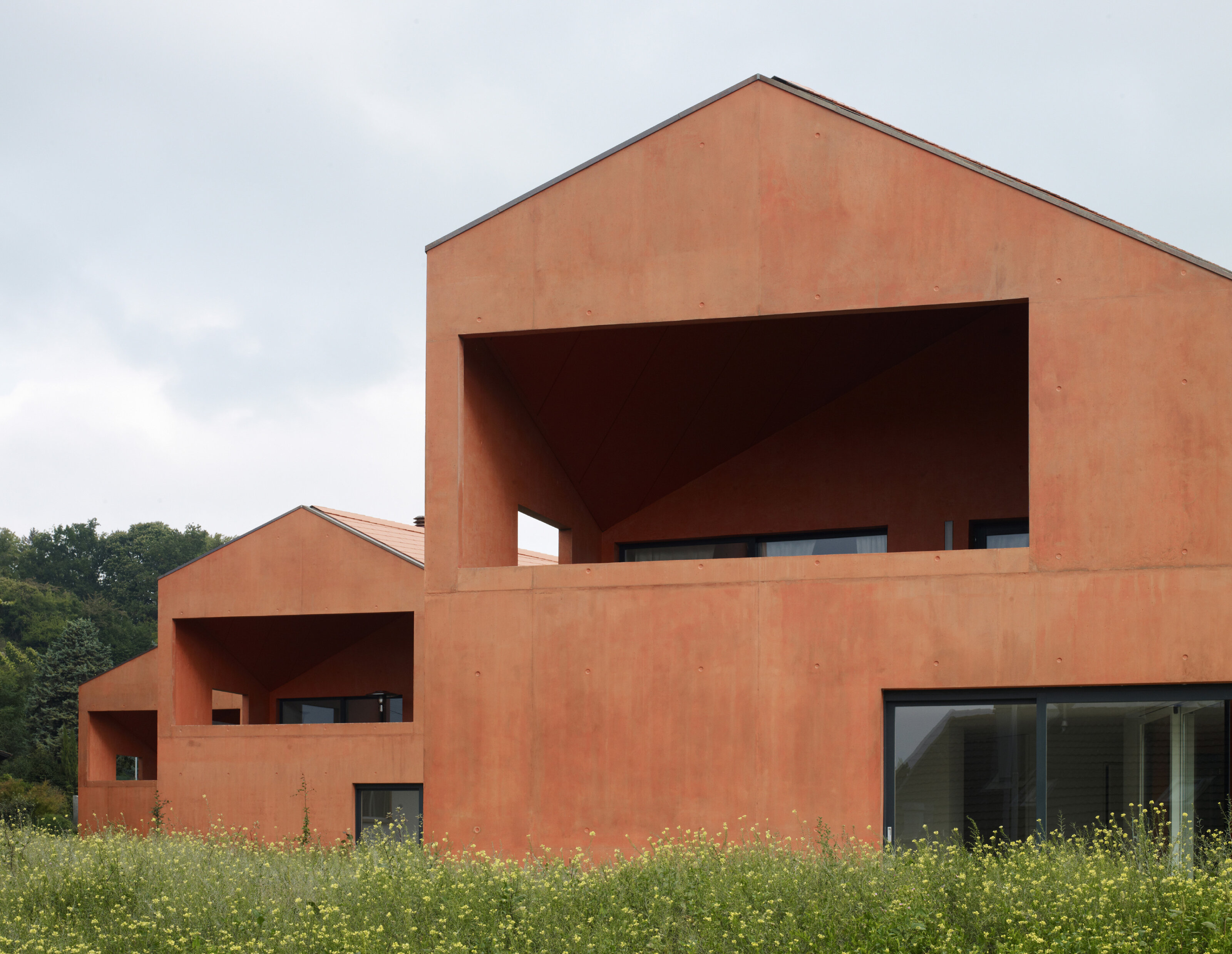
Les maisons se situent sur une parcelle entourée de villas traditionnelles. Dans ce lieu, les règlements sont adaptés à des maisons avec des toitures à pans et des corniches saillantes. En interprétant ces règlements pour répondre à des préoccupations contemporaines, le projet propose une lecture du volume accentuant le dialogue avec le paysage. Les trois corps de bâtiment cherchent à former un ensemble, afin de dépasser l’échelle de la maison individuelle par un système génératif, capable de s’étendre et de former une texture. Copier et coller : la répétition d’une figure sculpturale spécifique, à la manière d’une réédition par moulage pour atteindre un effet de série.
Le programme comprend trois maisons indépendantes abritant chacune deux logements de 127-135 m2. L’orientation des façades propose une optimisation des dégagements vers le sud-ouest. La volumétrie est issue de deux opérations essentielles : la déformation et la perforation. La première stratégie consiste à mettre en œuvre un volume interprétant les règlements pour former un polyèdre; la toiture en fibrociment coloré vient compléter le volume et confirme une lecture de corps unitaire. La seconde consiste à oblitérer les parois des sept faces étant considérées égales, en évitant toute symétrie et superposition et en augmentant la dimension des ouvertures jusqu’à atteindre une abstraction par l’échelle.
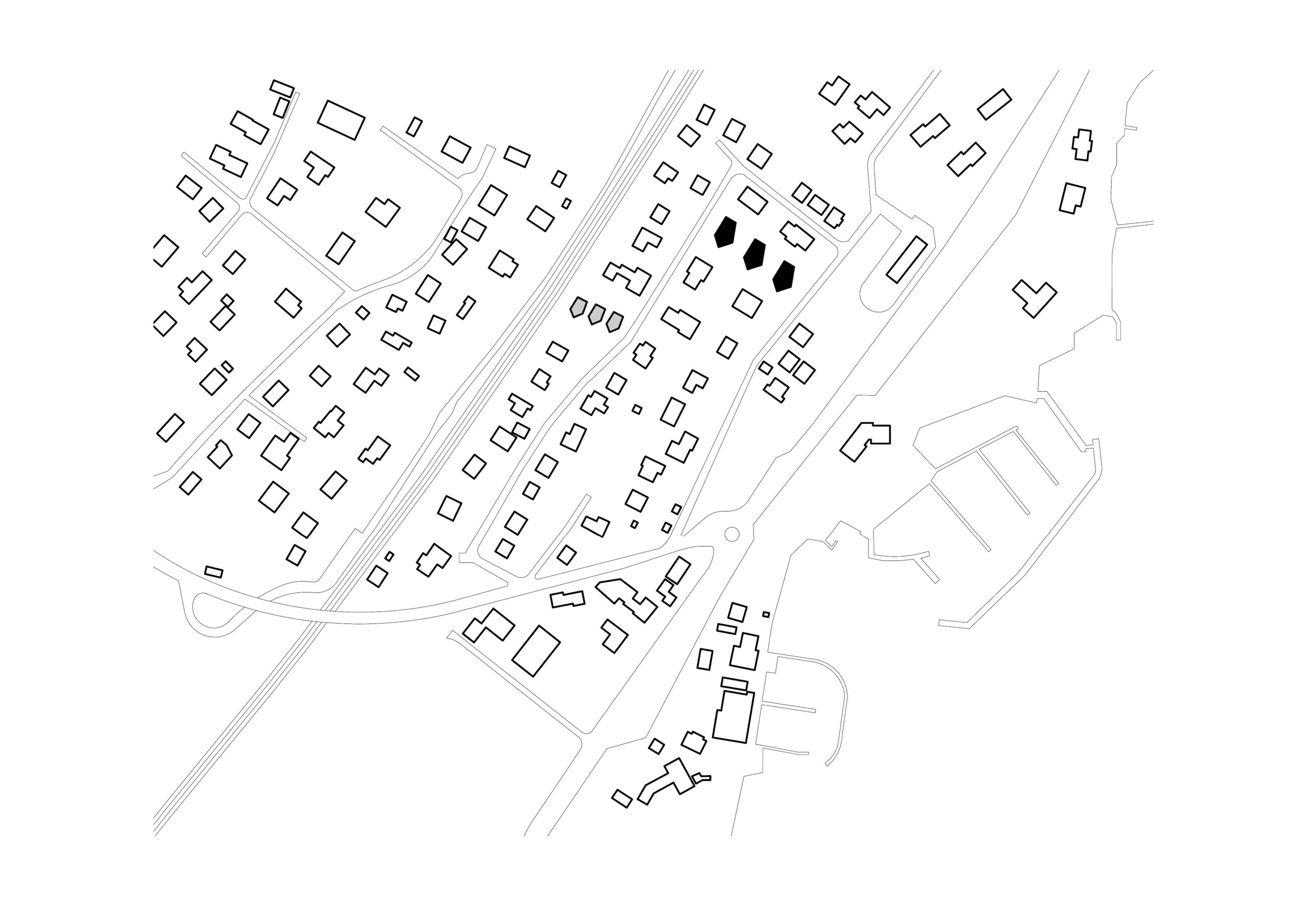
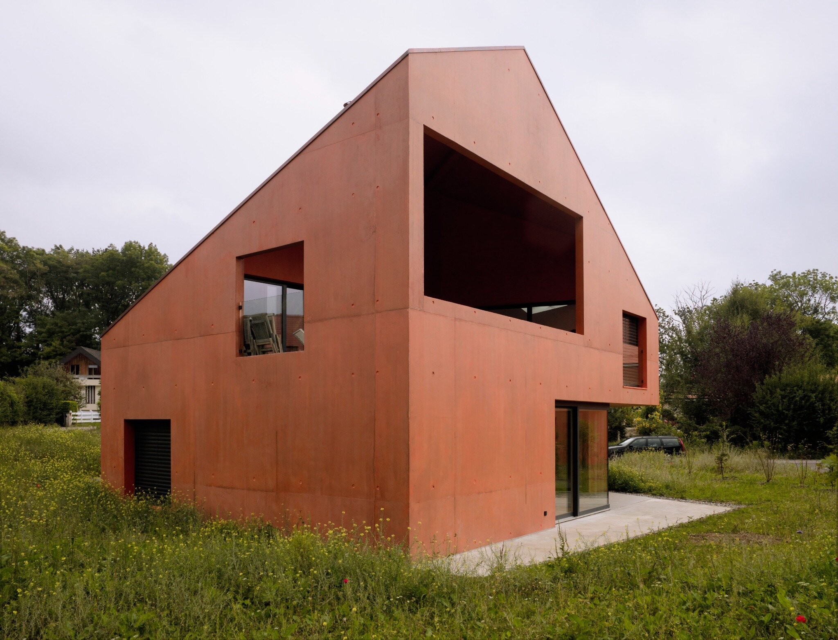
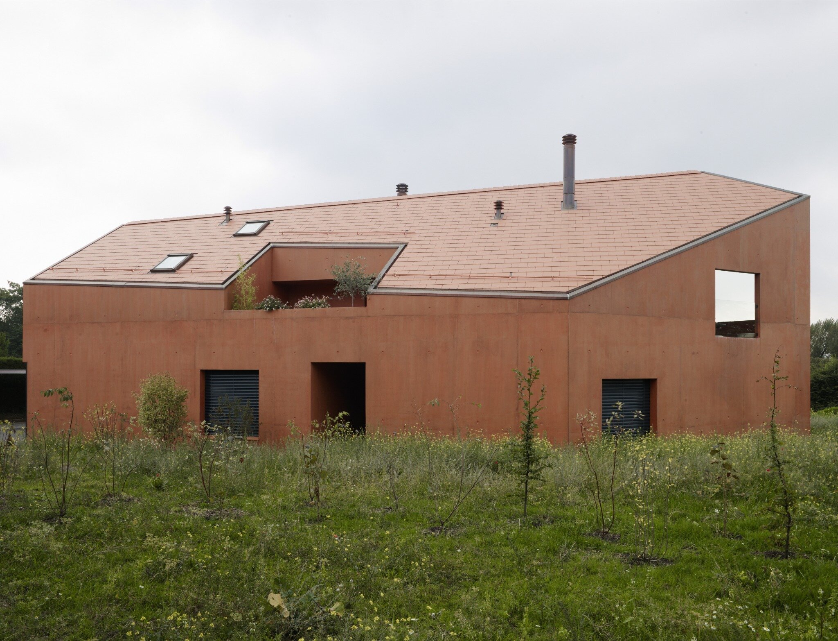
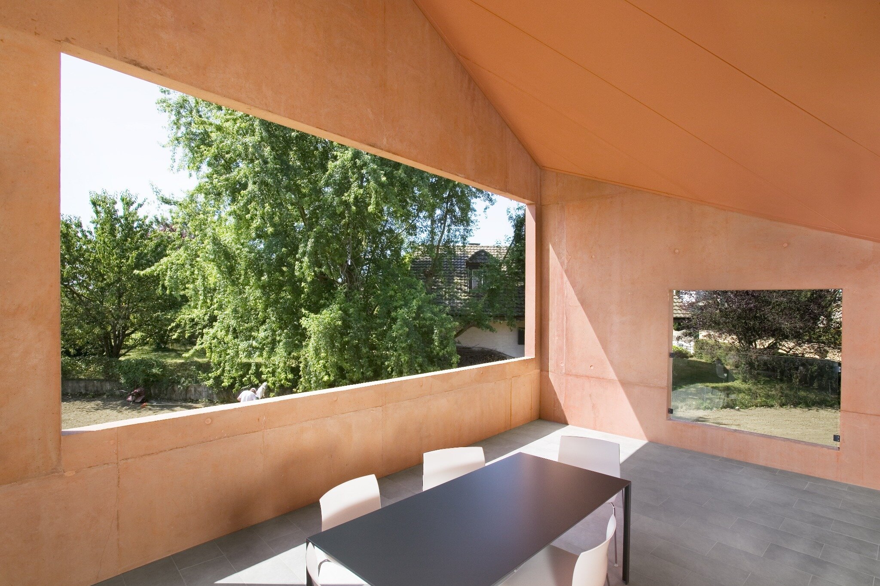
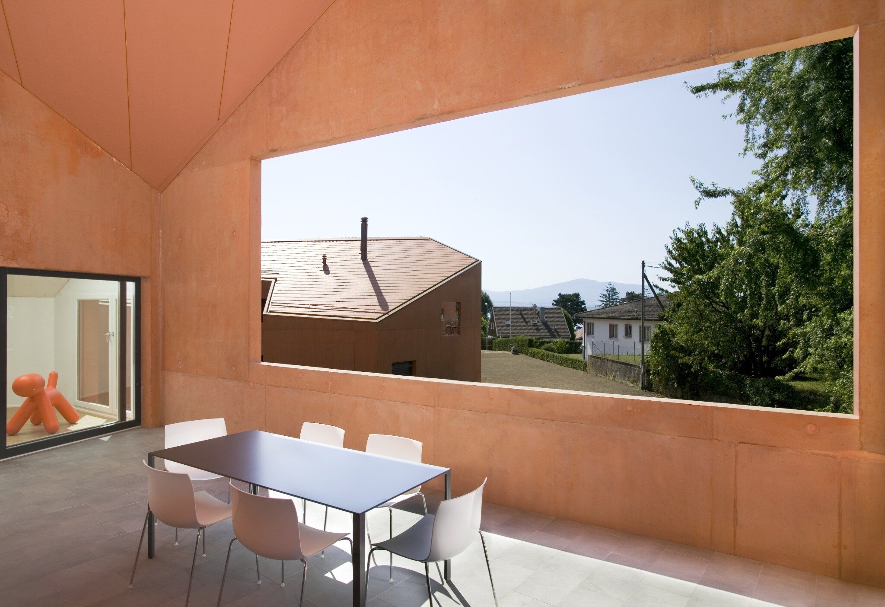
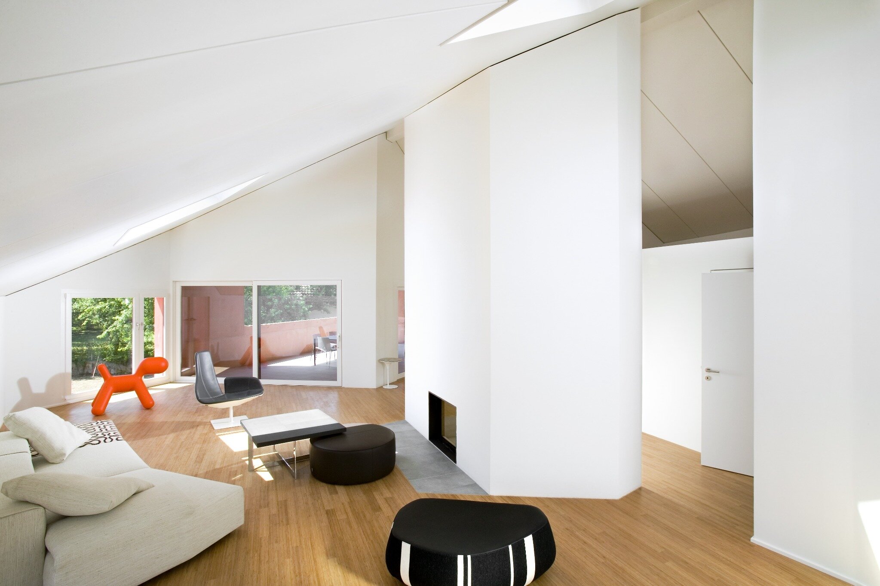
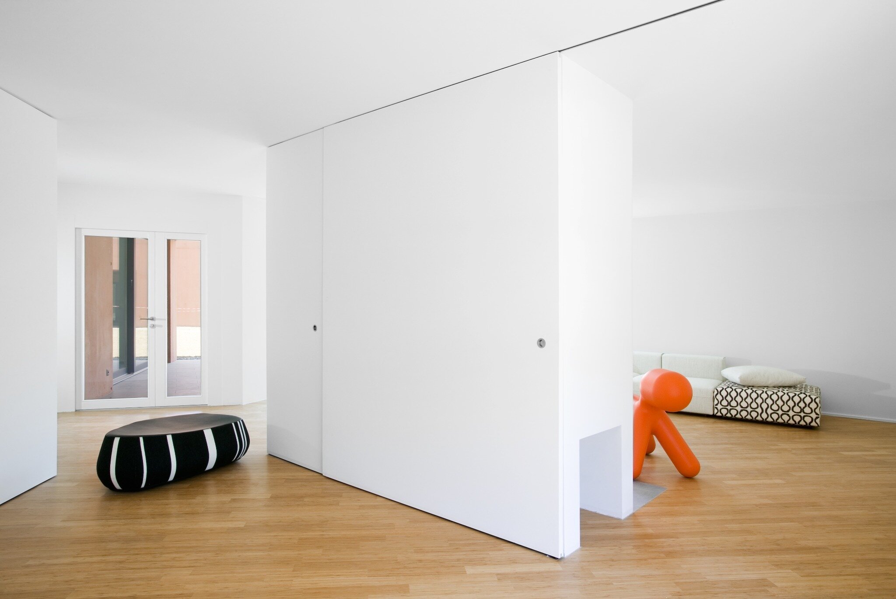
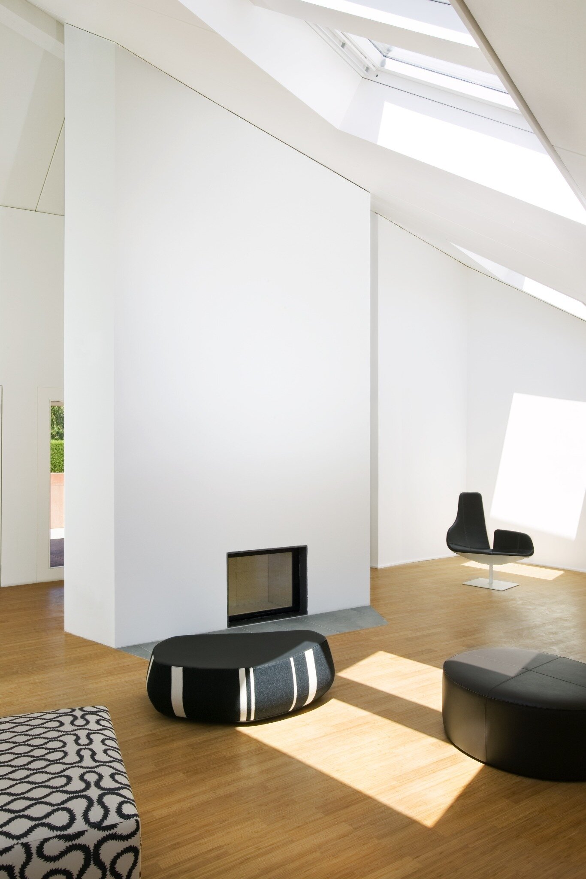
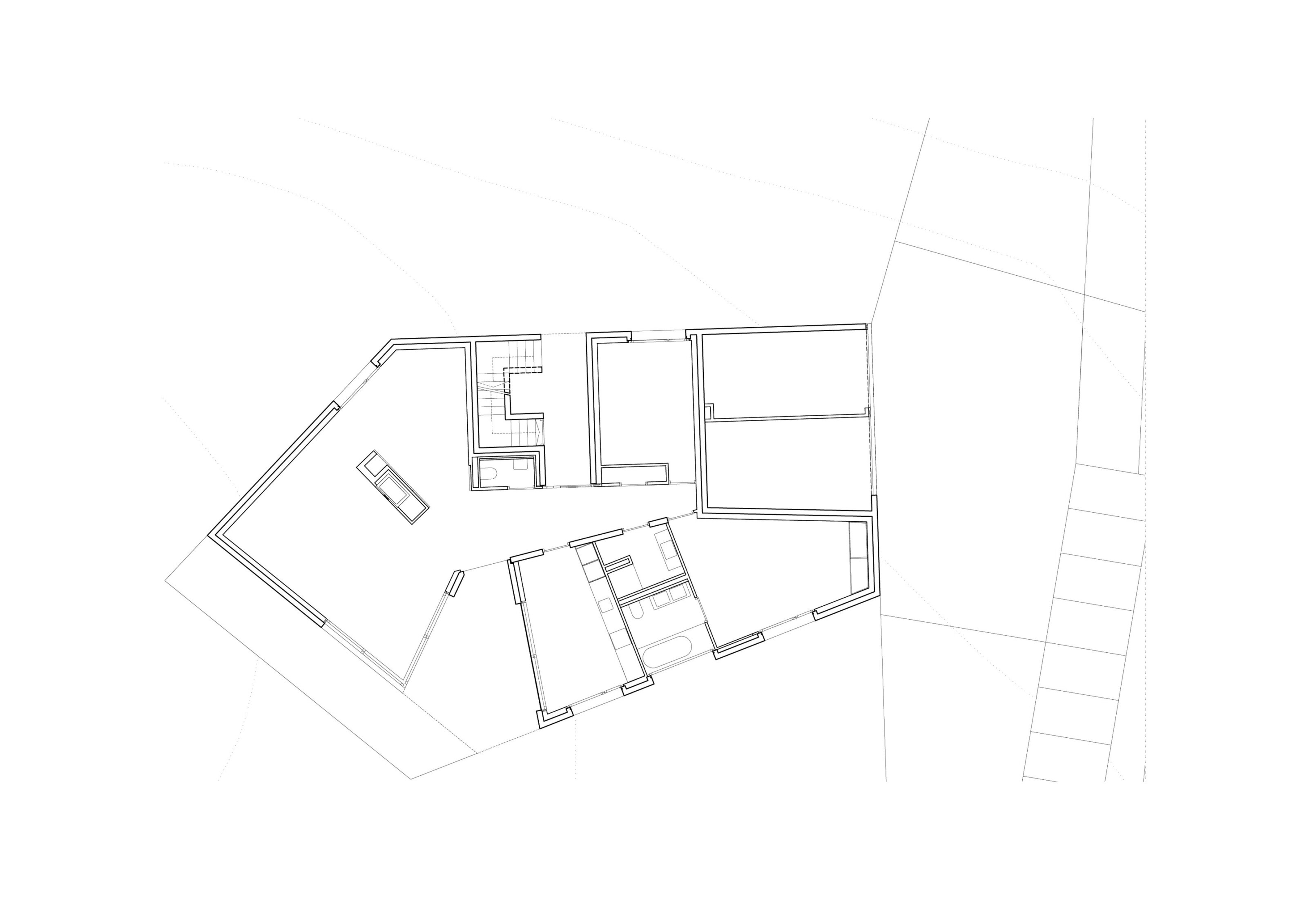
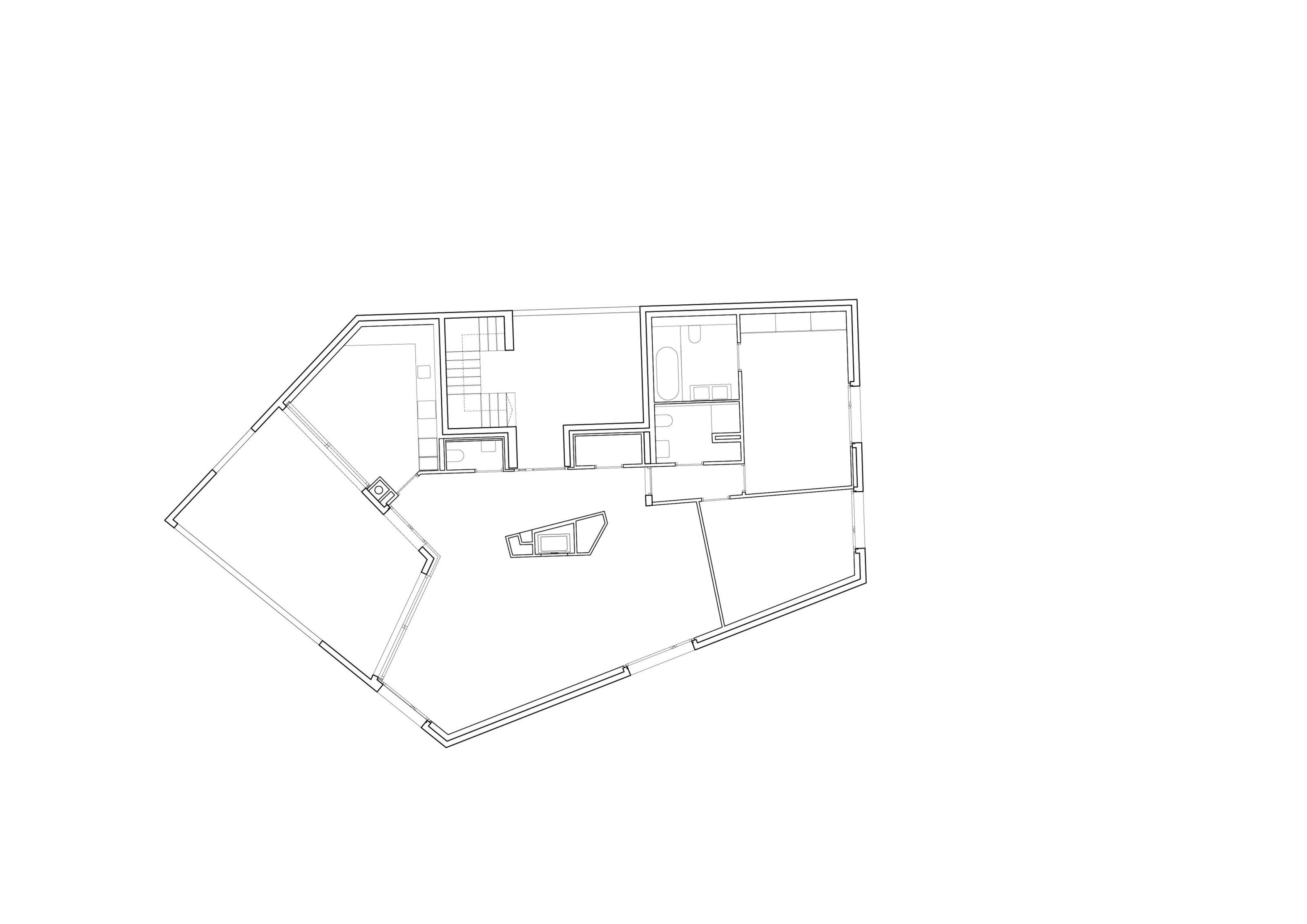
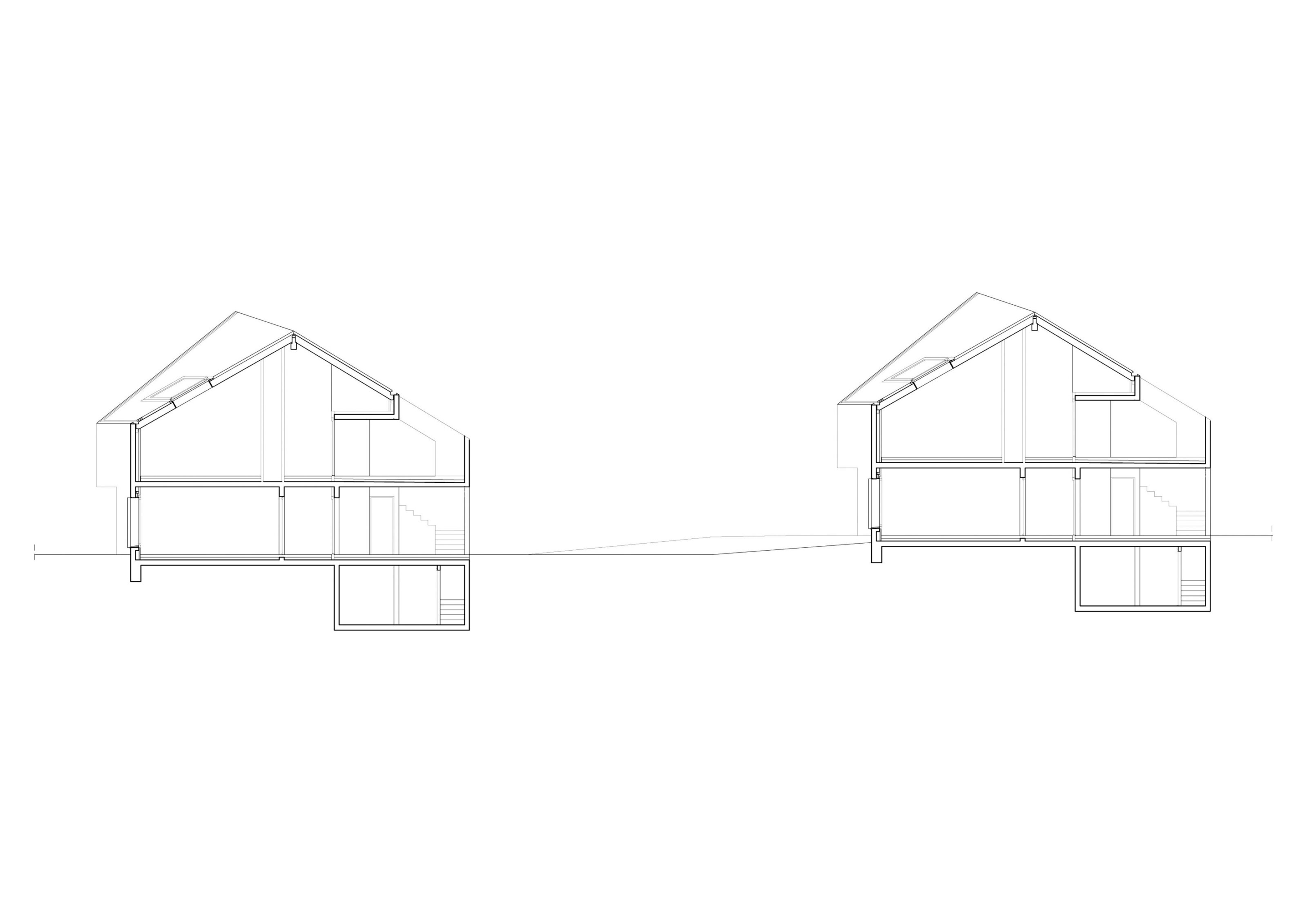
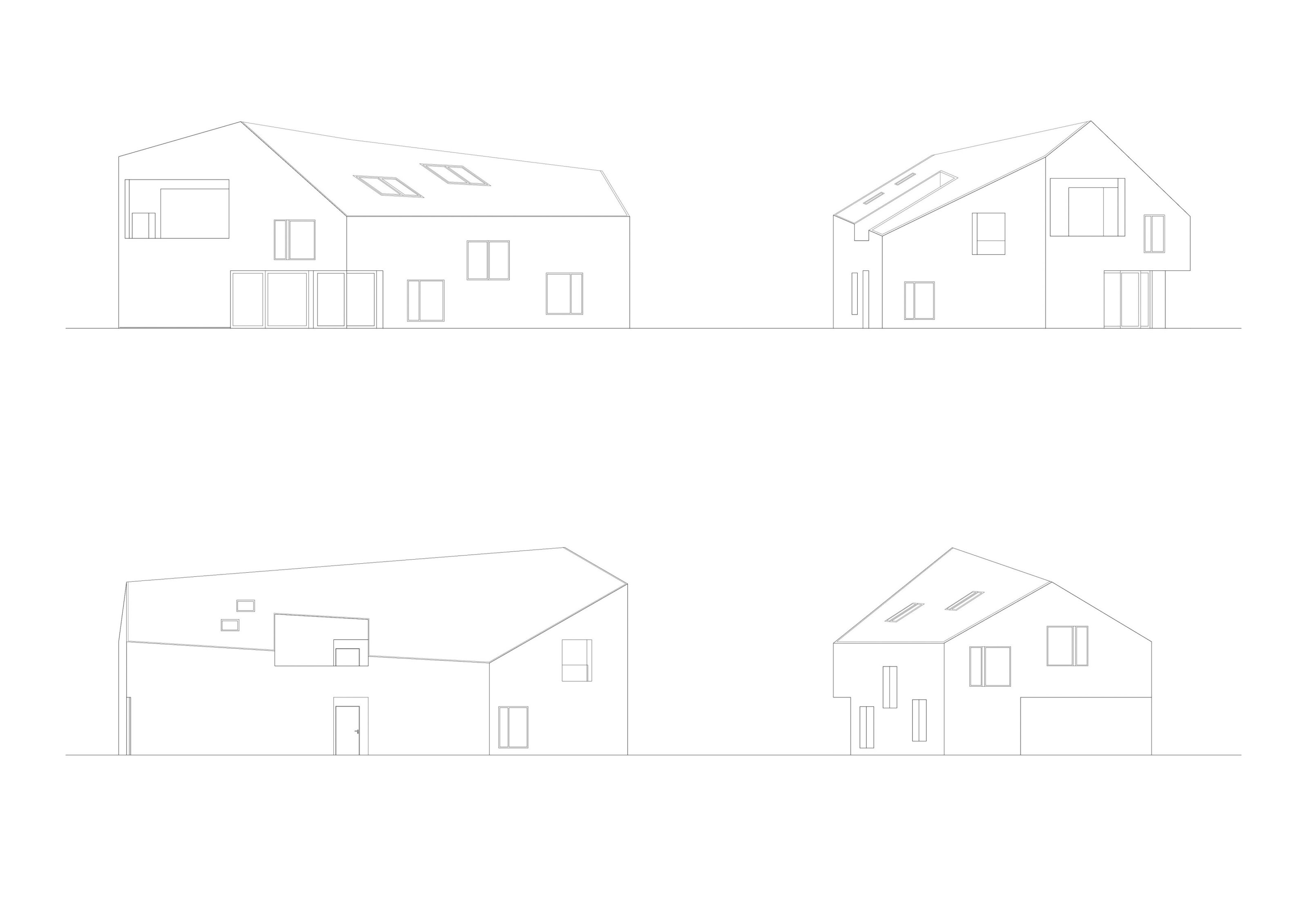
INFOS
Maison végétale
