Bird
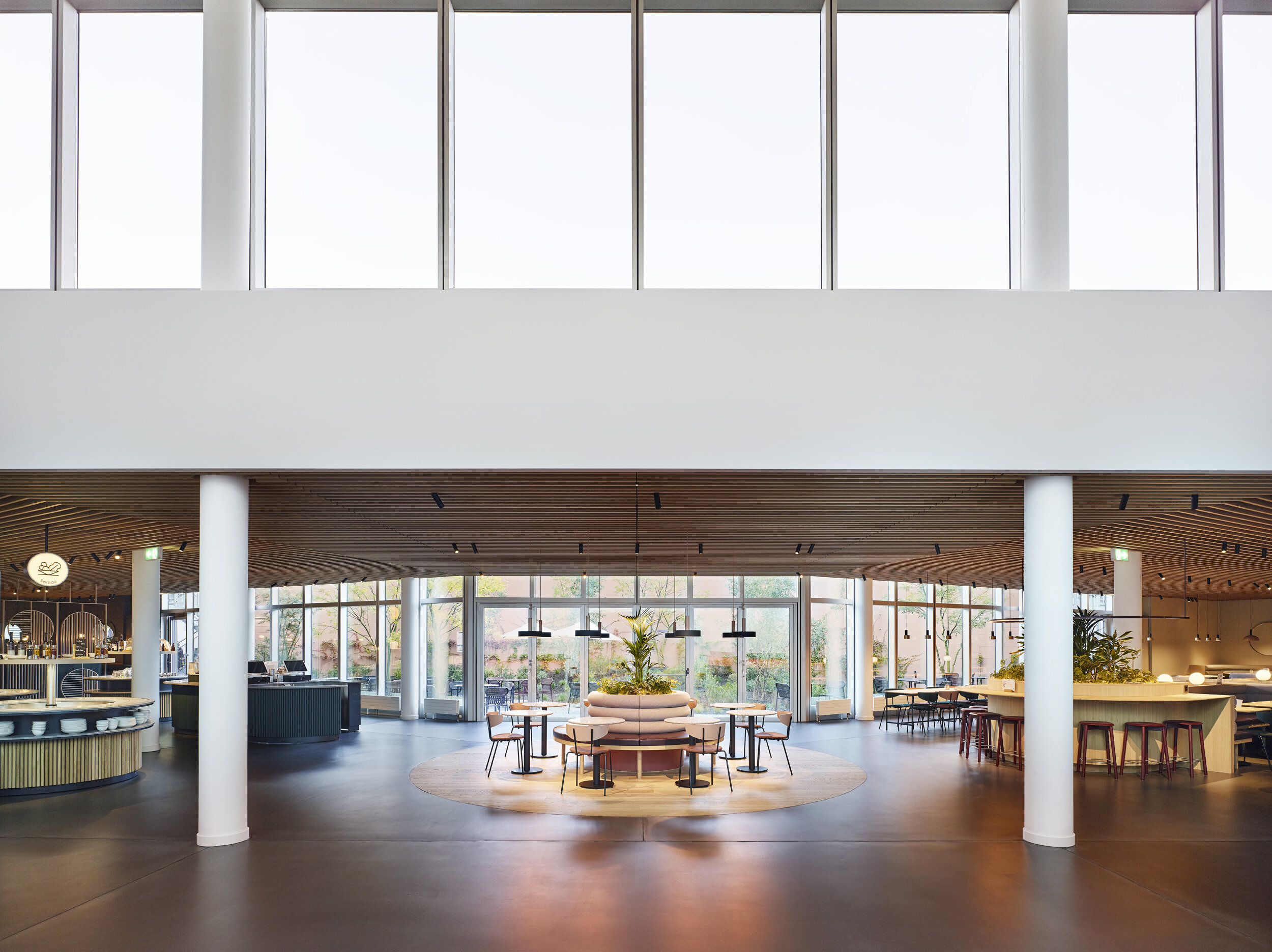
L’opération consiste à revitaliser un immeuble de bureaux pour le rendre plus attractif en transformant les espaces communs et permettre une appropriation plus facile par l’usager. La création de vues croisées entre les niveaux assurent de nouvelles opportunités de rencontre et de partage. En positionnant une pièce sur triple hauteur au centre du plan, apparaissent de nouvelles connections visuelles, mettant en relation le lobby, le restaurant, le bar et les espaces de travail en co-working. Cette pièce permet aussi de faire entrer la lumière naturelle dans les parties situées au sous-sol. La requalification de la cour intérieure en jardin arboré instaure des instants de répit dans un cadre apaisant et stimulant. Grâce à l’introduction du bois comme revêtement de parois et plafonds dans des intérieurs autrefois dénués de caractère, les espaces gagnent en chaleur et convivialité.
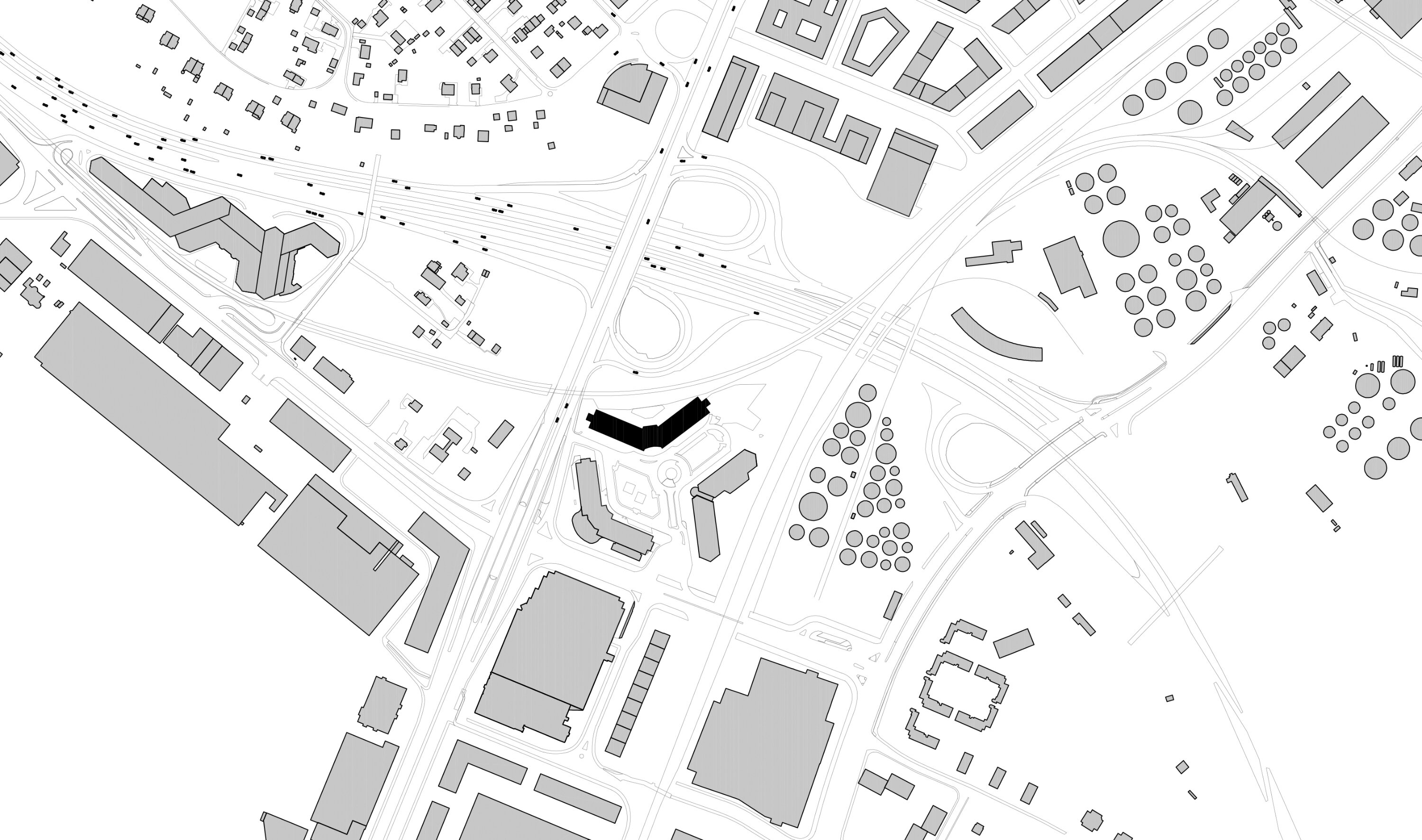
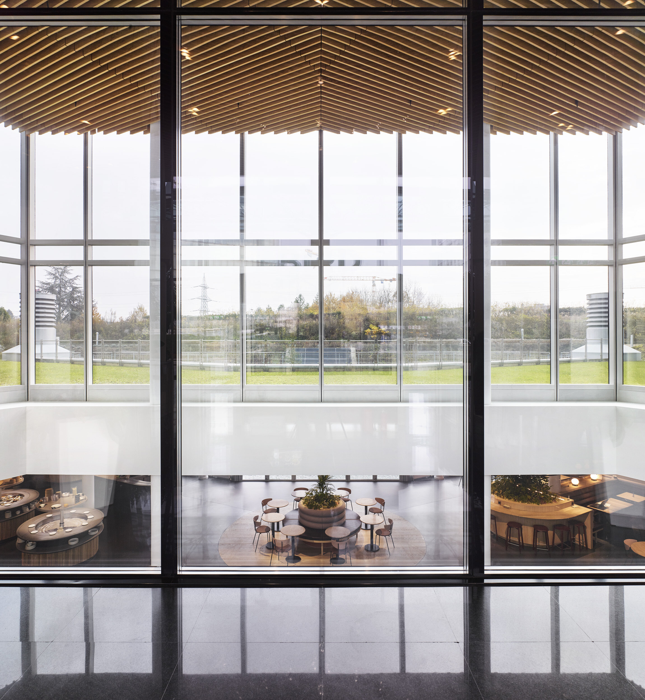
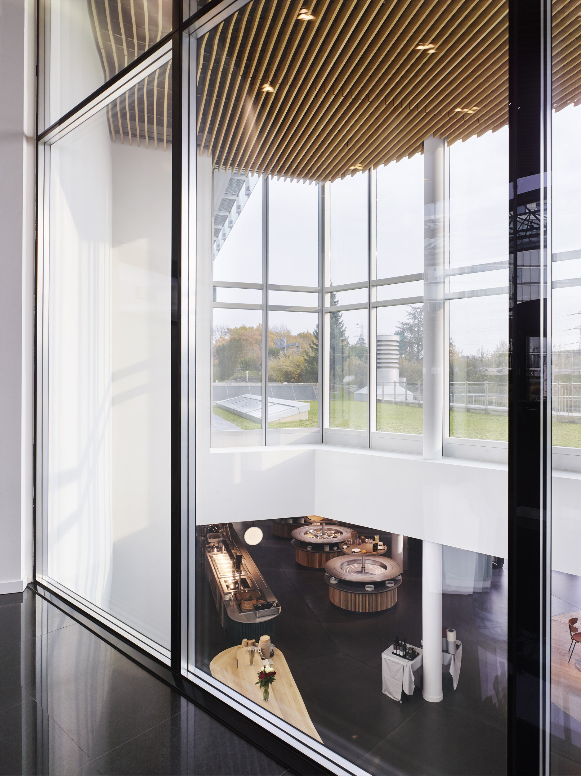
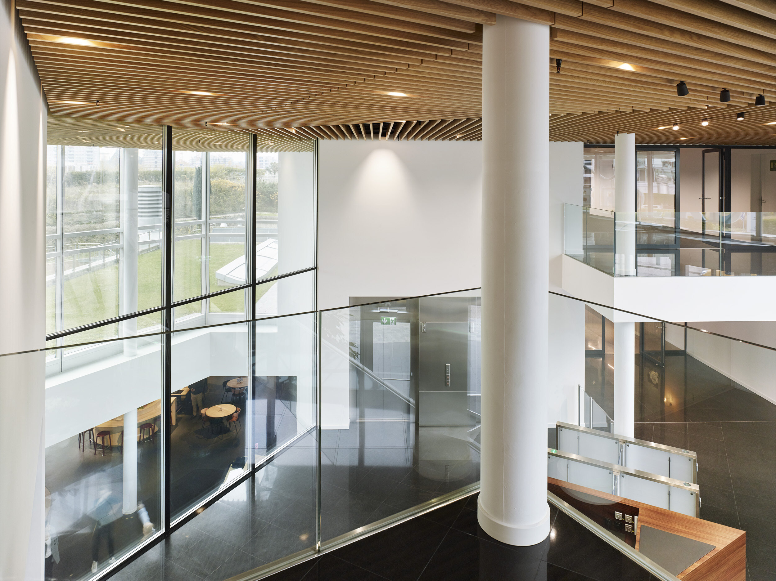
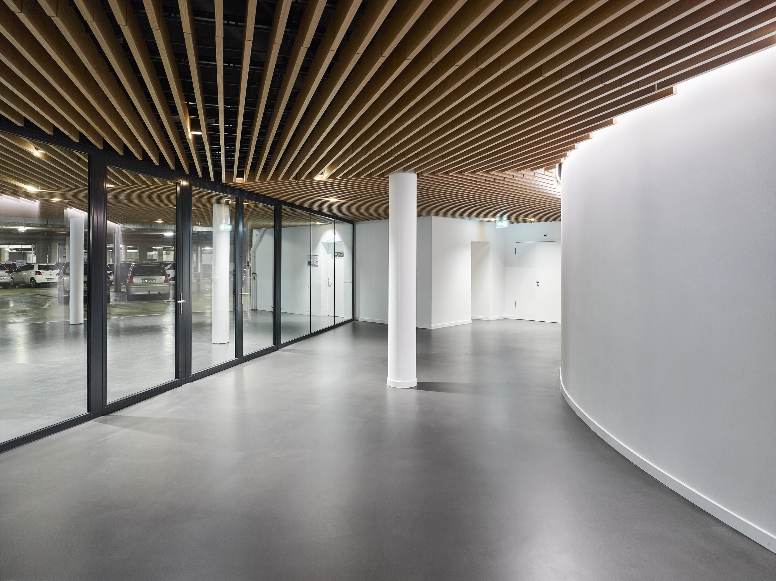
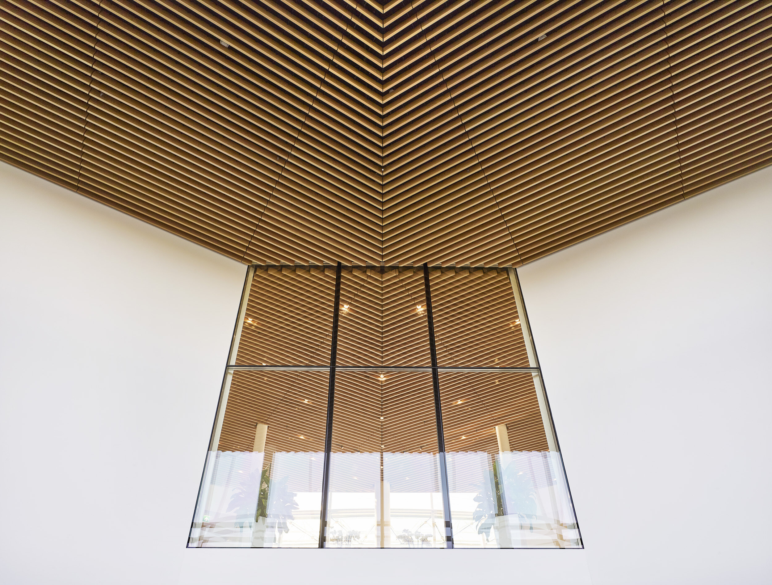
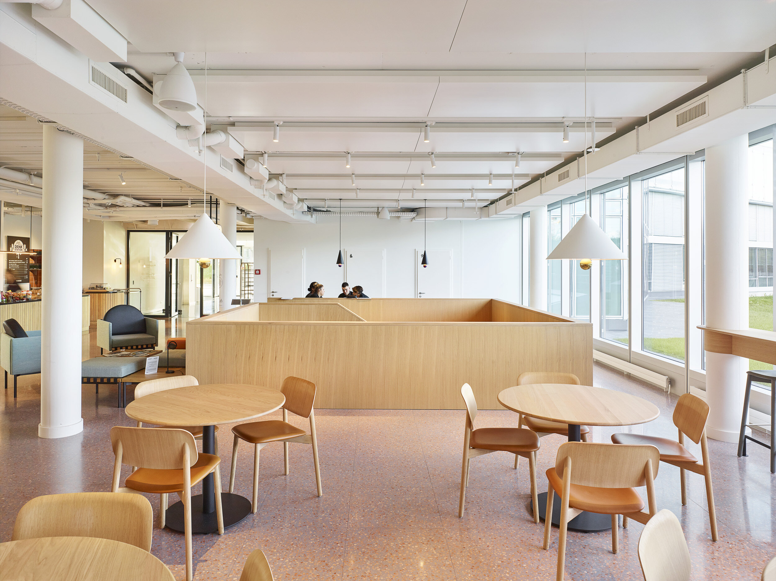
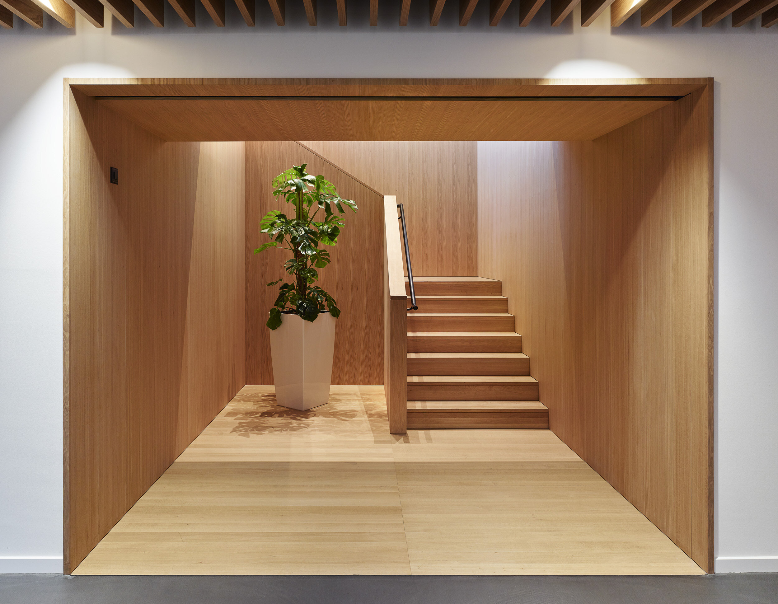
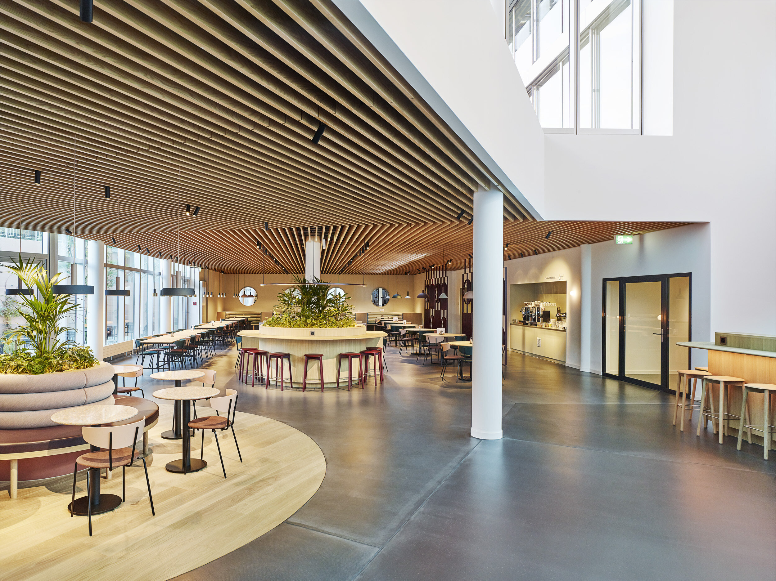
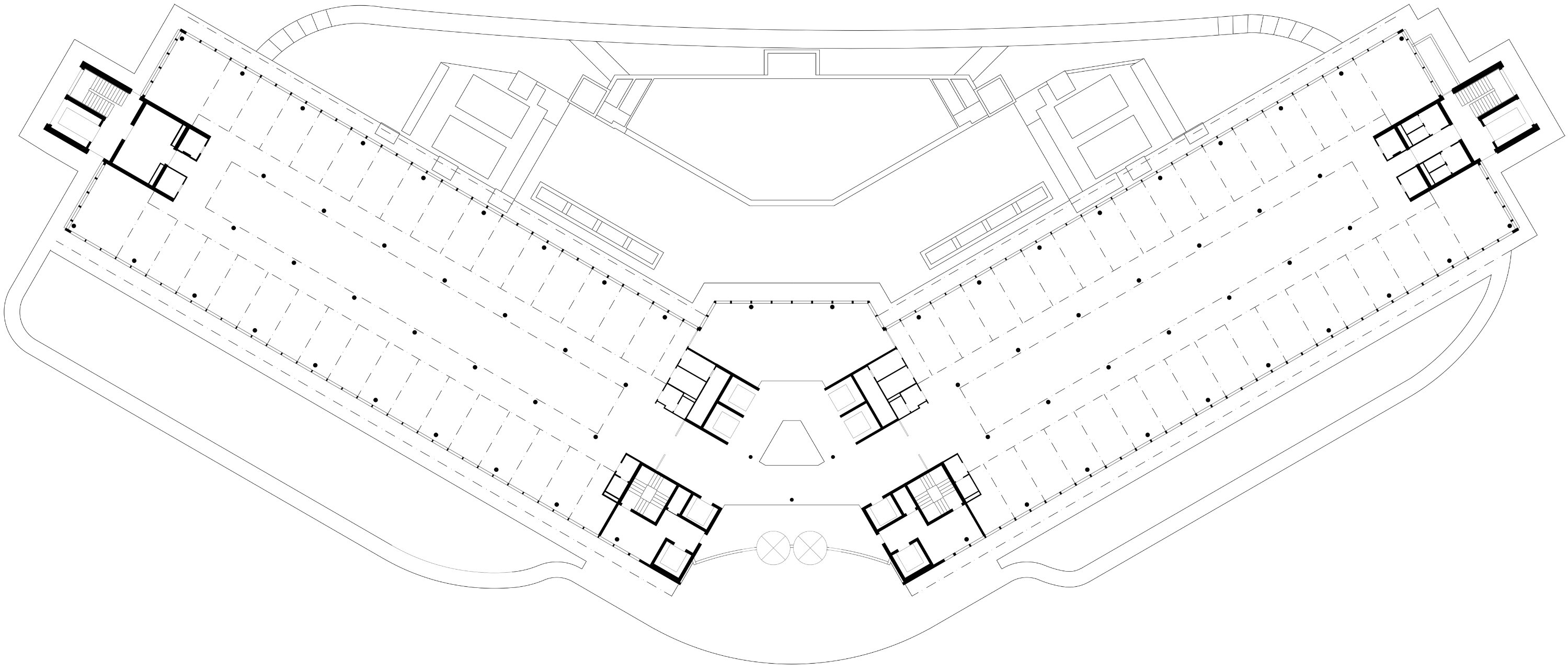
INFOS
Immeubles Vieux-Moulin

