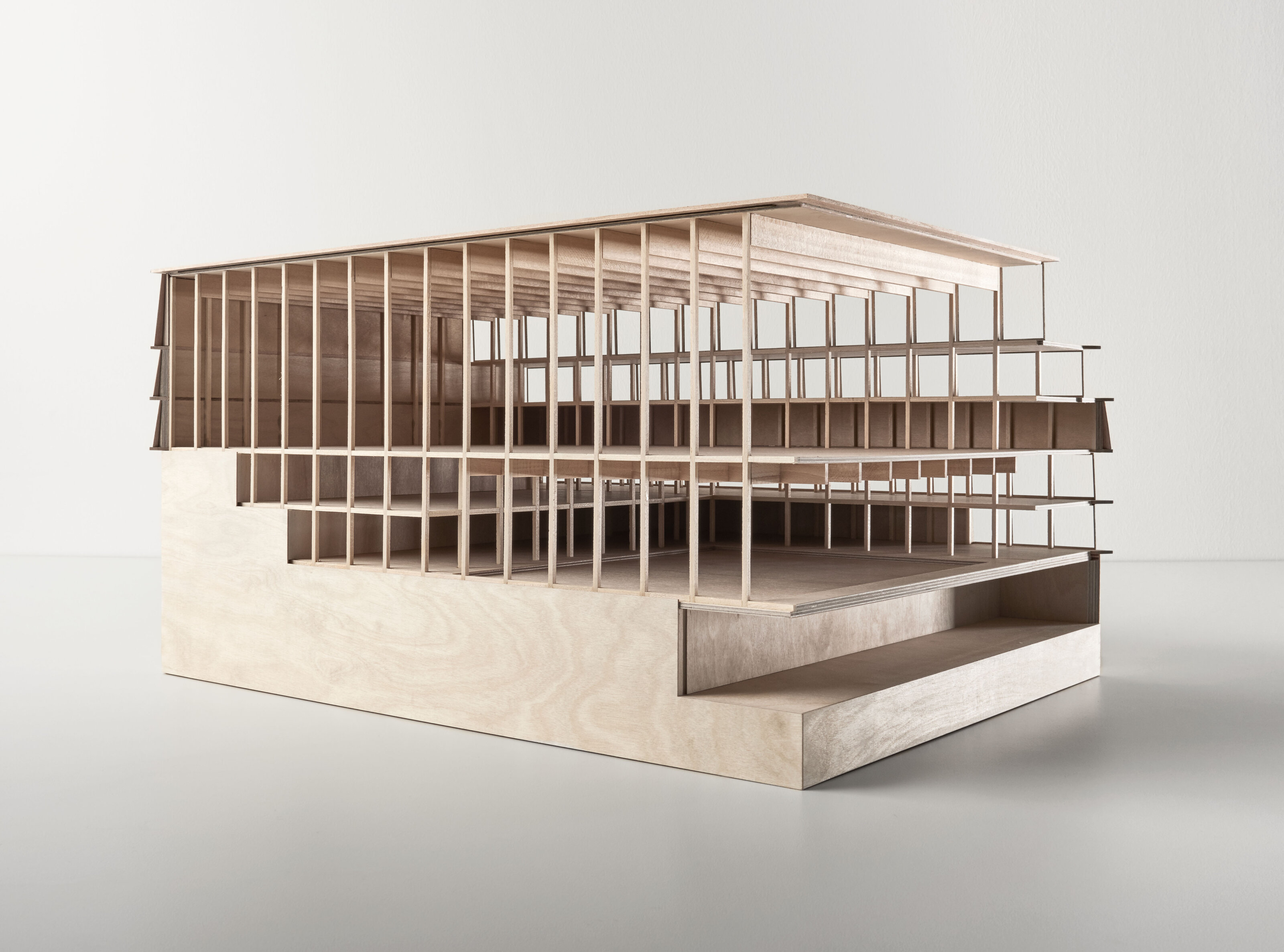Olmsted
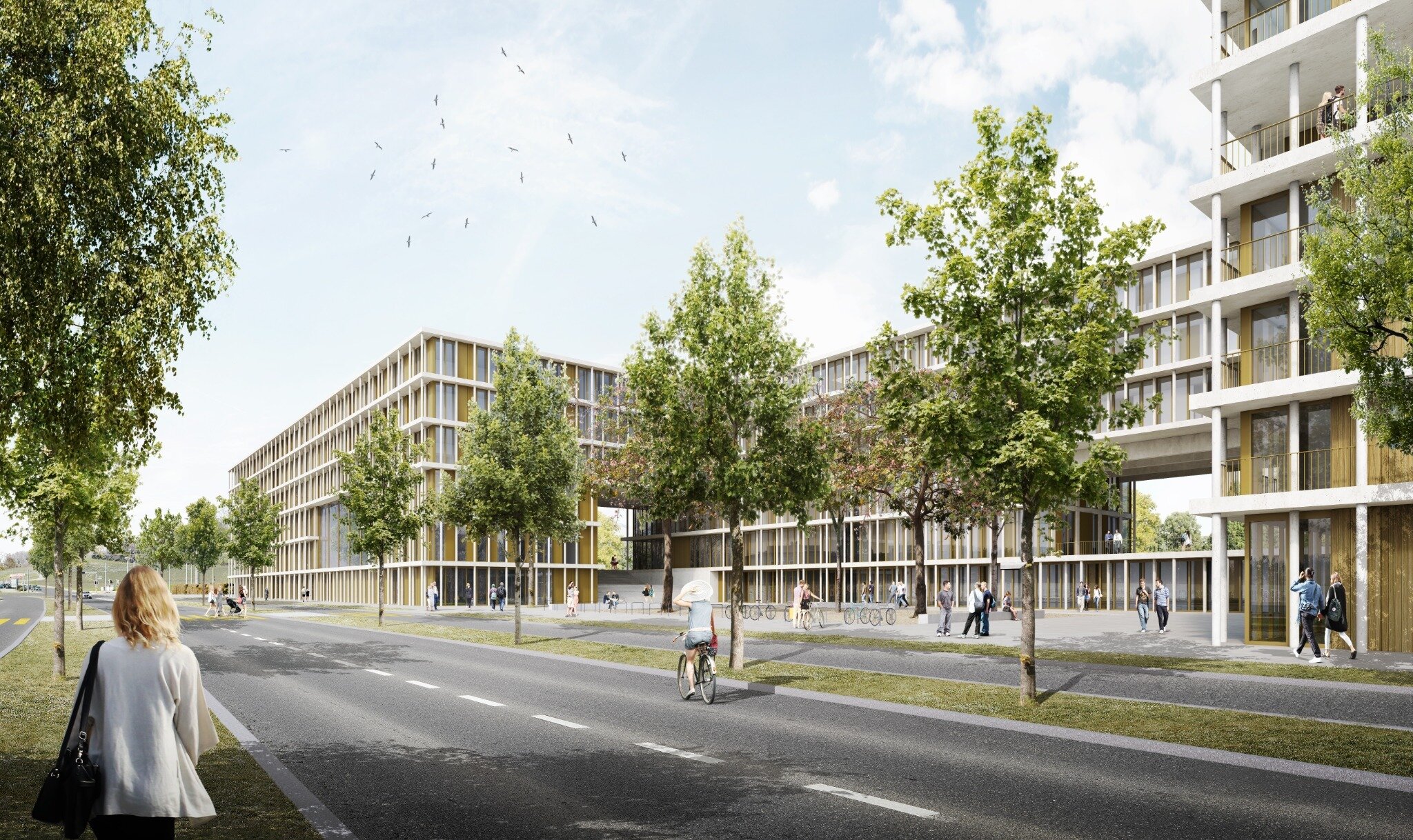
Avoisinant l'UNIL et l'EPFL, le site de la Bourdonnette offre de nouvelles opportunités pour la formation et la recherche dans le domaine de la santé. La région ouest de Lausanne se développe par la constellation de grandes entités urbaines avec des figures fortes. Les différents programmes du site sont implantés de manière à former un ensemble cohérent et homogène dont la disposition des masses bâties suit un tracé géométrique autour d’un parc qui constitue une centralité. La figure traditionnelle de l’îlot est ici revisitée pour fabriquer une matière épaisse mais poreuse, capable d’intégrer des espaces publics. Au sud du parc, les programmes du campus sont répartis dans une figure continue où chaque programme reçoit, par sa position, son identité spécifique et son adresse propre. Une allée traverse longitudinalement l’ensemble, par une suite de cours et de places, créant un espace de circulation qui facilite l’orientation des usagers à l’abri des nuisances du boulevard.
Chacun des programmes est développé selon sa propre typologie. La HESAV occupe la partie ouest, le programme du C4 la partie médiane et les logements pour étudiants la partie est. Les étages supérieurs sont reliés entre eux par une «rue intérieure» située à l’étage 2. Ce parcours est une manière de mettre en commun toutes les entités des programmes et construit ainsi une double circulation. Un système unitaire de façade est déployé avec un même registre sur l’ensemble du bâtiment. Ce dernier s’exprime par un jeu de plaques horizontales supportées par des colonnes, avec des variations de débord spécifique à chaque programme et orientation.
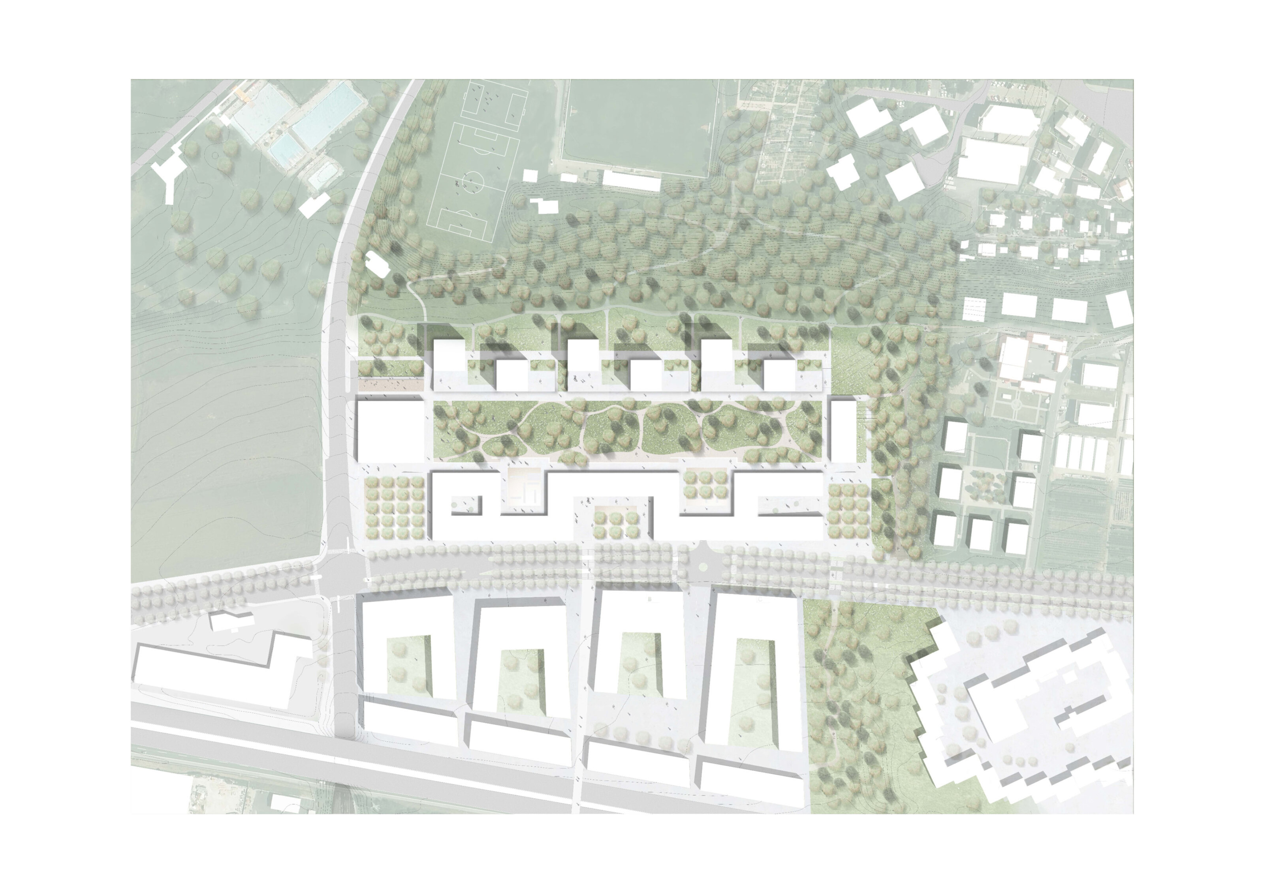
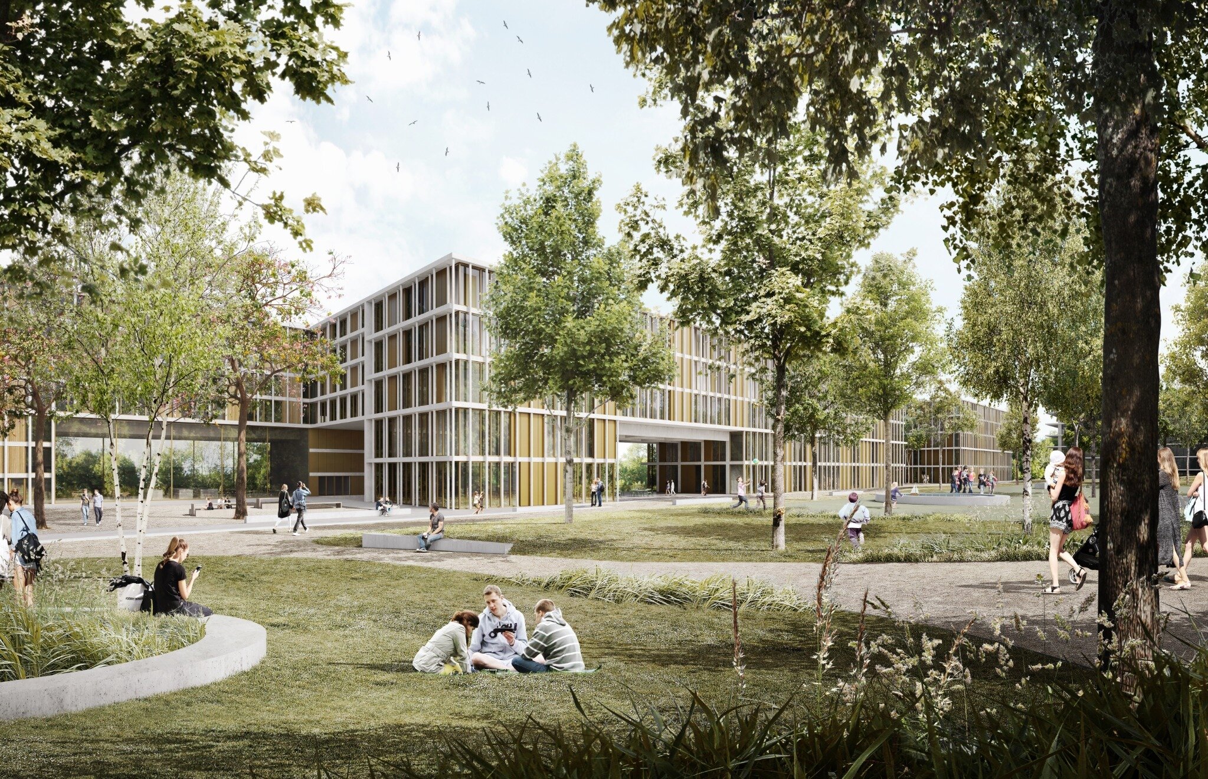
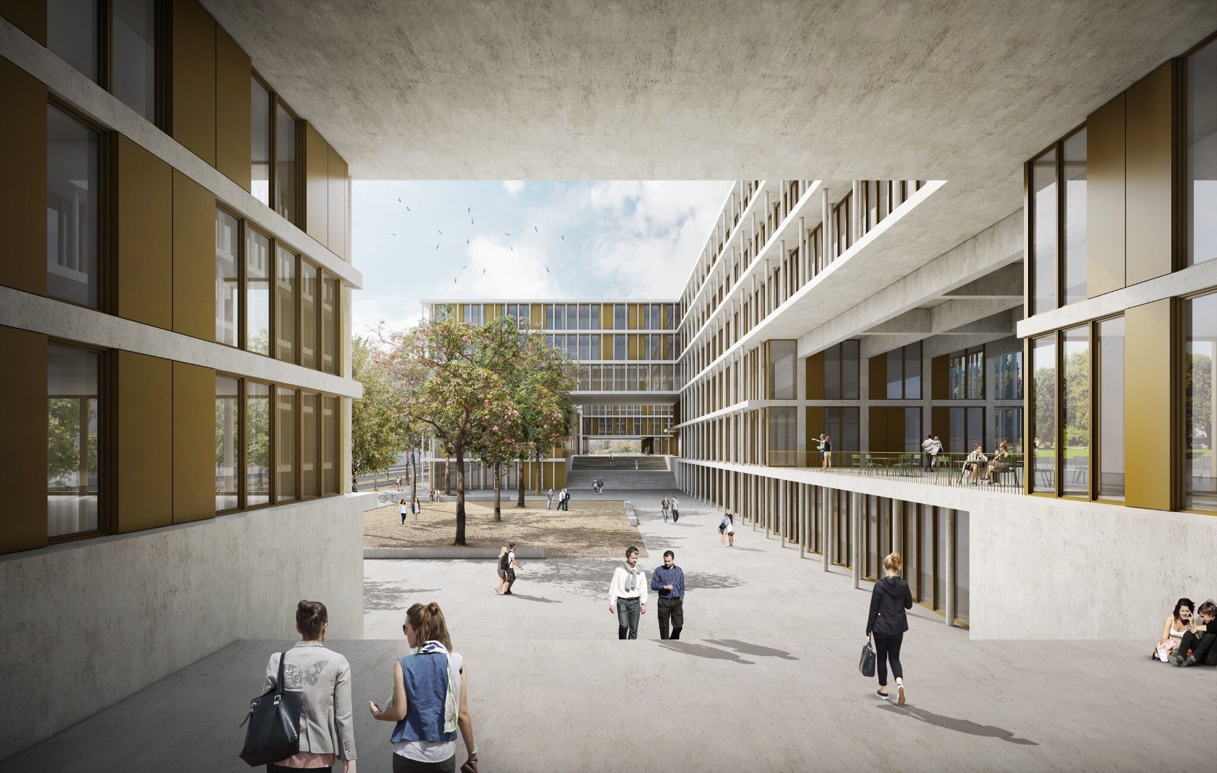
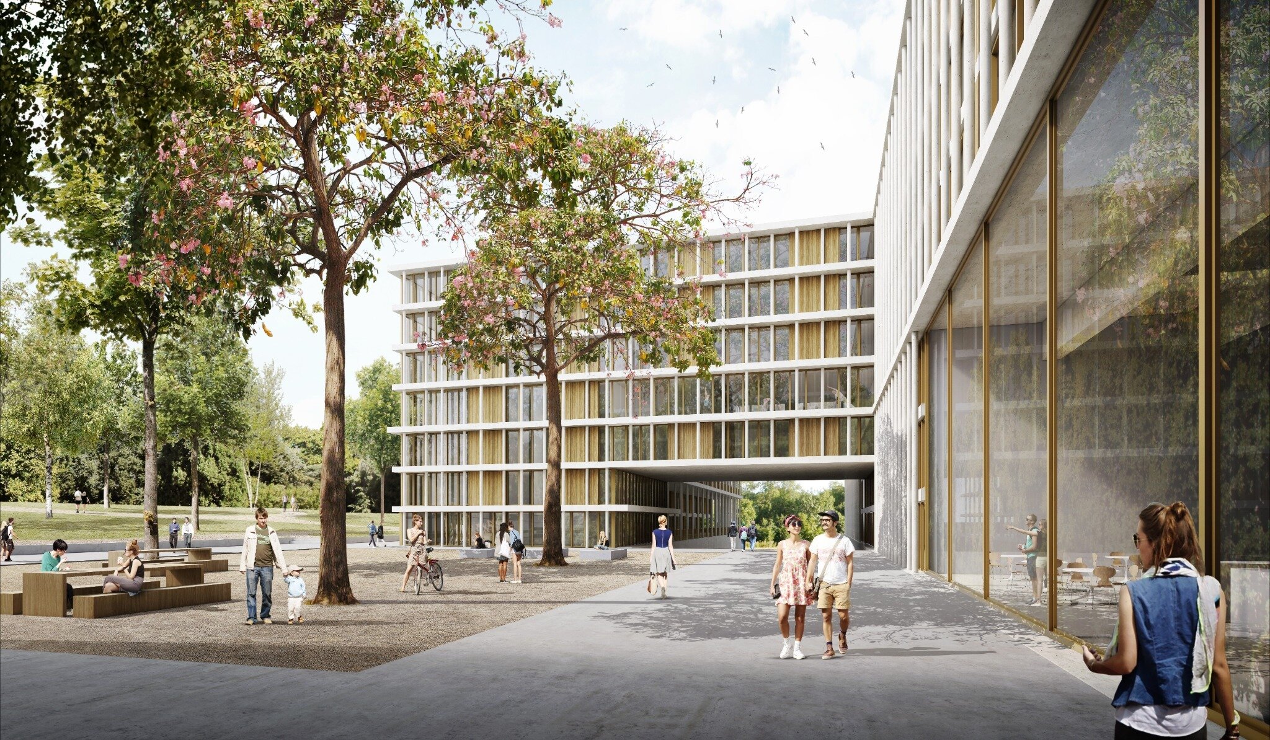
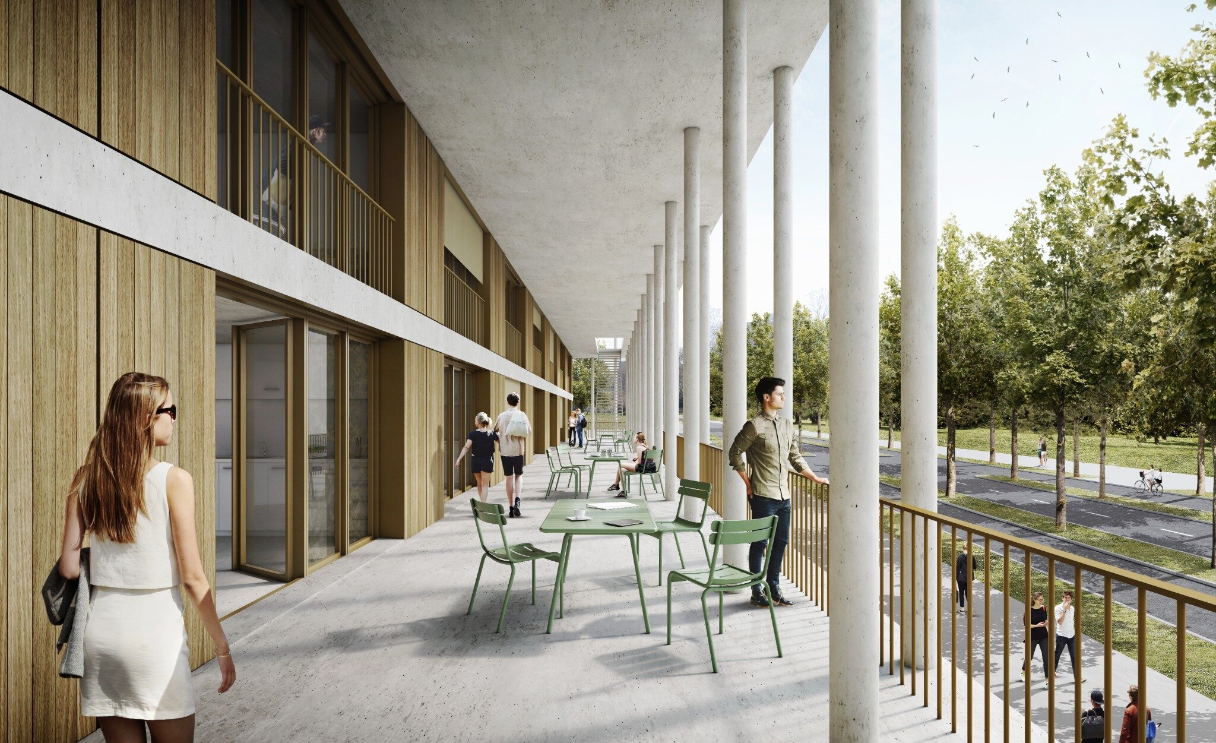
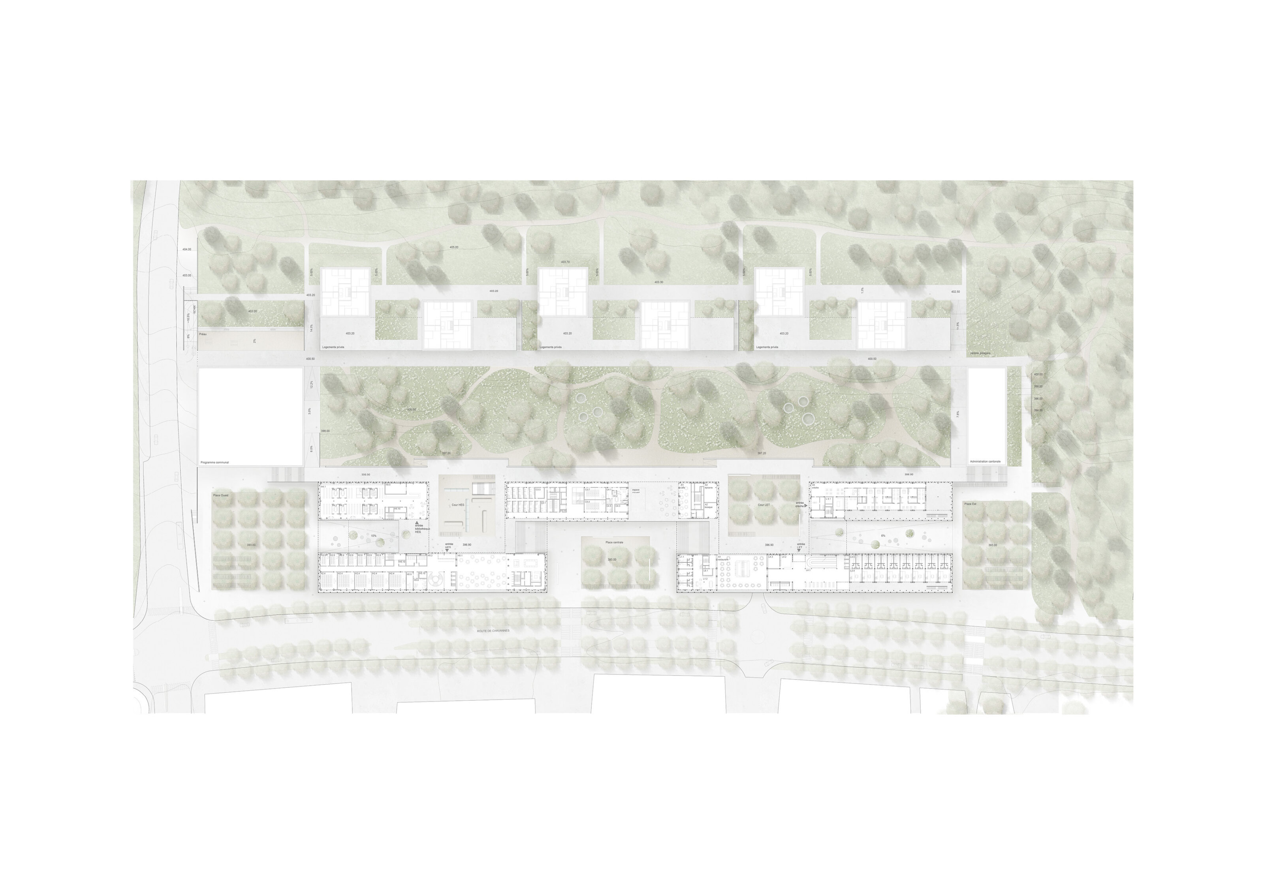
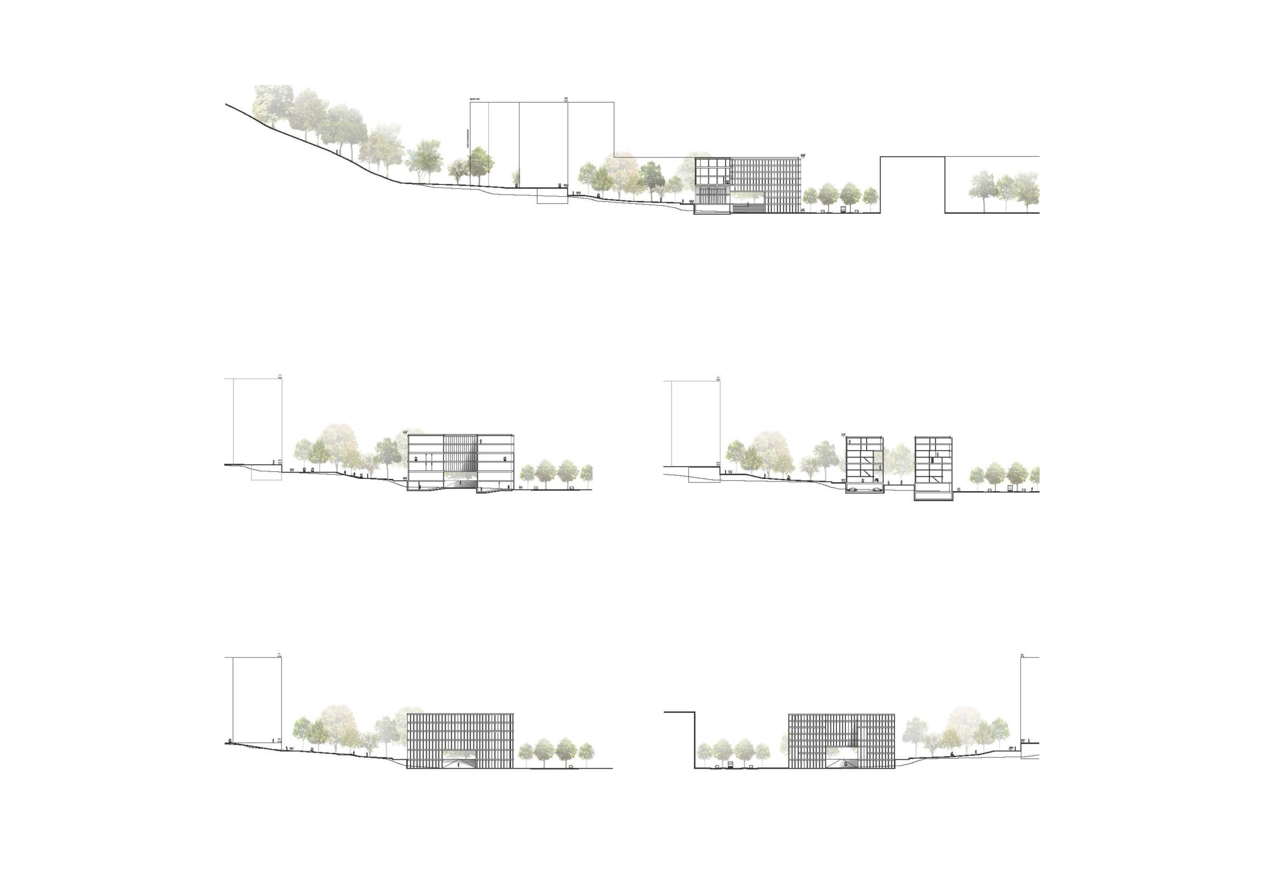
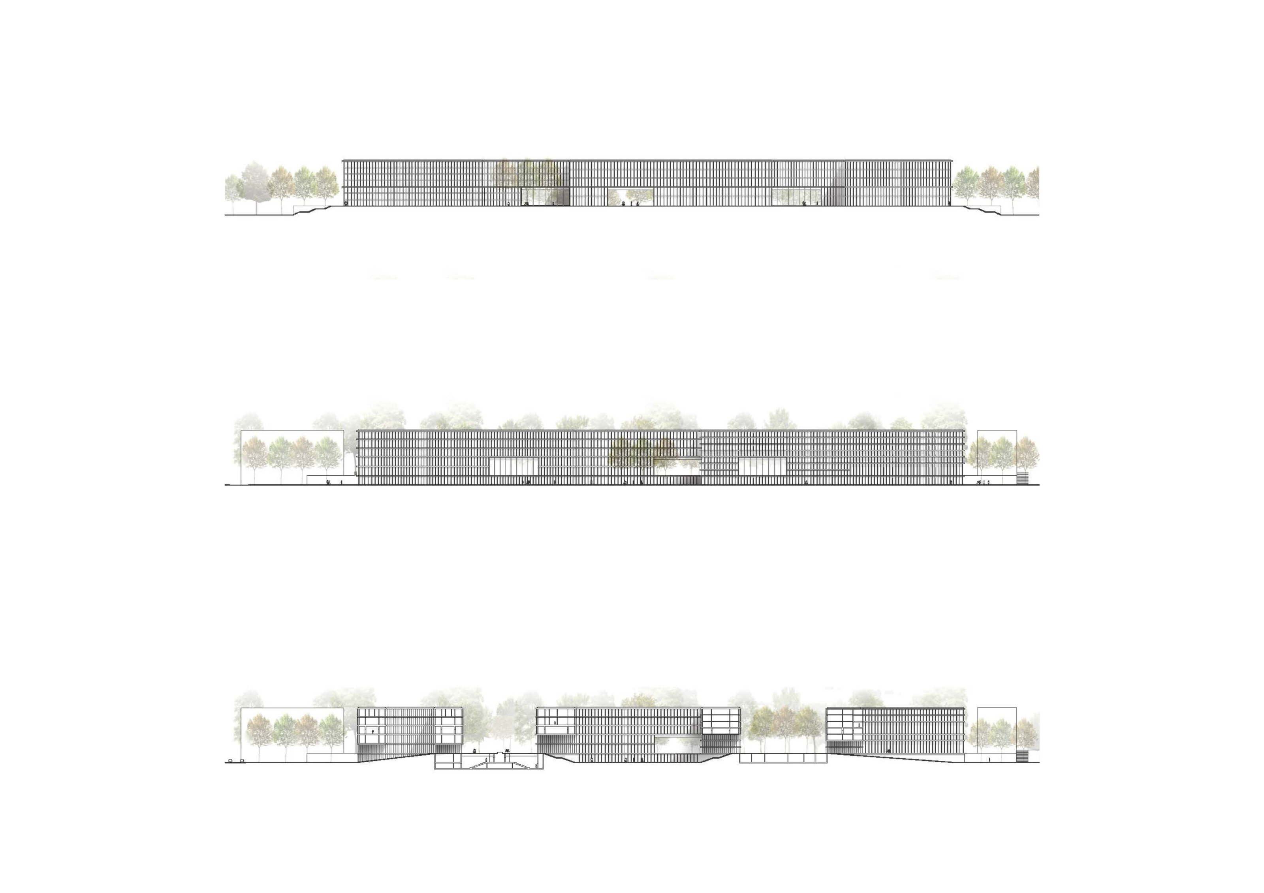
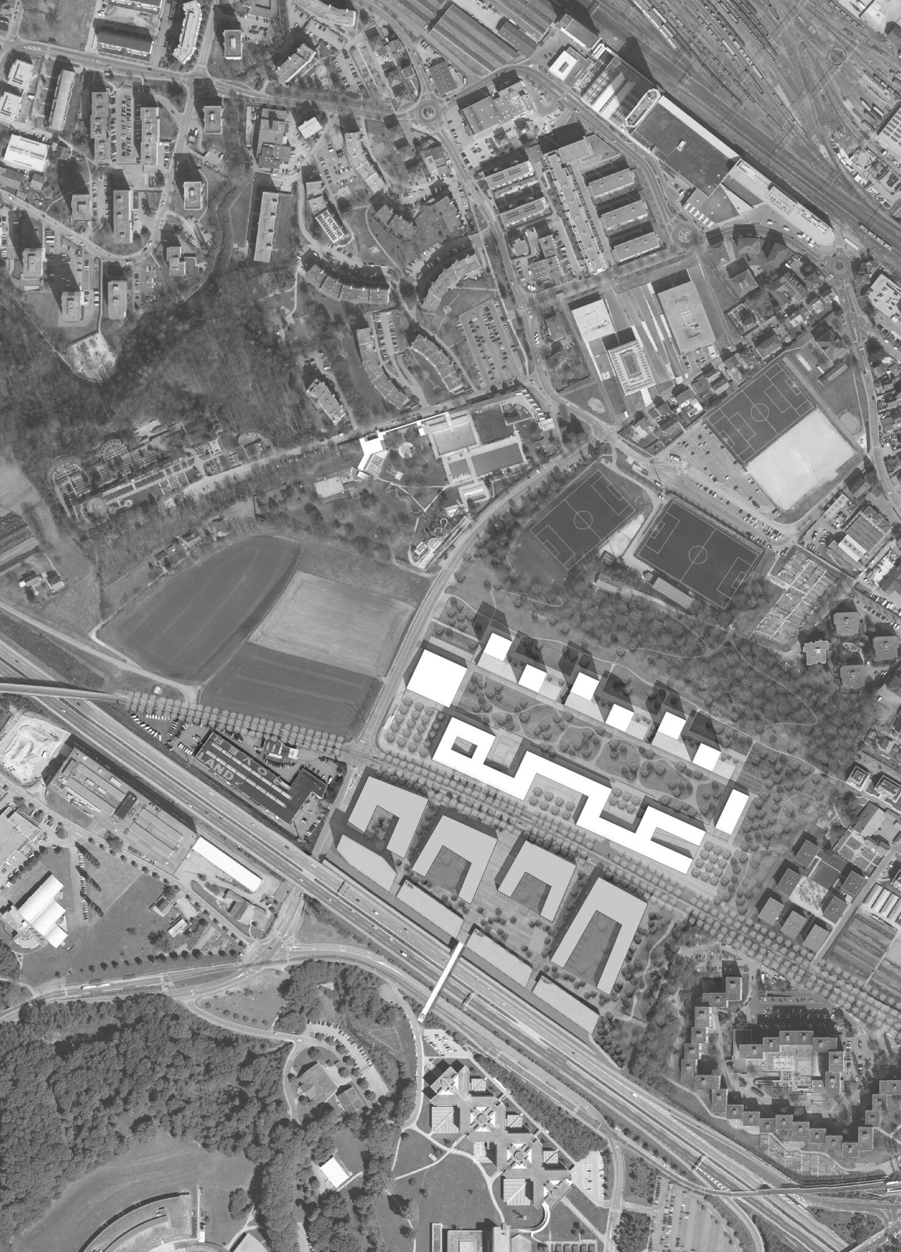
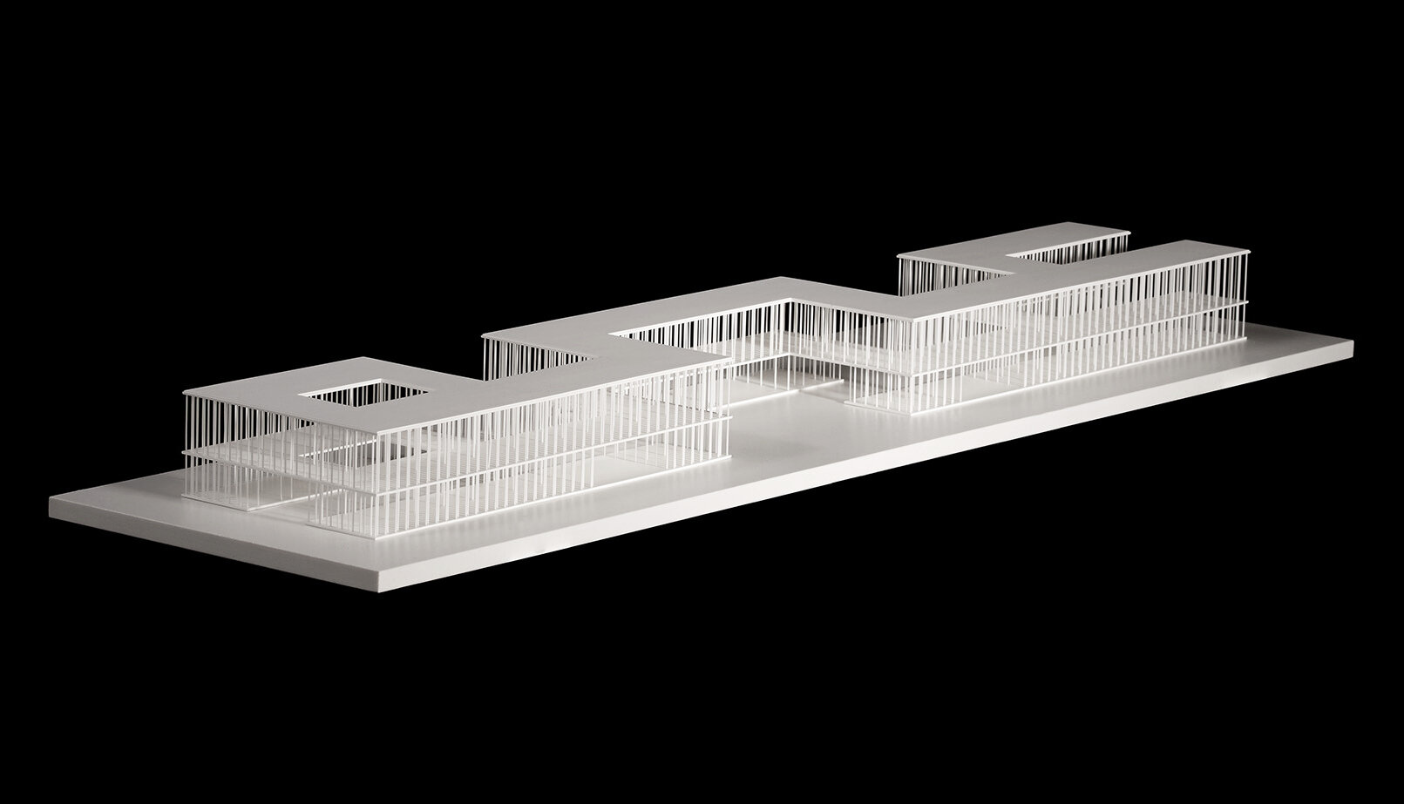
INFOS
Centre Sportif, Macolin
